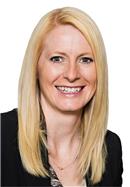This property at #16, 28 Berwick Cres NW , Calgary, ABT3K 1Y7 has listed by Cindy Bauer but has not been updated for quite some time. Please contact the listing agent and broker for up to date information.
#16, 28 Berwick Cres NW
Calgary, ABT3K 1Y7
$312,800
Townhouse
MLS#: C4162262
3 beds3 full baths1 half bath1753 sqft
Year built: 1979
Fenced Townhouse in Beddington
About the Neighborhood
Beddington Heights, Calgary Beddington Heights is an established suburban neighbourhood in northwest Calgary, Alberta, Canada. The community is bounded by Berkshire Boulevard to the north, Beddington Trail to the east, Beddington Boulevard to the south and 14th Street W to the west. Beddington Heights is located in Ward 4. Demographics In the City of Calgary's 2012 municipal census, Beddington Heights had a population of 11,585 living in 4,348 dwellings, a 1.1% increase from its 2011 population of 11,457.[ With a land area of 3.2 km2 (1.2 sq mi), it had a population density of 3,620/km2(9,380/sq mi) in 2012. Residents in this community had a median household income of $56,881 in 2000, and there were 14.4% low income residents living in the neighbourhood. As of 2000, 27.5% of the residents were immigrants, and few of the buildings (1.9%) were condominiums or apartments, and 21.4% were used for renting. History The community was originally named after the village of Beddington in Surrey, England, and began as a Canadian Pacific Railway station. The establishment of the neighbourhood of Beddington Heights occurred in 1979. Educatio In 2007, there were two schools in the district: Beddington Heights Elementary School - PublicSt. Bede Elementary School - SeparateShopping Beddington Heights contains a concentrated commercial area along Centre Street, hosting Calgary Co-op, Safeway, and various other small shops.
More details
Welcome to this bright and sunny recently updated 3 bedroom / 3.5 bath end unit complete with a fully fenced yard and double attached garage! This unit has an open layout w/ vaulted ceilings & a ton of windows for an abundance of natural light. The dining area is spacious with a bay window and as the end unit, there are no neighbouring homes to look upon. Bright white kitchen w/ new counters & breakfast bar. Updated powder room & easy access to the garage complete the main. Upper floor features 3 bedrooms; large master w/ wall-to-wall closets + updated private ensuite, 2 large kids’ bedrooms + updated full bath. Basement is fully developed w/ spacious rec room, den & 4th bath; perfect for the big screen or entertaining. Other recent updates include new carpet & paint throughout. Great location in the complex, end unit for easy access & privacy plus lots of sunshine. Quick and easy access to schools, shopping, amenities & major roadways. This place has it all, call it home today!

Cindy Bauer
RE/MAX Real Estate (Central)
000-403-875-9032
Listed by: RE/MAX Real Estate (Central)



