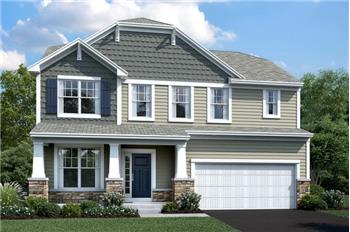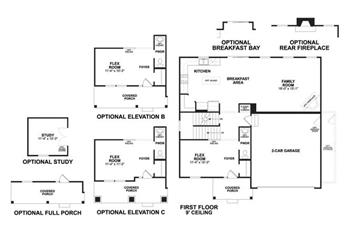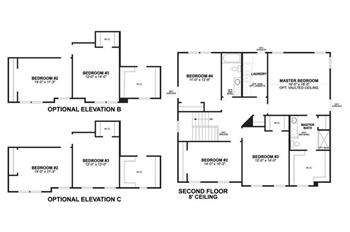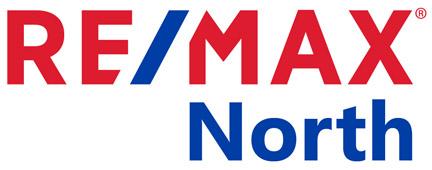|
Lot 1 FBR-M |
Offered at |

|
New Construction 4 Bedrooms 2 Full Bathrooms 1 Half Bathroom Interior: 2,317 sqft
|
Open Floorplan Westerville
A traditional 2-story open floorplan. There is a flex room at the front of the home and a large kitchen with a walk-in pantry and optional island. It opens to the breakfast area and large family room. Upstairs there are 4 bedrooms, 2 bathrooms and the laundry room. The owner's suite has its own bathroom with a large walk-in closet. Come see if the 2,317 sqft home has everything you need. If this home is Sold or In-Contract we can duplicate it on another lot. Pricing will vary.
 
|
|

For more information contact: |

|
|
|
Information deemed reliable, but not guaranteed.
|
||