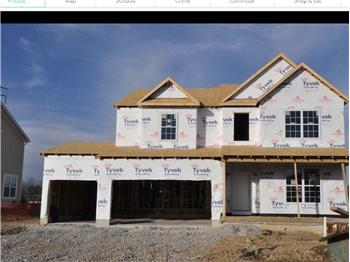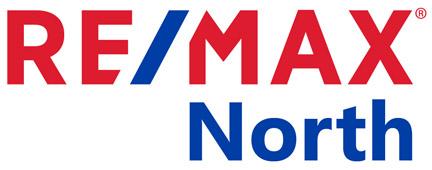|
Lot 1 ML-M |
Offered at |

|
New Construction 4 Bedrooms 2 Full Bathrooms 1 Half Bathroom Interior: 2,911 sqft
|
4BR Lewis Center
2-story floorplan which consists of 4 bedrooms, 2 full baths, and 1 half bath, totaling in just over 2,600 square feet. The first floor includes a dining room which could be converted to a guest suite or den, half bath, kitchen, breakfast area, large walk-in pantry, family room, mud room, and first floor laundry! On the second floor, the Home includes 3 bedrooms with walk-in closets, one hall bath, an optional bonus room, and the master bedroom and bath with a spacious walk-in closet! Outside, 2 or 3-car garage. If this property is Sold or In-Contract it can be duplicated.
|
|
|

For more information contact: |

|
|
|
Information deemed reliable, but not guaranteed.
|
||