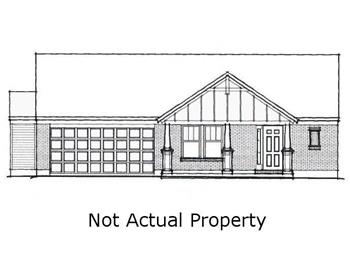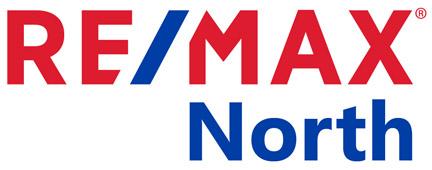|
Lot 1 MA-F |
Offered at |

|
New Construction 3 Bedrooms 2 Full Bathrooms Interior: 1,632 sqft
|
Ashville
This brick and vinyl ranch floor plan features a desirable, open, split bedroom design with a welcoming entry leading to a massive family room with bright and captivating window wall all open to a morning room and island kitchen with warm 42 inch oak cabinets and stainless steel appliances. Luxurious vinyl plank flooring throughout the kitchen area. The 3 bedroom split layout affords privacy and flexibility. Owner's suite boasts of a soaking tub plus separate shower, double bowl vanity and huge walk in closet. Large laundry room on the main level with laundry tray. A full unfinished basement a
|
|
|

For more information contact: |

|
|
|
Information deemed reliable, but not guaranteed.
|
||