|
|
Offered at |
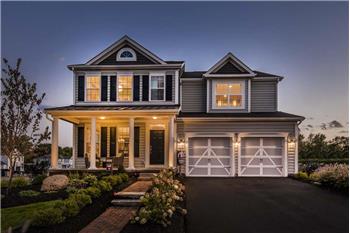
|
New Construction 4 Bedrooms 2 Full Bathrooms 1 Half Bathroom Interior: 3,085 sqft
|
Open Floorplan Westerville
A large and open spacious floor plan. The center stairway feels large and spacious and acts as a natural divider between the kitchen and welcoming family room. This home also features a mud room with optional built-in cubbies, large first floor laundry with storage closet, optional laundry tub, and a window for plenty of natural light. The second floor of this 3,085 square foot home features 2 full baths, 4 bedrooms, and a large bonus room! All closets are supremely spacious, plenty of windows for tons of natural lighting. Call John to schedule a showing today! 614-476-4663
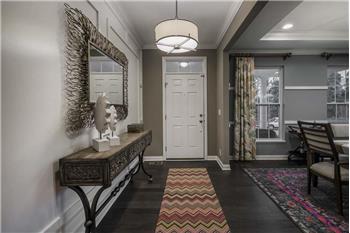 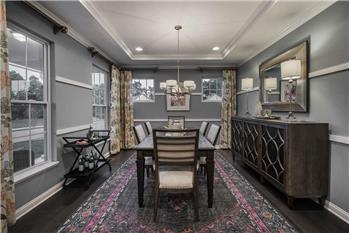 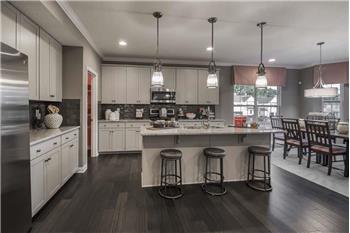 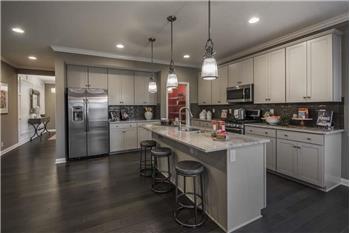
|
|

For more information contact: |
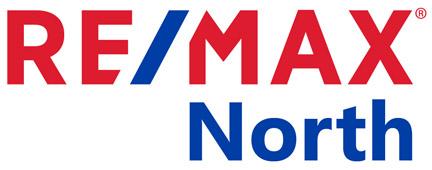
|
|
|
Information deemed reliable, but not guaranteed.
|
||