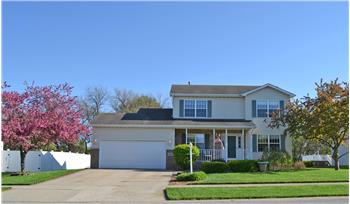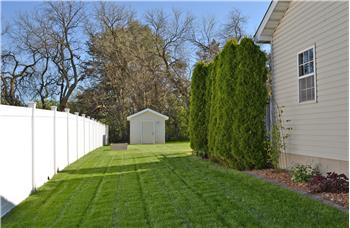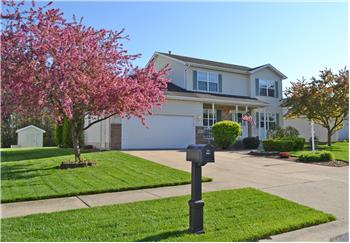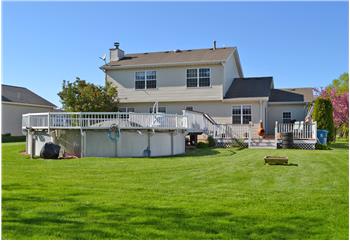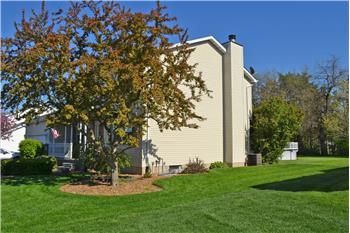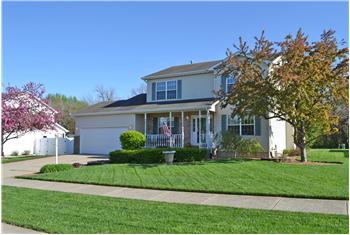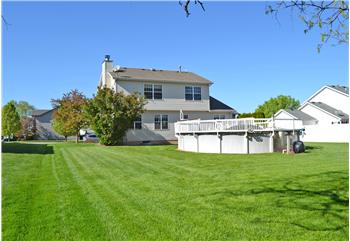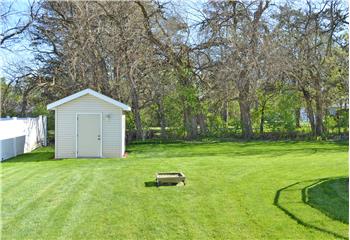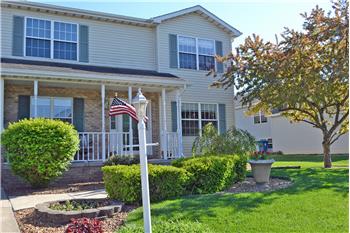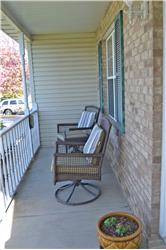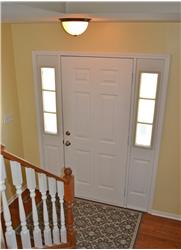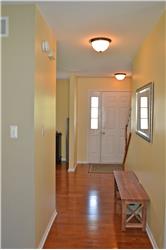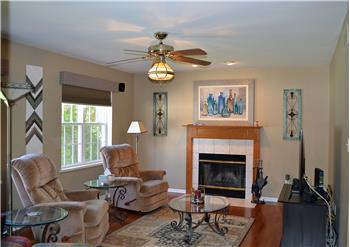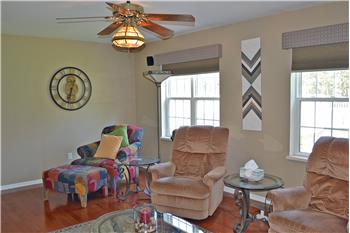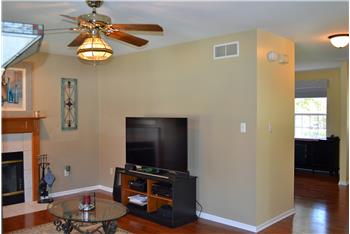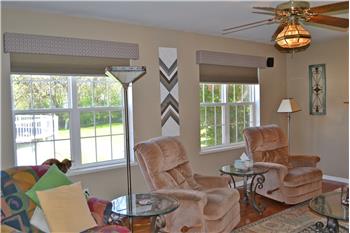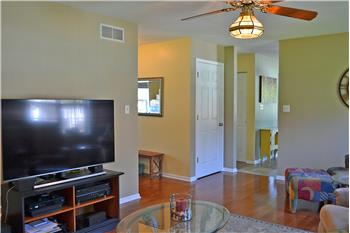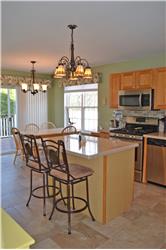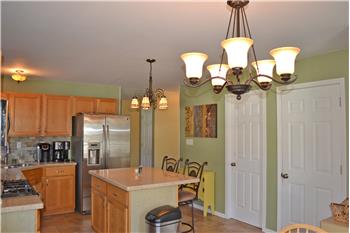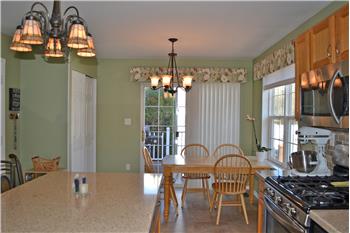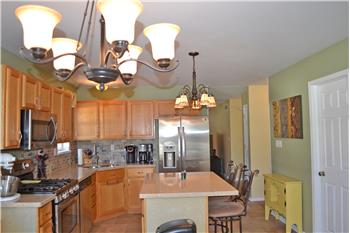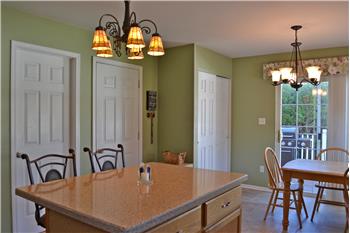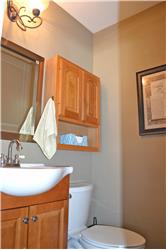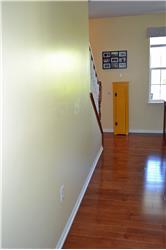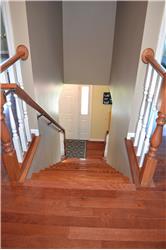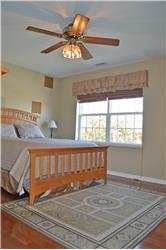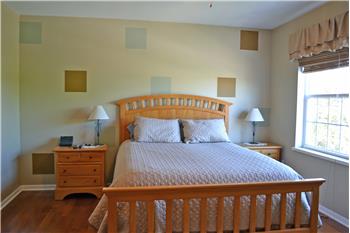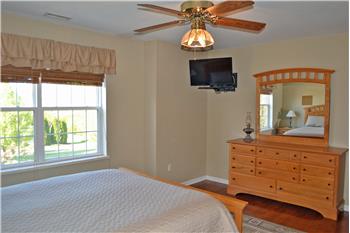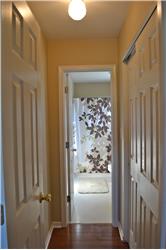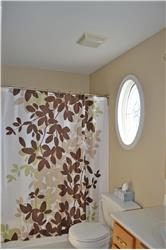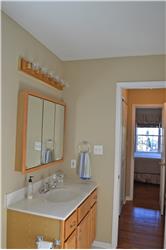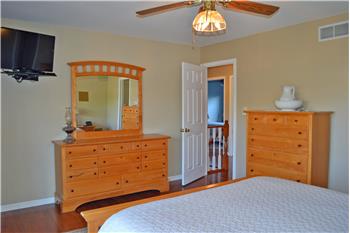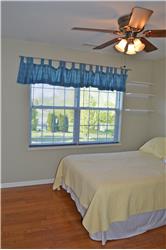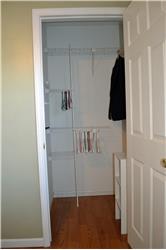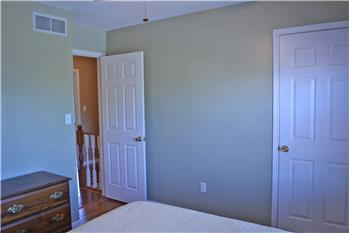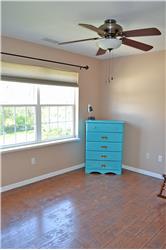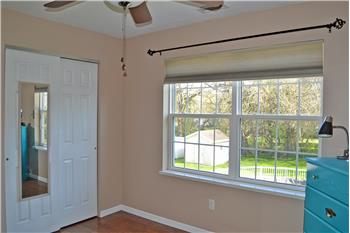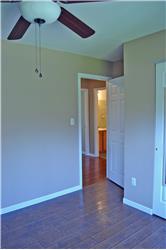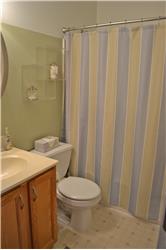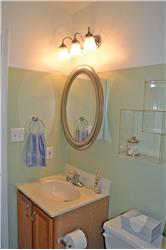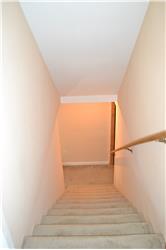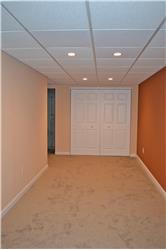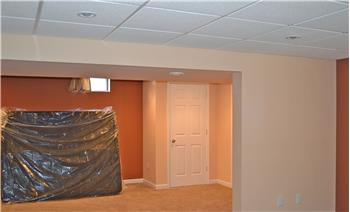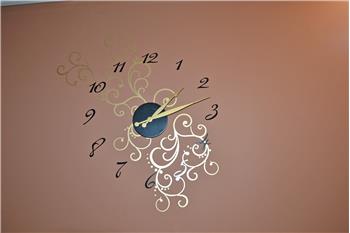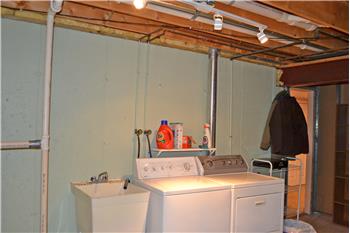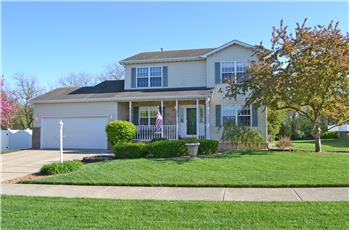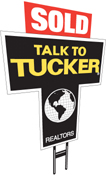Sold (Off-Market)
Home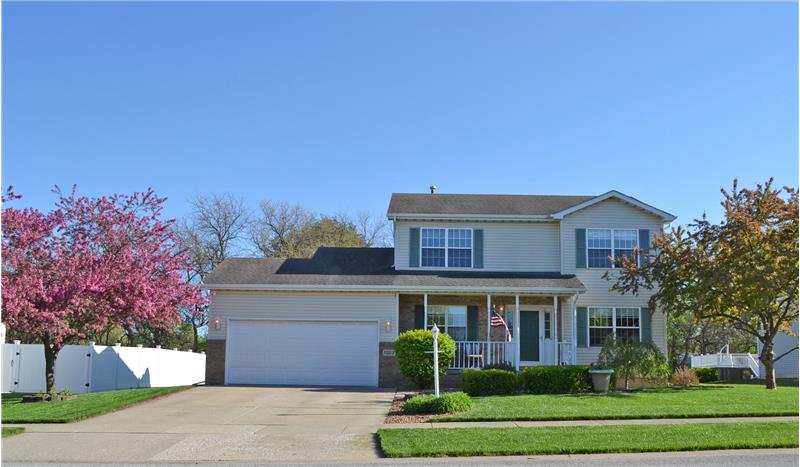
$347,000
1323 BEMIS HEIGHT AVENUE
Schererville, IN 46375 Map
Schererville, IN 46375 Map
Single Family
Sold (Off-Market)
4 beds 2 baths 1 half bath
1 unit
2,824 sqft
0.31 acre(s)
Year Built: 1996
MLS #: 492493
Great Location Price & Condition in Schererville, Indiana
Sold Fast above List Price ! Talk To Jeff Safrin REALTOR F. C. Tucker 1st Team Real Estate to schedule your private showing before it's SOLD
More Info
Features
- Living Room 13x15 Level: Main (Hardwood Floor, Gas Fireplace, Fan)
- Dining Room 12x12 Level: Main (off entry foyer, Hardwood Floor,)
- Kitchen 13x15 Level: Main (Porcelain Tile, Island, Pantry, Stainles)
- Rec Room 30x15 Level: Basement (L shape, carpet, closets,3 small windows)
- Main Bedroom 13x13 Level: Upper (HardwoodFloor,EnsuiteBath,2closets,Fan)
- 2nd Bedroom 12x11 Level: Upper (wood look Laminate floor, Fan)
- 3rd Bedroom 11x10 Level: Upper (wood look laminate , fan, walk-in closet)
- 4th Bedroom 11x10 Level: Upper (wood look laminate floor, fan)
- Addl. Room 1 Name Laundry (unfinished, washer & dryer stay)
- Addl. Room 1 Size 12x12 Level: Basement (deep sink)
- Addl. Room 2 Name Den (off entry foyer)
- Addl. Room 2 Size 11x10 Level: Main (Hardwood Floor)
- Addl. Room 6 No
- Total # of Rooms 10 (upstairs hallway has Hardwood floor)
- Design 2 Story
- Garage Description Attached, Garage Door Opener, Off Street Parking
- Exterior Brick, Vinyl
- Exterior Features Above Ground Pool (24 FT, liner 2 yrs old), Covered Porch (18 x 5 covered front porch), Deck (L shaped), In Ground Sprinklers (installed in 2018), Storage Shed (10 x 12), Other (back yard raised bed garden and firepit)
- Lot Description Cul-de-Sac Lot, Curbs, Landscaped (brick paver landscape beds), Nearly Level, Paved Street Access, Sidewalks, Wooded, Other (neighborhood playground park nearby)
- Interior Features Country Kitchen (doors to L shaped deck, tile backsplash), Formal Dining Room (off foyer with hardwood floor), FP Living/Great Room (gas, this room wired for surround sound), Main Bedroom Bath, Main Floor Bathroom (1/2 bath off kitchen),
- Flooring Carpet (basement), Hardwood (LR, FDR, Den, Master BR, Hallway), Tile (18 inch porcelain tile kitchen), Other
- Appliances Dishwasher -Built-In (Stainless Kenmore), Dryer, Gas Range -Portable (5 burner), Microwave (Stainless Kenmore), Refrigerator (Stainless side by side Kenmore), Single Oven-Built In (Stainless combo convection / oven), Washer
- Equipment Cable TV Hookup, Furnace Humidifier, Whole House Fan (attic fan), Other (Generator)
- Heat Type Natural Gas
- Heat System Forced Air
- Annual Maint Incl None
- Possible Financing Cash, Conventional, FHA, VA Loan
Listed by: F.C.Tucker 1st Team Real Estate serving NW Indiana!
