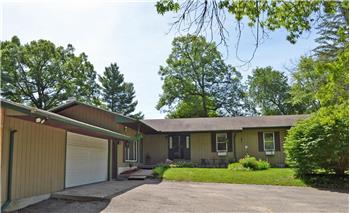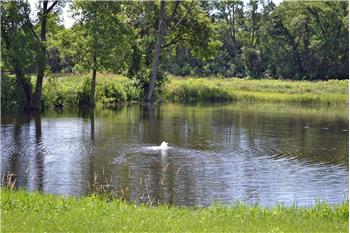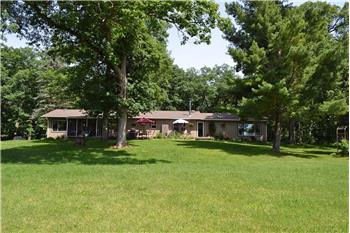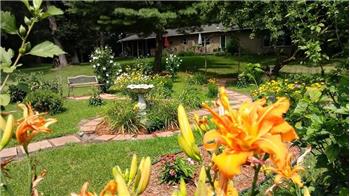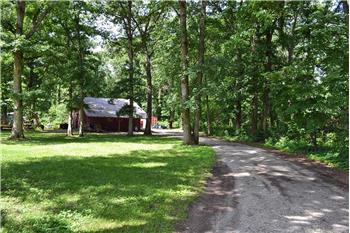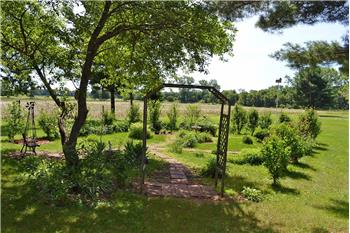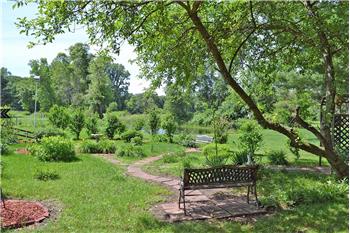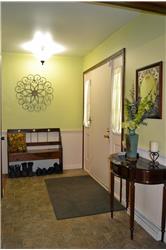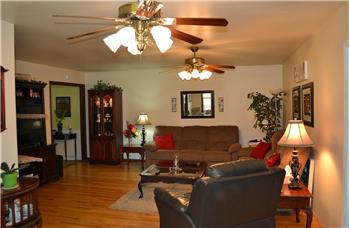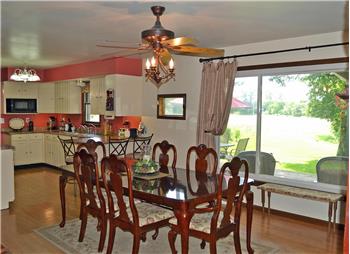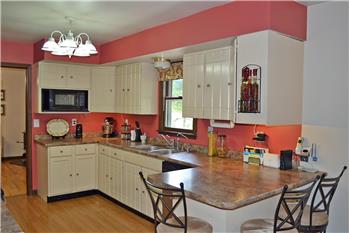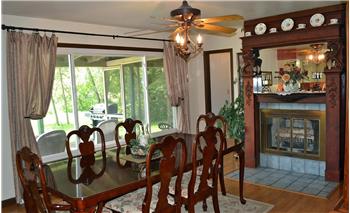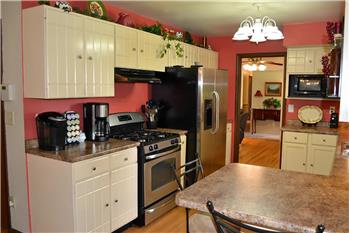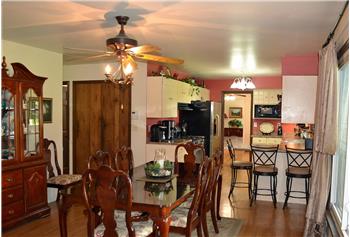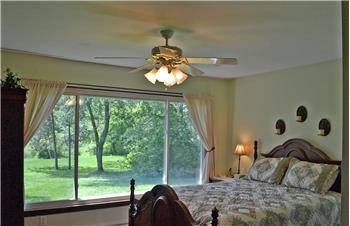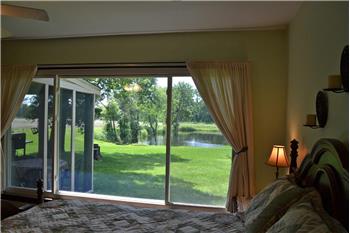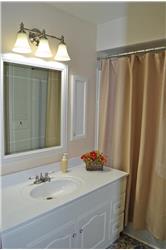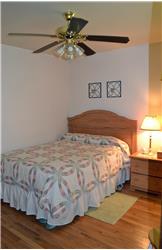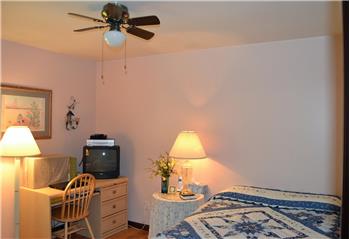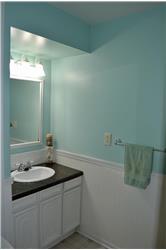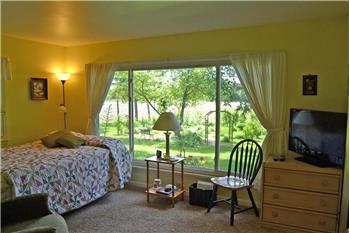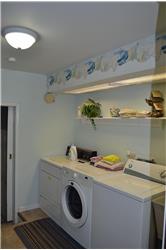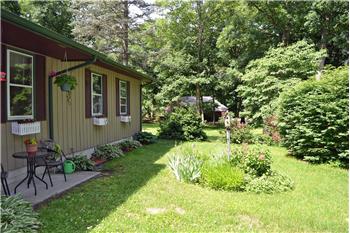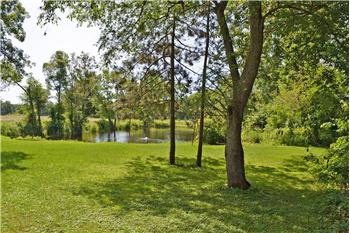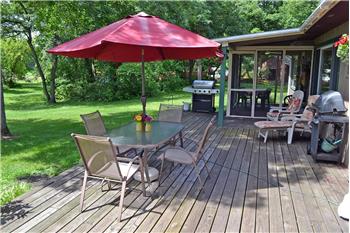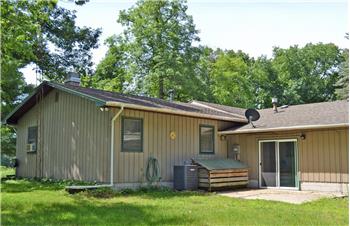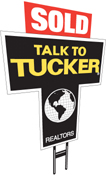Sold (Off-Market)
Home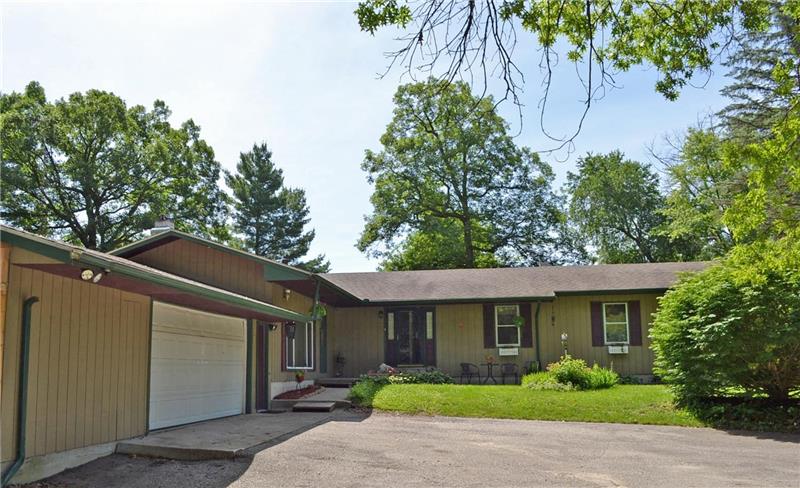
$318,888
8040 SOUTH 900 WEST
San Pierre, IN 46374 Map
San Pierre, IN 46374 Map
Single Family
Sold (Off-Market)
7 beds 2 baths 1 half bath
1 unit
3,020 sqft
14.00 acre(s)
Year Built: 1973
MLS #: 477261
Come Home To The Country Large Ranch Home on 14 Acres with Pond and Barn
Taking Back up Offers = Talk To Jeff Safrin Real Estate Broker/Owner of F. C. Tucker 1st Team Real Estate @ 219-309-9930
More Info
Features
- Design Ranch/1 Sty/Bungalow (L shaped Ranch with Related Living APT), Other (Replaced Roof tear down to decking 2009)
- Garage Description Attached, Off Street Parking
- Exterior Wood (Exterior Painted 2018), Other (New Patio Doors in 2016)
- Exterior Features Barn (32 x 33 x 12, Barn Roof Coated 2018), Deck (2012=NewDecks=15x30+Raised w/Benches8x12), Patio, Screen Porch (8 x 12 - New in 2012)
- Lot Description Acreage, Corner Lot, Gravel Road Access, Landscaped, Nearly Level, Paved Street Access, Pond (stocked with pan fish), Sloping, Wooded
- Interior Features Attic Stairway (pull down), Cath/Vault Ceilings, Country Kitchen, Den/Office, Finished Laundry Rm, Formal Dining Room, FP Gathering Room, Main Floor Bathroom, Main Floor Bedroom, Main Floor Laundry, Related Living, Other (NewFrenchDoorsBe
- Flooring Carpet, Hardwood, Pergo Style, Tile, Other
- Appliances Dishwasher -Built-In (Stainless, new in 2015), Dryer, Elec Range -Portable, Gas Range -Portable (Stainless, new in 2015), Microwave, Refrigerator (Stainless, new in 2015), Single Oven-Built In (Stainless, new in 2015), Washer, Water Softner-Owne
- Equipment Satellite Dish, Security System
- Heat Type Propane Gas, Wood Burning Stove
- Heat System Forced Air
- Annual Maint Incl Other
- Possible Financing Cash, Conventional
- Living Room 24x17 Level: Main (Hardwood Floor, 2 fans)
- Dining Room 18x14 Level: Main (Picture Window,Fireplace,Wood Floor,Fan)
- Kitchen 10x12 Level: Main (NewerCounters,BBar,Sink,Appls,Pantry,WdF)
- Rec Room 20.50x13.50 Level: Main (Workshop w/ Woodburner,Was LR Re.Liv Apt)
- Main Bedroom 14x13 Level: Main (Picture Window Overlooks Pond, Fan)
- 2nd Bedroom 11x10 Level: Main (Antique Door, HW floor, Fan)
- 3rd Bedroom 8x10 Level: Main (Antique Door, used as home office)
- 4th Bedroom 8x10 Level: Main (Antique Door, HW Floor, Fan)
- Addl. Room 1 Name 5th Bedroom
- Addl. Room 1 Size 14x11 Level: Main
- Addl. Room 2 Name 6th Bedroom
- Addl. Room 2 Size 10x9 Level: Main
- Addl. Room 3 Name Other (Kitchenette w/ Cabinets)
- Addl. Room 3 Size 21x9 Level: Main (Vaulted ceiling, Appls, Access to Patio)
- Addl. Room 4 Name Other (7th BR used as office)
- Addl. Room 4 Size 10x9 Level: Main
- Addl. Room 5 Name Foyer (Tile Floor, Wainscott)
- Addl. Room 5 Size 10x5 Level: Main
- Addl. Room 6 Name Laundry (New Deep Sink in 2015, Washer & Dryer)
- Addl. Room 6 Size 9x8 Level: Main
- Addl. Room 6 Yes
- Total # of Rooms 14
Listed by: F.C.Tucker 1st Team Real Estate serving NW Indiana!
