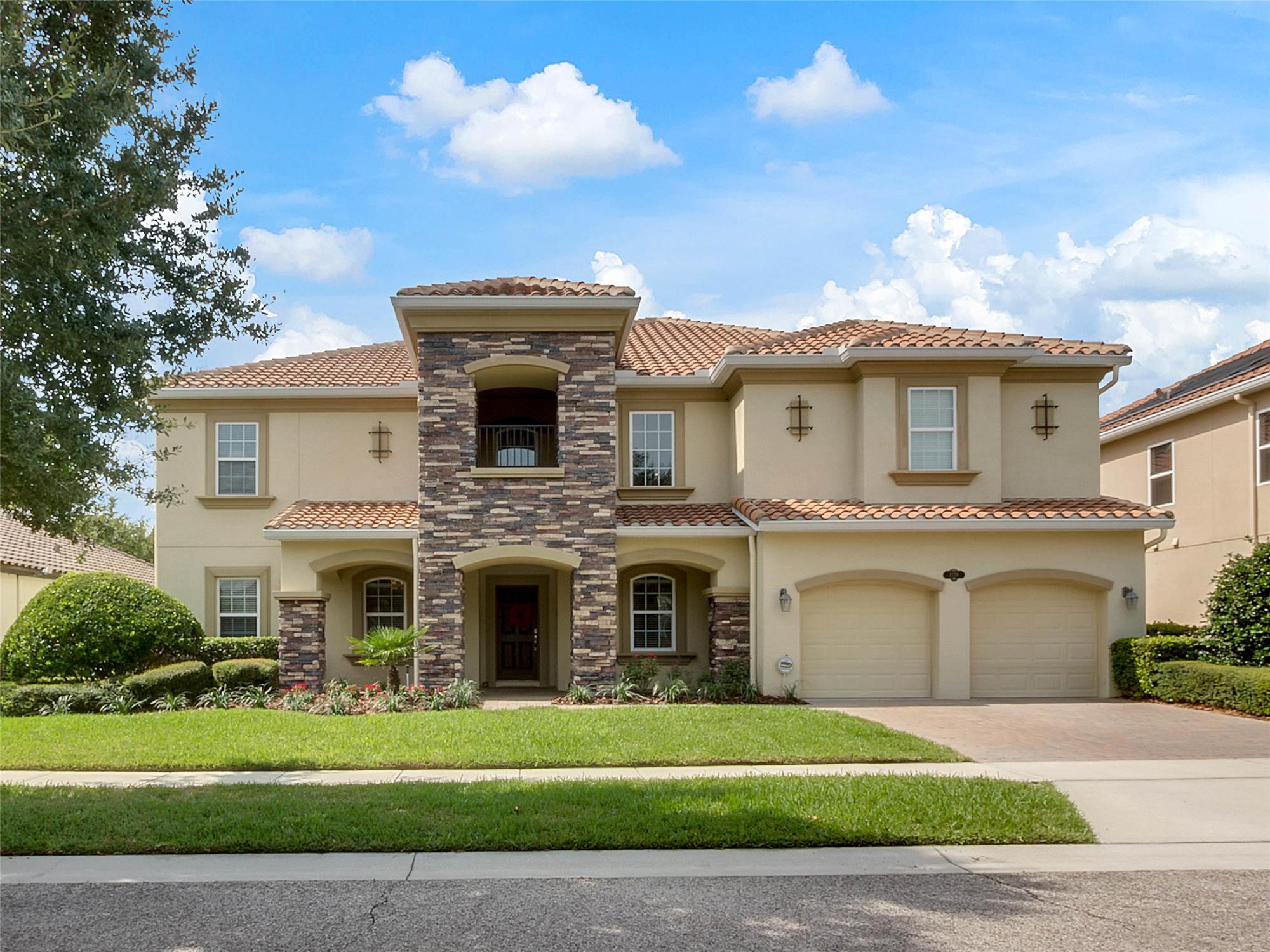Welcome to this custom Taylor Morrison “Brantley” home. With over 5,000 square feet of superb designer features, this home, located in the desirable gated Bella Vista community, is one of a kind. As you enter thru the paver driveway and walk, this present day modern style home offers quality features that are expected from this builder while additional exquisite designer upgrades exude throughout the rest of the home.
The dramatic two-story foyer is flanked with a separate dining room and living/gathering room with its built in shelving and wrought iron staircase The gourmet kitchen boasts stainless steel appliances, GE Monogram built-in refrigerator, decadent tile backsplash, center island, espresso cabinets, walk-in pantry, gas cooktop, and corian countertops while opening to the well-appointed family room with its brick feature wall and dinette area overlooking the pool area. The downstairs master bedroom & bathroom features a trey ceiling as well as dual vanity area, separate frameless walk in shower, jetted tub and two California style walk in closets. A private additional downstairs bedroom/private gym with its own bathroom is ideal. The sprawling utility room features a sink cabinet and numerous cabinets for extra storage.
Upstairs the 4 bedrooms and 3 full bathrooms, authentic media room, enormous loft area, adorable mini loft area, and a private office/craft room with its own screened balcony is perfect for family gatherings and entertaining. The bedrooms upstairs have their own walk in closets and two of the bedrooms have their own private full baths. Storage is not a problem for this home with its numerous closets throughout.
Entertaining is a snap with a two story screen enclosed pavered living area complete with heated salt water pool and spa with its sundeck & water features all within a fenced yard with mature landscaping for privacy. The top of the line outdoor kitchen including grill, burner, refrigerator, sink and warming trays is perfect for parties & everyday luxury.
Impressive upgrades include extensive crown molding, trey ceilings, speaker system throughout, extra recessed lighting, built in features, hickory wood flooring, wood staircase and new a/c units! All of this plus convenient location near the community park, shopping, restaurants and A rated schools. Call today for your private showing!




