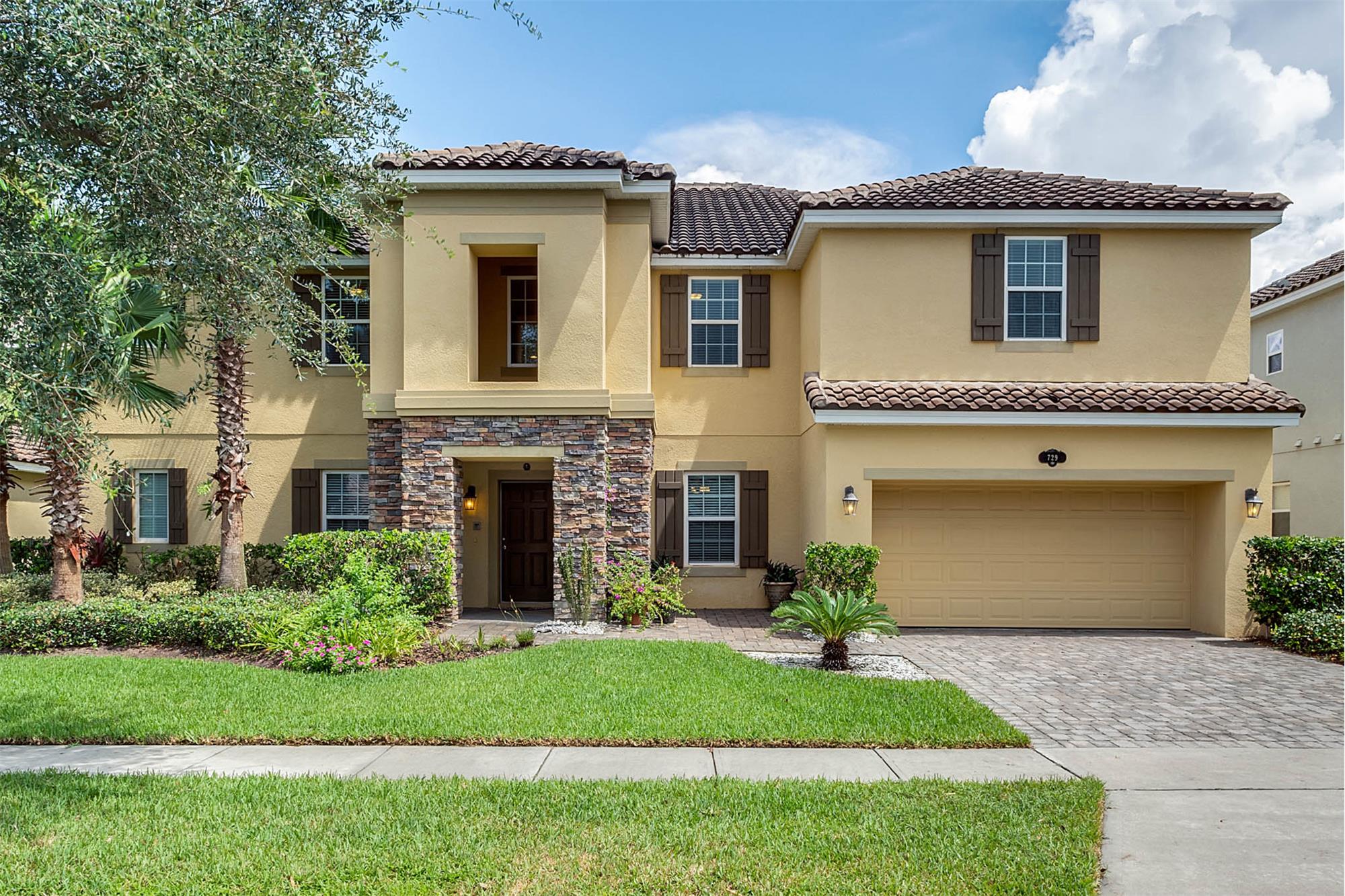This property at 729 Cristaldi Way , Longwood, FL32779 has listed by Julie Vandendriessche & Jill Drafts but has not been updated for quite some time. Please contact the listing agent and broker for up to date information.
729 Cristaldi Way
Longwood, FL32779
$538,000
Single Family Residential
MLS#: O5732603
7 beds4 full baths4884 sqft
Year built: 2013
Grand 7 Bedroom Home in Bella Vista
Welcome to this spectacular 7 bedroom, 4 bathroom Taylor Morrison Chandler home located in the Bella Vista gated community. As you pass the paver driveway and walkway, upon entering you are dazzled by the living room with its built-ins and the separate dining room with its trey ceiling. Each of these rooms displaying stunning "wood floor" tile and crown molding. Beyond that is the expansive family room which opens to the kitchen and breakfast nook area. The kitchen will not disappoint as it boasts its double island, granite counters, 42 lavish cabinets, and a glass cut tile back splash.
More details
Welcome to this spectacular 7 bedroom, 4 bathroom Taylor Morrison Chandler home located in the Bella Vista gated community. As you pass the paver driveway and walkway, upon entering you are dazzled by the living room with its built-ins and the separate dining room with its trey ceiling. Each of these rooms displaying stunning "wood floor" tile and crown molding. Beyond that is the expansive family room which opens to the kitchen and breakfast nook area. The kitchen will not disappoint as it boasts its double island, granite counters, 42” lavish cabinets, a glass cut tile back splash, and stainless steel appliances. Your impressive master suite has a trey ceiling, crown molding and a gorgeous master bathroom with double vanity, granite countertops, and garden tub with separate walk in shower. In addition, there is a separate bedroom, pool bath and laundry room downstairs. Upstairs you will find an enormous loft, movie room, and two bedrooms which share a Jack and Jill bathroom. Additionally, upstairs are three more bedrooms and a shared bathroom. The upgrades are numerous such as wroght-iron open stair case, wainscot millwork, extensive crown molding, OnQ intercom system, granite in the bathrooms and walk-in closets in the bedrooms. Outdoors you can enjoy the large extended rear porch and the pool ready back yard. You'll love the convenience of the neighborhood with its private sidewalks, street lights, park and playground. Zoned for top rated Seminole county schools including Lake Brantley High School.

Julie Vandendriessche & Jill Drafts
Premier Sotheby's International Realty
407-312-1593
Listed by: RE/MAX Exclusive Collection



