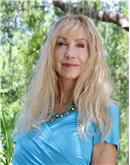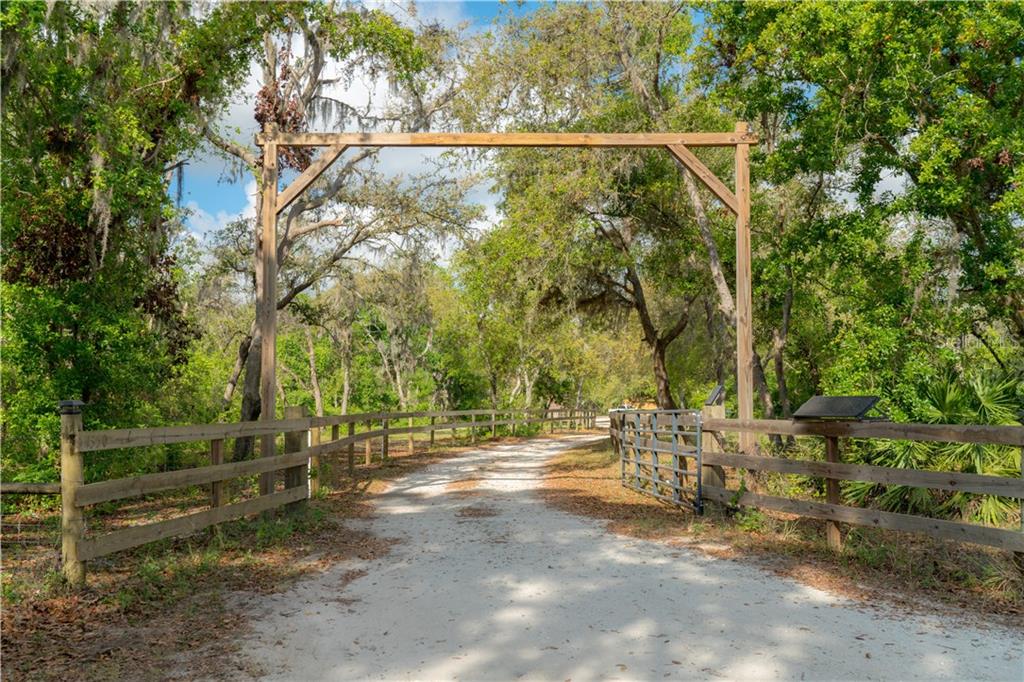This property at 1350 Darby Road , Sarasota, FL34240 has listed by Ronnie DeWitt but has not been updated for quite some time. Please contact the listing agent and broker for up to date information.
1350 Darby Road
Sarasota, FL34240
$720,000
Single Family Residential
MLS#: A4497978
3 beds3 full baths3718 sqft
Lot: 5.00acres Year built: 2004
5 stunning acres at the end of a quiet road beckons you, promising intense privacy, acres of ancient oak, and a natural Florida vista. The homesite itself is sensational and nestled in the heart of it you will discover a custom home, fantastic barn, whole house generator, and a charming mini-house. The main home has a front porch, metal roof, wood-burning fireplace, a combination of tile and hardwood floors, wood casing around the doors and windows, custom wood baseboards, 10 ceilings throughout plus a vaulted ceiling in the Family Room. There are 3-bedrooms, 3 baths, 2 offices (yes! TWO of
More details
5 stunning acres at the end of a quiet road beckons you, promising intense privacy, acres of ancient oak, and a natural Florida vista. The homesite itself is sensational and nestled in the heart of it you will discover a custom home, fantastic barn, whole house generator, and a charming “mini-house”. The main home has a front porch, metal roof, wood-burning fireplace, a combination of tile and hardwood floors, wood casing around the doors and windows, custom wood baseboards, 10’ ceilings throughout plus a vaulted ceiling in the Family Room. There are 3-bedrooms, 3 baths, 2 offices (yes! TWO offices), a bonus room, a great room, as well as a formal dining room. It will be a pleasure to create culinary masterpieces in the spacious kitchen. There is so much storage here, lots of cabinets, 2 pantries, as well as a large center island. The granite countertops are perfectly paired with country style oak cabinets and the fussy chef will be delighted to discover a large gas cooktop/electric oven and commercial size refrigerator. The family room is completely open to the kitchen and dining room, with a stone fireplace finished off to perfection with a rustic wood mantle- truly the centerpiece of the home. The Owner’s Suite features French doors, a walk-in closet, and ample window space, ensuring constant light and amazing views of the oak hammock. The walk-in-closet was built to impress – IT’S HUGE, and the Spa bathroom is a real treat with a vintage style claw-foot bathtub as well as a thoroughly modern (and super spacious!) Roman walk-in shower. The two guest bedrooms share a lovely bathroom, and the bonus room is next to the 3rd bathroom, perfectly positioned to be a pool bath should the new owner want to add a pool. Don’t miss the 2 car garage- it is air-conditioned! As fabulous as the home is, the barn is equally terrific. Currently, the barn has 3 full stalls and 2 additional areas that are partially enclosed, but this barn has room to spare! Whether you want to add more stalls or use the current open space for storage, the choice is yours. There is also an enclosed building for feed and tack. Not to be missed is the “mini-house”. This charming home in the woods is a one-room cottage that features a screened-in porch and efficiency kitchen. The property has so many updated/new features including fencing, wood floors, well pump, propane tank, 2020 whole house generator as well as a new state-of-the-art water purification system for the home. If it has always been your dream to own a country estate nestled in the heart of ancient oaks, you owe it to yourself to make an appointment to see this gorgeous property today!

Ronnie DeWitt
Ronnie DeWitt & Associates, Inc.
941-650-2154
Listed by: Ronnie DeWitt & Associates, Inc.


