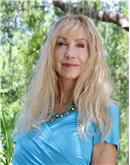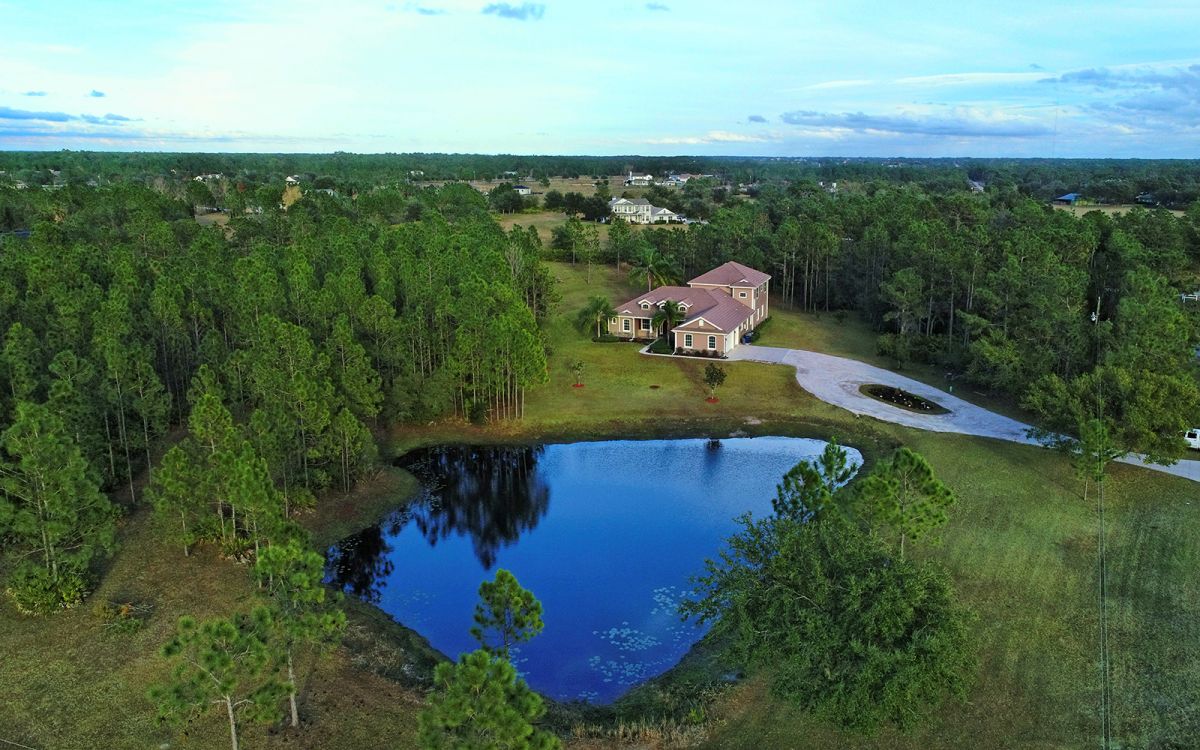This property at 20507 69th Ave. East , Bradenton, FL34211 has listed by Ronnie DeWitt but has not been updated for quite some time. Please contact the listing agent and broker for up to date information.
20507 69th Ave. East
Bradenton, FL34211
$875,000
Single Family Residential
MLS#: A4207240
6 beds4 full baths4287 sqft
Lot: 9.27acres Year built: 2005
Custom craftsman style home on 9+ acres!
Come to The Trails at Panther Ridge & discover your dream home nestled on 9 wooded acres. This Custom Craftsman style home features 4287 sq. ft. of living space & the private homesite has the perfect combination of open pasture & pine forest but NO WETLANDS. 73 above sea level (terrific drainage!) this is perfect place for the family that loves the great outdoors or has horses. The front porch overlooks a reflection pond- the ultimate spot for spectacular sunsets- & deer are often sighted playing in the woods. Once inside, you will be delighted by the open concept floor plan, beautiful tiles
About the Neighborhood
Panther Ridge is an equestrian community east of I-75 in Manatee County that is comprised of 4500 acres total and is comprised of 9 different neighborhoods each with their own deed restrictions and HOA fees. There are approximately 15 miles of nature and equestrian trails throughout the community. Horses are permitted on the 5+ acre home sites. Panther Ridge is adjacent to the Concession Golf and Country Club and is just minutes away from Lakewood Ranch Main Street, Lakewood Ranch Medical Center, UTC Mall and much more!
More details
Come to The Trails at Panther Ridge & discover your dream home nestled on 9 wooded acres. This Custom Craftsman style home features 4287’ sq. ft. of living space & the private homesite has the perfect combination of open pasture & pine forest but NO WETLANDS. 73’ above sea level (terrific drainage!) this is perfect place for the family that loves the great outdoors or has horses. The front porch overlooks a reflection pond- the ultimate spot for spectacular sunsets- & deer are often sighted playing in the woods. Once inside, you will be delighted by the open concept floor plan, beautiful tile & wood floors, crown molding & ample storage. Downstairs there are 2 Owner Suites w/walk in closets, pool access & gorgeous bathrooms, a den w/built-ins & wood floors, sitting room w/picture window & gas fireplace, family room w/pocket sliders leading to the heated pool/spa & 2 guest bedrooms w/a shared full bathroom. The kitchen features high end cabinets, granite counter tops, center island, butler pantry, KitchenAid 6 burner gas Professional Cooking Series Dual Fuel range w/convection oven, 30” microwave convection oven, new built-in KitchenAid 30” electric convection oven & Bosch dishwasher. The roomy laundry room has custom upper/lower cabinets while upstairs you will find a HUGE 19’ x 36’ Bonus Room complete w/gorgeous wood flooring, 2 bedrooms & full bathroom plus amazing views of the grounds. Parking/storage is easy w/a 3-car garage, lg. circular driveway & a 16x16x10 workshop on a concrete slab.

Ronnie DeWitt
Ronnie DeWitt & Associates, Inc.
941-650-2154
Listed by: Ronnie DeWitt & Associates, Inc.


