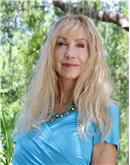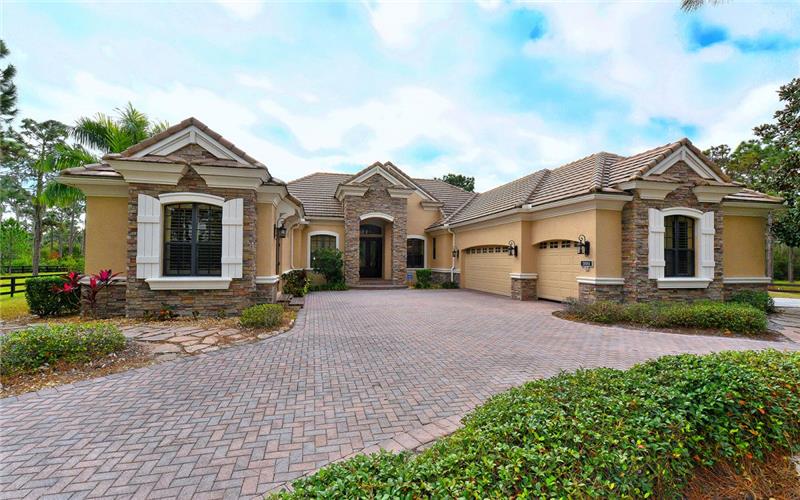This property at 7004 207th St. East , Bradenton, FL34211 has listed by Ronnie DeWitt but has not been updated for quite some time. Please contact the listing agent and broker for up to date information.
7004 207th St. East
Bradenton, FL34211
$1,199,000
Single Family Residential
MLS#: A4173994
5 beds4 full baths1 half bath4224 sqft
Lot: 9.42acres Year built: 2005
Stunning equestrian estate on 9.42 acres!
Nestled on a very private cul-de-sac in the heart of Lakewood Ranches most exclusive Equestrian Community, Panther Ridge, you will find the estate of your dreams. Upgraded to the highest level, this stunning Lee Wetherington custom home sits on 9.4 acres & is gated, fenced/cross fenced & perfectly positioned to take full advantage of the views of the pool and lake.
About the Neighborhood
Panther Ridge is an equestrian community east of I-75 in Manatee County that is comprised of 4500 acres total and is comprised of 9 different neighborhoods each with their own deed restrictions and HOA fees. There are approximately 15 miles of nature and equestrian trails throughout the community. Horses are permitted on the 5+ acre home sites. Panther Ridge is adjacent to the Concession Golf and Country Club and is just minutes away from Lakewood Ranch Main Street, Lakewood Ranch Medical Center, UTC Mall and much more!
More details
Nestled on a very private cul-de-sac in the heart of Lakewood Ranches most exclusive Equestrian Community, Panther Ridge, you will find the estate of your dreams. Upgraded to the highest level, this stunning Lee Wetherington custom home sits on 9.4 acres & is gated, fenced/cross fenced & perfectly positioned to take full advantage of the views of the pool and lake. This stunning home offers 4 bedrooms & 3 ½ baths in the main home while the attached Casita adds another full bedroom & bath as well as an efficiency kitchen. The kitchen has brand new stainless steel appliances, highly upgraded cabinets & a walk-in pantry while the sitting & family room overlooks the heated salt water pool & spa, the lake complete w/island, as well as the heavily wooded back yard. Disappearing sliders in the family room lead to a full outdoor kitchen w/tongue in groove wood ceilings & both outdoor kitchen & the pool deck are pavered. The Owner’s Suite & Spa Bathroom will take your breath away- Don’t miss the closets & attached den by Closets By Design! Upstairs another enormous bonus room plus family room beckons w/built in bar & high end cabinets, a ½ bath + another balcony w/tongue in groove wood ceilings overlooking the scenic lake & backyard. The barn has parking for an RV/Horse Trailer, a loft for storage/hay, 3 stalls w/in & out paddocks, lg. a/c tack room, sink, and a HUGE a/c workshop. This is the perfect estate, the perfect setting & the perfect neighborhood. Watch both movies of the home & the neighborhood!

Ronnie DeWitt
Ronnie DeWitt & Associates, Inc.
941-650-2154
Listed by: Ronnie DeWitt & Associates, Inc.


