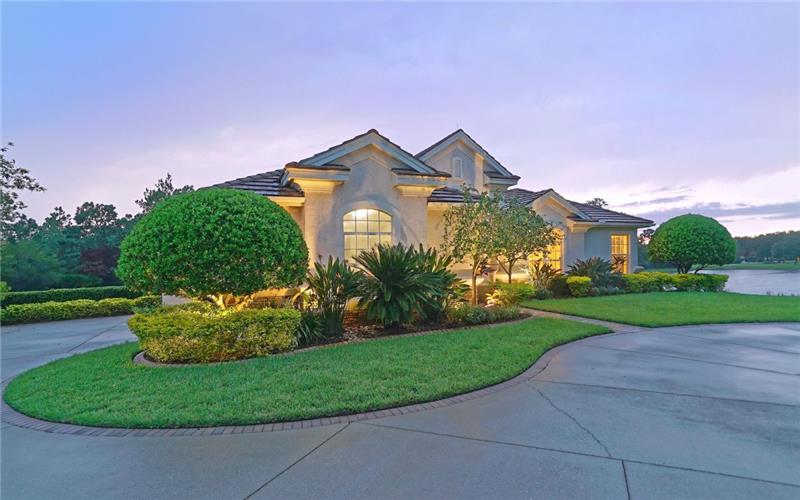This property at 8006 Panther Ridge Trail , Bradenton, FL34202 has listed by Ronnie DeWitt but has not been updated for quite some time. Please contact the listing agent and broker for up to date information.
8006 Panther Ridge Trail
Bradenton, FL34202
$574,000
Single Family Residential
MLS#: A4165263
5 beds4 full baths3412 sqft
Lot: 1.06acres Year built: 2001
An acre of paradise awaits you!
Beautifully crafted by Rutenberg, this elegant 5 bedroom 4 bath Mediterranean estate is nestled in the middle of a perfectly manicured acre complete w/tile roof, circular driveway & side load 3 car garage w/custom flooring. To the north, a sparkling blue lake you can call your own and to the west- a very private oak hammock provides a backdrop for stunning sunsets.
About the Neighborhood
Panther Ridge is an equestrian community east of I-75 in Manatee County that is comprised of 4500 acres total and is comprised of 9 different neighborhoods each with their own deed restrictions and HOA fees. There are approximately 15 miles of nature and equestrian trails throughout the community. Horses are permitted on the 5+ acre home sites. Panther Ridge is adjacent to the Concession Golf and Country Club and is just minutes away from Lakewood Ranch Main Street, Lakewood Ranch Medical Center, UTC Mall and much more!
More details
Beautifully crafted by Rutenberg, this elegant 5 bedroom 4 bath Mediterranean estate is nestled in the middle of a perfectly manicured acre complete w/tile roof, circular driveway & side load 3 car garage w/custom flooring. To the north, a sparkling blue lake you can call your own and to the west- a very private oak hammock provides a backdrop for stunning sunsets. Enter through the dramatic double lead glass doors to immediate views of the pool & experience the spaciousness of a true open concept floor plan. You will love the gourmet kitchen w/stainless steel appliances (never been used!), granite countertops & lg. pantry. There are two Owner’s Suites on opposite ends of the home making this an exceptional floor plan. Each Suite has walk in closets (real wood shelving throughout the home) as well as a Spa Bathroom (walk in shower, soaking tub, dbl sinks) & each suite has sliders leading to a private lanai overlooking the pool and spa (new cage and screen plus new pool heater & pump motors). There is even a summer kitchen and awnings for the best in poolside entertainment. More must haves include fresh paint inside and out, NO carpet anywhere and central vac as well as an in wall pest control system. In 2015 a top of the line Lennox HVAC system ($22k) was installed for a guaranteed cool summer & hot water heater. There is curb it for the landscaping as well as uplighting at night & the very private back yard features aluminum fencing. Your lake view Picture Perfect dream home is waiting for you!

Ronnie DeWitt
Ronnie DeWitt & Associates, Inc.
941-650-2154
Listed by: Ronnie DeWitt & Associates, Inc.


