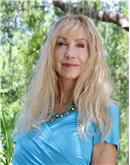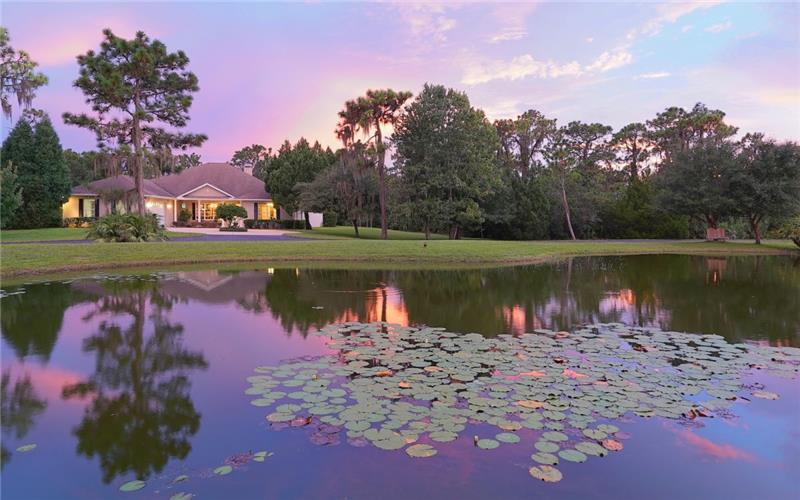This property at 7005 207th St. East , Bradenton, FL34211 has listed by Ronnie DeWitt but has not been updated for quite some time. Please contact the listing agent and broker for up to date information.
7005 207th St. East
Bradenton, FL34211
$729,900
Single Family Residential
MLS#: A4162857
5 beds3 full baths3230 sqft
Lot: 9.42acres Year built: 1998
Retreat Like Setting on 9.4 acres!
Privacy and space make this home special and attractive in many ways. Strategically positioned on 9.4 acres in the Trails at Panther Ridge, this Mark Cahill custom built home, with space for all you want to do inside or outside, is located at the end of a quiet street, surrounded by trees. The 1.5 acre lake is active with bass, catfish, turtles, ducks and deer. Hidden in the woods is an 10 X 16 garden shed/workshop, potting area, kid's tree fort, arbor and a mile of trails. Plenty of room for horses and privacy for RV/boat/trailer parking or a barn!
About the Neighborhood
Panther Ridge is an equestrian community east of I-75 in Manatee County that is comprised of 4500 acres total and is comprised of 9 different neighborhoods each with their own deed restrictions and HOA fees. There are approximately 15 miles of nature and equestrian trails throughout the community. Horses are permitted on the 5+ acre home sites. Panther Ridge is adjacent to the Concession Golf and Country Club and is just minutes away from Lakewood Ranch Main Street, Lakewood Ranch Medical Center, UTC Mall and much more!
More details
Privacy and space make this home special and attractive in many ways. Strategically positioned on 9.4 acres in the Trails at Panther Ridge, this Mark Cahill custom built home, with space for all you want to do inside or outside, is located at the end of a quiet street, surrounded by trees. Enjoy the peace and tranquility of this retreat-like setting. The unique Florida home design includes two large covered porches overlooking the land and the lake, plus a lanai that looks over the beautiful pool and water feature spa. French doors, transoms and large windows bring the outside view in at nearly every part of the house. Hardwood floors and tile throughout. A separate formal living room and dining room can be closed off from the kitchen and family room. The large master bedroom has three closets, including a large 8 X 10 walk-in. All walk in closets have custom closet shelving with plenty of storage. Master bathroom has three separate sinks, one vanity, walk in shower and garden tub. The private master water closet passes through a pocket door to the office, which features built in cabinets & desk, but could also serve as a nursery/gym An oversized 33 X 23 three car garage opens for entry on both sides, permitting pull through parking. The 1.5 acre lake is active with bass, catfish, turtles, ducks and deer. Hidden in the woods is an 10 X 16 garden shed/workshop, potting area, kid's tree fort, arbor and a mile of trails. Plenty of room for horses and privacy for RV/boat/trailer parking or a barn!

Ronnie DeWitt
Ronnie DeWitt & Associates, Inc.
941-650-2154
Listed by: Ronnie DeWitt & Associates, Inc.


