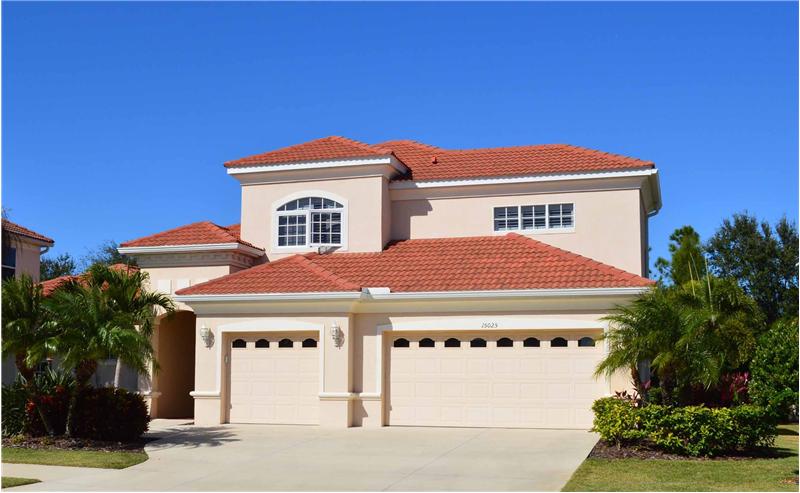This property at 15025 Bowfin Terrace , Bradenton, FL34202 has listed by Ronnie DeWitt but has not been updated for quite some time. Please contact the listing agent and broker for up to date information.
15025 Bowfin Terrace
Bradenton, FL34202
$534,900
Single Family Residential
MLS#: A4109151
5 beds3 full baths3233 sqft
Lot: 0.24acres Year built: 2006
Executive estate living in Lakewood Ranch!
Welcome home to executive estate living in Lakewood Ranch. When it comes to the best in location, outdoor living, amenities no other address comes close. Boasting 5 beautiful bedrooms, 3 full bathrooms PLUS a bonus room, a sparkling blue pool and an extended 3 car garage with a Marblelite epoxy floor, there is no lack of space for your family and friends. From the moment you drive down the tree lined cul-de-sac you will feel that you have truly arrived. You will love the Mediterranean style elevation complete w/tile roof & lush tropical landscaping (the grass is barefoot friendly Zoysia), & th
About the Neighborhood
Nine villages, from townhomes to custom estates, where families become neighbors, neighbors become family and everyone enjoys a sense of community. You'll find all of this and more at Lakewood Ranch: gourmet and family-friendly restaurants, A-rated schools, unique shops and boutiques, business parks, hospital and medical center, three different masterfully designed golf courses; an athletic center with fitness, aquatics and 18 lighted tennis courts; even Polo and Cricket clubs. And over 150 miles of sidewalks and trails, community parks, lakes and nature preserves sharing dramatic landscapes with forest and wetland preserves abundant with native wildlife. It's all here at award-winning Lakewood Ranch, an 17,500 acre master-planned community, located on Florida's Gulf Coast, close to I-75.
More details
Welcome home to executive estate living in Lakewood Ranch. When it comes to the best in location, outdoor living, amenities no other address comes close. Boasting 5 beautiful bedrooms, 3 full bathrooms PLUS a bonus room, a sparkling blue pool and an extended 3 car garage with a Marblelite epoxy floor, there is no lack of space for your family and friends. From the moment you drive down the tree lined cul-de-sac you will feel that you have truly arrived. You will love the Mediterranean style elevation complete w/tile roof & lush tropical landscaping (the grass is barefoot friendly Zoysia), & the dramatic 8' front doors & dramatic foyer. The dining room lends an elegant flair & the formal sitting room has sliders leading to the pool. The kitchen is truly exquisite- featuring granite countertops, an enormous center island, a large high top bar area, and a roomy breakfast nook complete with large windows. This home embraces today's open concept floor plan with the kitchen fully open to the large gathering room and sliders lead to the pool. On the main floor you will also find a well appointed Owner's Suite w/big bay windows plus a walk in closet & a HUGE Spa Bathroom complete with soaker tub, walk in shower, and double sinks. Two more well appointed bedrooms plus another full bathroom are also on the main floor. Upstairs there is a cozy bonus room, a full bathroom, & two bedrooms. Do not miss the HUGE closet space, beautiful garage, and large laundry room. This is truly a must see!

Ronnie DeWitt
Ronnie DeWitt & Associates, Inc.
941-650-2154
Listed by: Ronnie DeWitt & Associates, Inc.


