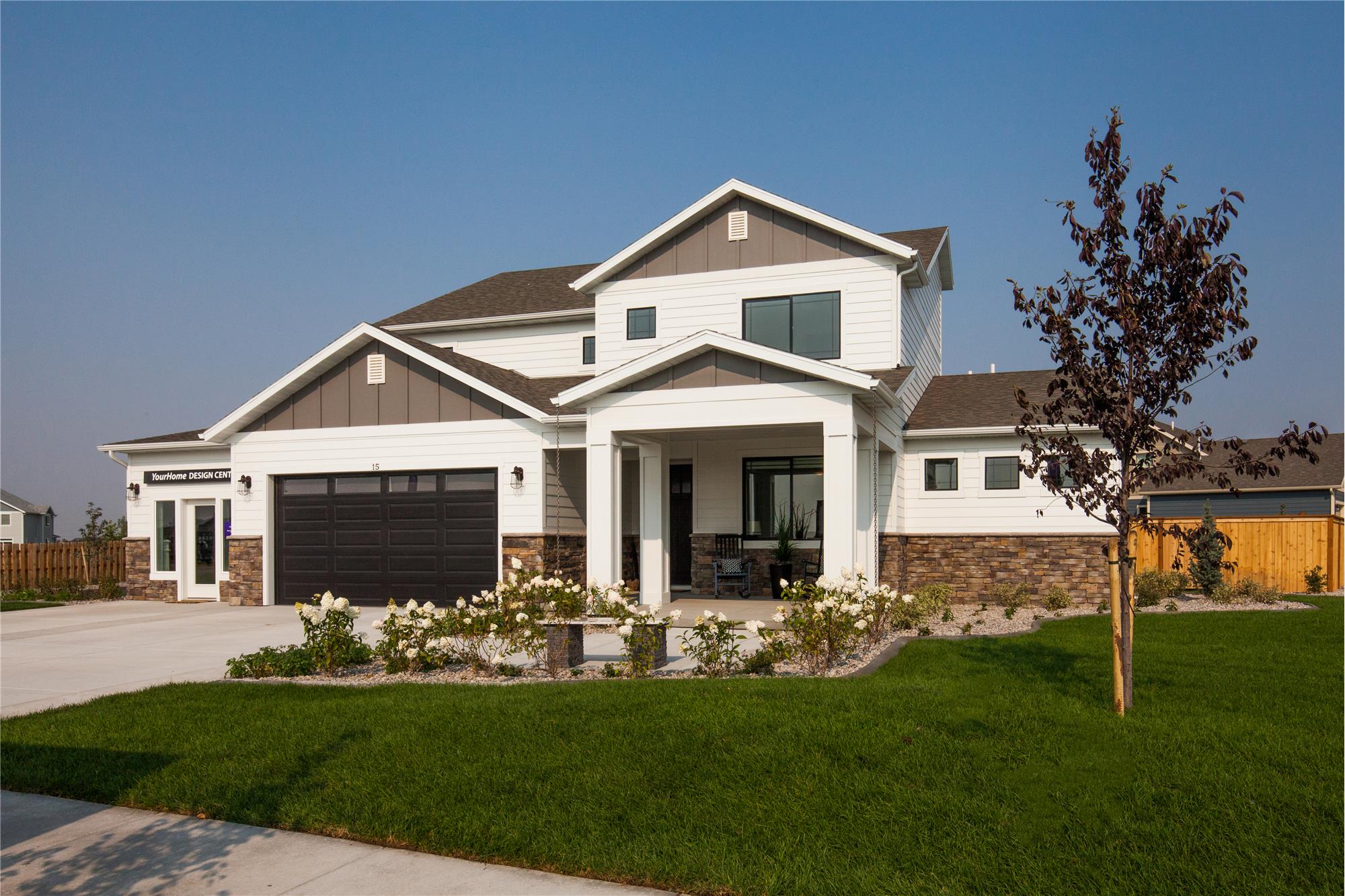This property at 1247 Stewart Loop , Bozeman, MT59718 has listed by Voss Sartain but has not been updated for quite some time. Please contact the listing agent and broker for up to date information.
1247 Stewart Loop
Bozeman, MT59718
$497,600
Single Family Residential
MLS#: 349920
4 beds3 full baths1 half bath3181 sqft
Lot: 0.95acres Year built: 2020
Brand New Sunrise Homes on 1 Acre in Gallatin Heights
Welcome to Sunrise Homes in Gallatin Heights! This stunning home includes 4 bedrooms, flex space/office, extra room, 3 full and 1 half bathroom, 3-car attached garage with extra large driveway, vaulted coffered ceilings with crown molding in living room, gas fireplace with mantel, recessed lighting throughout, chain downspouts, framed dining island with granite and pendant lights, wired & reinforced for chandelier, transom windows, stainless steel appliances, refrigerator, granite countertops & porcelain farm sink in kitchen, sliding door to patio in master suite, quartz...see description!
About the Neighborhood
ABOUT GALLATIN HEIGHTS
– Historic red barn at entrance
– 41 Acres of open space
– Miles of trail corridors running throughout the subdivision
– 2 Community parks
– 16 Acre buffer along Jackrabbit Lane
– City water and sewer services
Since breaking ground in 2009, Gallatin Heights has welcomed hundreds of families who have found a wonderful living experience and sense of community in one of Montana’s most sought after locations just west of Bozeman.
The breathtaking natural beauty of the Bridger mountain range offers a stunning backdrop for this 319 acre master planned community.
This thoughtfully designed new home community offers a wide variety of modern home styles to choose from with the construction quality and design elements that matter to today’s home buyers.
At Gallatin Heights, it’s all about location, location, location.
– Just 5 miles west of BozemanMore details
Welcome
to Sunrise Homes in Gallatin Heights! This stunning home includes 4
bedrooms, flex space/office, extra room, 3 full and 1 half bathroom,
3-car attached garage with extra large driveway, vaulted coffered
ceilings with crown molding in living room, gas fireplace with mantel,
recessed lighting throughout, chain downspouts, framed dining island
with granite and pendant lights, wired & reinforced for chandelier,
transom windows, stainless steel appliances, refrigerator, granite
countertops & porcelain farm sink in kitchen, sliding door to patio
in master suite, quartz dual vanities with large subway tile backsplash
in master bath, large tiles in shower, rainhead shower head, & Euro
door with bench, utility sink in laundry room, wired for hot tub, window
blinds, roughed in for A/C, full radon system, and more! Contact your
favorite REALTOR® today to schedule a showing! (photos are of similar unit)

Voss Sartain
Voss & Company
406-539-5889
License: RRE-BRO-LIC-11721
Listed by: Voss & Company with Keller Williams MT Realty


