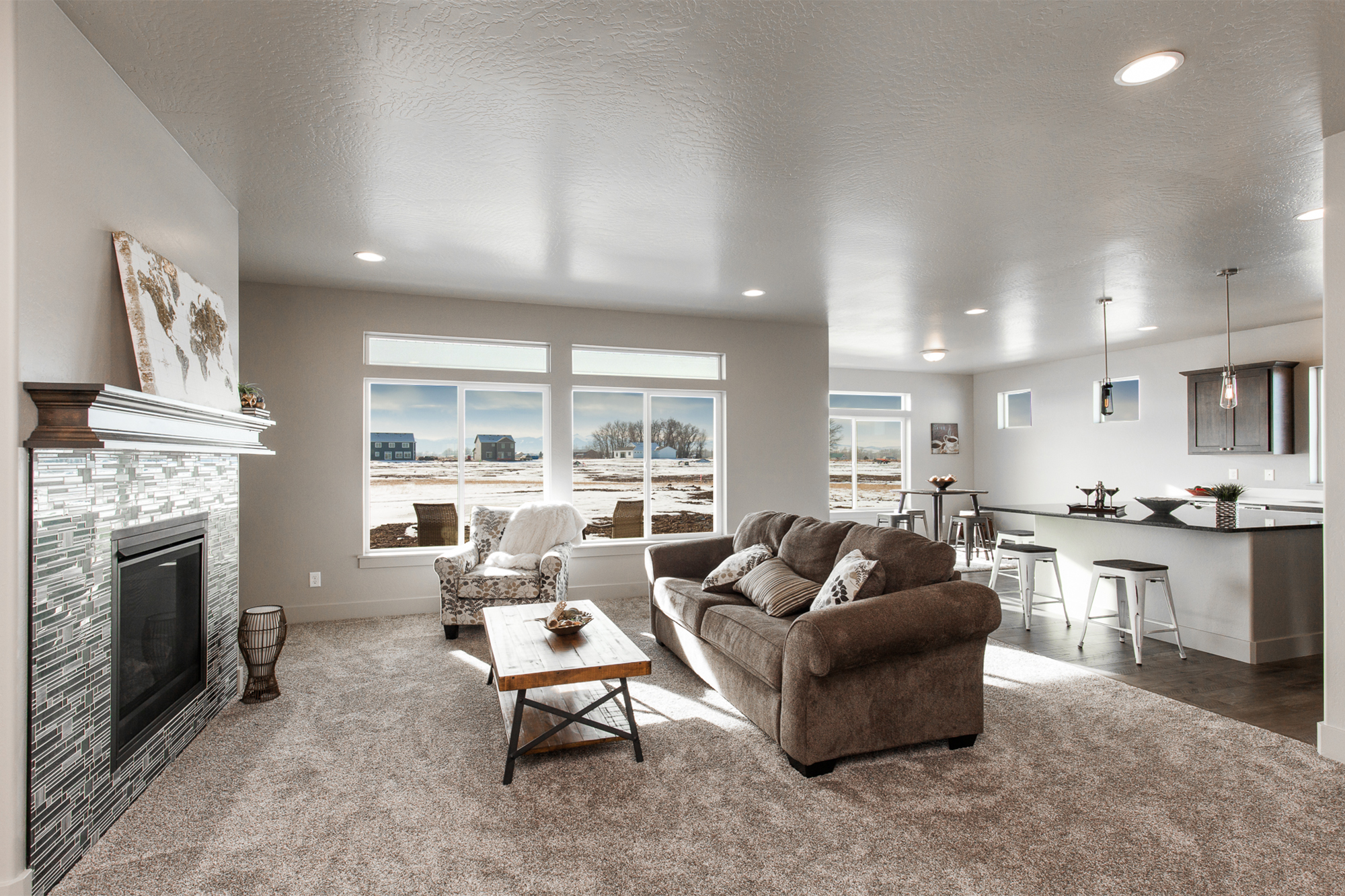This property at 810 Stewart Loop , Bozeman, MT59718 has listed by Voss Sartain but has not been updated for quite some time. Please contact the listing agent and broker for up to date information.
810 Stewart Loop
Bozeman, MT59718
$689,900
Single Family Residential
MLS#: 348525
4 beds2 full baths3 half baths2345 sqft
Lot: 1.93acres Year built: 2020
Upgrades Galore in this Gallatin Heights Sunrise Home
Welcome to Sunrise Homes! This highly upgraded single level Sunrise Home boasts a large open floor plan with 2,345sf, 3 bedrooms, 2.5bathrooms, flex room that can be used as a home office, and an attached 3-car garage. A detached accessory dwelling includes separate single level guest quarters with a 1 bedroom, 1 bathroom, open kitchen, living area, and a 2 car garage on almost 2 full acres. Upgrades include transom windows, recessed lighting throughout, gas fireplace, dual vanity with granite in master bathroom and walk-in shower with a beautiful glass Euro door...read more in description pg
About the Neighborhood
ABOUT GALLATIN HEIGHTS
– Historic red barn at entrance
– 41 Acres of open space
– Miles of trail corridors running throughout the subdivision
– 2 Community parks
– 16 Acre buffer along Jackrabbit Lane
– City water and sewer services
Since breaking ground in 2009, Gallatin Heights has welcomed hundreds of families who have found a wonderful living experience and sense of community in one of Montana’s most sought after locations just west of Bozeman.
The breathtaking natural beauty of the Bridger mountain range offers a stunning backdrop for this 319 acre master planned community.
This thoughtfully designed new home community offers a wide variety of modern home styles to choose from with the construction quality and design elements that matter to today’s home buyers.
At Gallatin Heights, it’s all about location, location, location.
– Just 5 miles west of BozemanMore details
Welcome to Sunrise Homes! This highly upgraded single level Sunrise Home boasts a large open floor plan with 2,345sf, 3 bedrooms, 2.5 bathrooms, flex room that can be used as a home office, and an attached 3-car garage. A detached accessory dwelling includes separate single level guest quarters with a 1 bedroom, 1 bathroom, open kitchen, living area, and a 2 car garage on almost 2 full acres. Upgrades include transom windows, recessed lighting throughout, gas fireplace, dual vanity with granite in master bathroom and walk-in shower with a beautiful glass Euro door, upper cabinets in laundry room, granite in the powder room, quartz countertops in kitchen and Subway Tile backsplash complete with a porcelain farm sink and gas range, large cabinet dining island with granite and pendant lights, central air, full radon system, and more! Contact your favorite REALTOR® today to schedule a private tour!

Voss Sartain
Voss & Company
406-539-5889
License: RRE-BRO-LIC-11721
Listed by: Voss & Company with Keller Williams MT Realty


