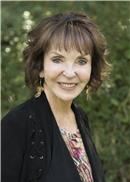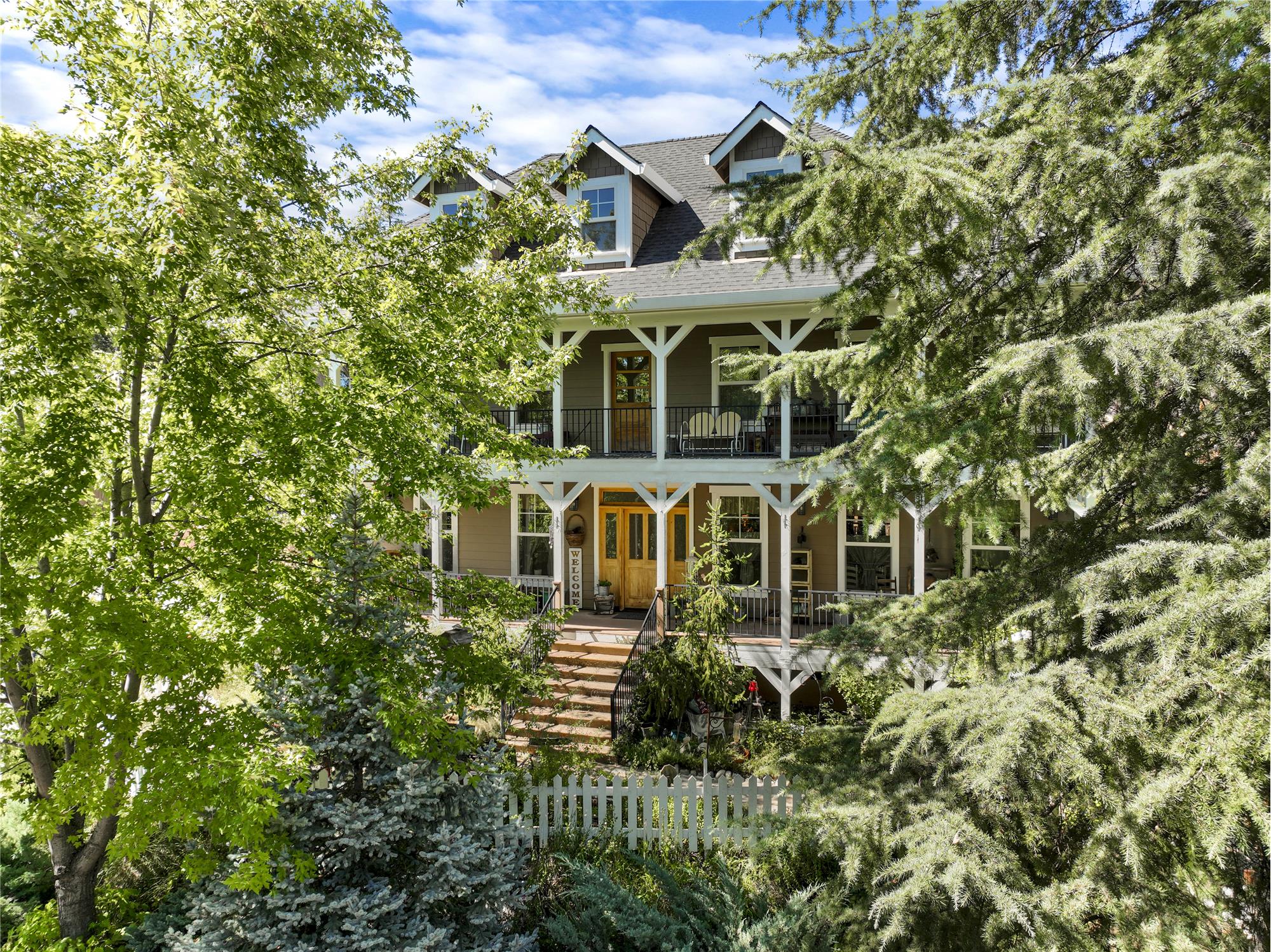The Country Place (Detailed Description)
-foundation of the main house has over 1’ wide footing and it is 3’ deep in earth all around
-third story is all bedroom now but could have a full bathroom in area where stairs come up
after looking at piping location it can be done
-cat5 wire is in : livingroom ,tv room, downstairs bathroom ,2nd story jack and Jill bedroom,
master bedroom and master bath .you can set up a sound system to play each room individually
controls are on each of those described walls of indicated rooms except one. Tv room and lower
bathroom are one
at tv room
Bottom and second level floor is solid wood flooring and third story is engineered flooring
Second story deck has bit uthane covering under rock finish
-whole house fan has 4 vents at roof top
-front deck post footings are 3’x3’x3’deep
-tankless rinnai water heater is commercial ( you can have 3 showers at once
-each story has its own climate control.
-zero clearance fireplace heats 1200 sq, and has 2 blowers . Switch to turn on wall left side.
When not in use we turn propane off inside unit
-there is a cable for tv going from cable room downstairs to master upstairs
-whole property has a 10.2 kw solar system that feeds the grid.
Solar inverter allows for an upgrade to 15kw. System .
-power outages are protected by a 22kw generac generator. It powers all the buildings ,no problems
-at main house there is a manual transfer switch installed you could use if the generac ever failed with a
mobile generator
It powers :laundry, fridge ,kitchen, some lower lights and the internet and a couple of outlets in third
story
-three access points are located to get under house under front deck
-there is a water faucet on second story deck and outlet as well
-hardi plank siding
-house has a 500 gallon propane tank buried on second level where black round plastic cone shape
sticks out of ground.
-propane tank is rented from JS WEST propane . $40 dollars per year. It is set at auto fill schedule
-irrigation valves for around house watering are located at gate entry under wooden windmill
-property does have surveillance with a ARLO system .
There are at least 3 out door gas fireplaces in various locations
-the property is fully fenced with a Viking Gate opener/with magnetic lock 1200#. There is a quick
disconnect
On top of unit to maneuver gate manually
Waterwheel is a working wheel. It is fed by a 1200 gph pump from top
-water fall feature is fed by a 13000 gph pump
-fishpond uses a recirculating pump for aeration
-
Gazebo
-gazebo has a sound system as well as a theater powered by projector and pull down screenThe Country Place (Detailed Description)
-foundation of the main house has over 1’ wide footing and it is 3’ deep in earth all around
-third story is all bedroom now but could have a full bathroom in area where stairs come up
after looking at piping location it can be done
-cat5 wire is in : livingroom ,tv room, downstairs bathroom ,2nd story jack and Jill bedroom,
master bedroom and master bath .you can set up a sound system to play each room individually
controls are on each of those described walls of indicated rooms except one. Tv room and lower
bathroom are one
at tv room
Bottom and second level floor is solid wood flooring and third story is engineered flooring
Second story deck has bit uthane covering under rock finish
-whole house fan has 4 vents at roof top
-front deck post footings are 3’x3’x3’deep
-tankless rinnai water heater is commercial ( you can have 3 showers at once
-each story has its own climate control.
-zero clearance fireplace heats 1200 sq, and has 2 blowers . Switch to turn on wall left side.
When not in use we turn propane off inside unit
-there is a cable for tv going from cable room downstairs to master upstairs
-whole property has a 10.2 kw solar system that feeds the grid.
Solar inverter allows for an upgrade to 15kw. System .
-power outages are protected by a 22kw generac generator. It powers all the buildings ,no problems
-at main house there is a manual transfer switch installed you could use if the generac ever failed with a
mobile generator
It powers :laundry, fridge ,kitchen, some lower lights and the internet and a couple of outlets in third
story
-three access points are located to get under house under front deck
-there is a water faucet on second story deck and outlet as well
-hardi plank siding
-house has a 500 gallon propane tank buried on second level where black round plastic cone shape
sticks out of ground.
-propane tank is rented from JS WEST propane . $40 dollars per year. It is set at auto fill schedule
-irrigation valves for around house watering are located at gate entry under wooden windmill
-property does have surveillance with a ARLO system .
There are at least 3 out door gas fireplaces in various locations
-the property is fully fenced with a Viking Gate opener/with magnetic lock 1200#. There is a quick
disconnect
On top of unit to maneuver gate manually
Waterwheel is a working wheel. It is fed by a 1200 gph pump from top
-water fall feature is fed by a 13000 gph pump
-fishpond uses a recirculating pump for aeration
-
Gazebo
-gazebo has a sound system as well as a theater powered by projector and pull down screenThe Country Place (Detailed Description)
-foundation of the main house has over 1’ wide footing and it is 3’ deep in earth all around
-third story is all bedroom now but could have a full bathroom in area where stairs come up
after looking at piping location it can be done
-cat5 wire is in : livingroom ,tv room, downstairs bathroom ,2nd story jack and Jill bedroom,
master bedroom and master bath .you can set up a sound system to play each room individually
controls are on each of those described walls of indicated rooms except one. Tv room and lower
bathroom are one
at tv room
Bottom and second level floor is solid wood flooring and third story is engineered flooring
Second story deck has bit uthane covering under rock finish
-whole house fan has 4 vents at roof top
-front deck post footings are 3’x3’x3’deep
-tankless rinnai water heater is commercial ( you can have 3 showers at once
-each story has its own climate control.
-zero clearance fireplace heats 1200 sq, and has 2 blowers . Switch to turn on wall left side.
When not in use we turn propane off inside unit
-there is a cable for tv going from cable room downstairs to master upstairs
-whole property has a 10.2 kw solar system that feeds the grid.
Solar inverter allows for an upgrade to 15kw. System .
-power outages are protected by a 22kw generac generator. It powers all the buildings ,no problems
-at main house there is a manual transfer switch installed you could use if the generac ever failed with a
mobile generator
It powers :laundry, fridge ,kitchen, some lower lights and the internet and a couple of outlets in third
story
-three access points are located to get under house under front deck
-there is a water faucet on second story deck and outlet as well
-hardi plank siding
-house has a 500 gallon propane tank buried on second level where black round plastic cone shape
sticks out of ground.
-propane tank is rented from JS WEST propane . $40 dollars per year. It is set at auto fill schedule
-irrigation valves for around house watering are located at gate entry under wooden windmill
-property does have surveillance with a ARLO system .
There are at least 3 out door gas fireplaces in various locations
-the property is fully fenced with a Viking Gate opener/with magnetic lock 1200#. There is a quick
disconnect
On top of unit to maneuver gate manually
Waterwheel is a working wheel. It is fed by a 1200 gph pump from top
-water fall feature is fed by a 13000 gph pump
-fishpond uses a recirculating pump for aeration
-
Gazebo
-gazebo has a sound system as well as a theater powered by projector and pull down screen • Built in bar tables and stools
• Night lighting LED
• Internet hub
Deck is built with true 2” floor boards
Backwall and lower wall is build with 3’ wide by 3’ deep footings
Each block layer has lateral rebar and horizontal rebar linking each block together,acept where the
concrete stairs are ,that was built attached to wall
All wall has 6” drain pipe behind wall at base
Upper back wall has lighting and outlets and gas hookup for for future outdoor kitchen
Light switch is on backdeck post
Upper terrace seating has power in back of wall(plugs)
Faucets are located on upper terrace 1 next to irrigation valve house,1 next to gravel path,1 at sand
filter box, 1behind solar array, 1 by back deck,1 at side door of house ,1 at each front deck level, 1 at
waterwheel,1 at corner of cottage , 1 behind cottage on driveway, 1 at the RV Barn, 1 at the shop.
Cottage
Cottage has a 7-8” concrete slab with rebar 2’ on center
Insulated all around
Full bathroom and full kitchen with inverter oven
Fridge and laundry
Has electric water heater 40 gallon
Second story was engineered by Homewood trusses
All hardi plank siding
Mini split ac and heat in both levels
Roof has roof hook for roofer due to steepness , its a 12/12 pitched roof
French doors on back side and two entry doors
RV BARN
Building is 54' by 24’ to fit any RV
Concrete piers are 2’ minimum deep and have rebar in it (floating)
It has 2 RV hookups and has wires ran for a wireless bridge( internet)
There is water hook up
It has 2 clean outs for black tank
It has a750 gallon septic tank with a 40’ leach field (1.5’ tall and 2’ wide half round snap in leach field
pipe)
Steel roof
Electric post
It houses the irrigation timer
Also has sub box for RV breakers
Light breakers and outlets on second level( entertainment area)
It has a motion night light for traffic
Second level has a night lamp
SHOP
40’x80’ in size
100amp sub panel
Concrete slab 7-8” thick
Rebar 2’ on center
Footings on outer edge 18” deep
Has a closed in office 16’x16’
Above office is storage with stairs leading up
Lighting LED ,outlets
SAFE
Shop lights are LED
Outlets thru out the shop (at benches)
50/30 amp outlets at left roof up door and on ceiling for future car lift
Some of electrical is in conduit and some is not
Benches are included and a lot of tools also
On back side of shop are tools and building materials for the property which will stay behind for the use
of the new owner
Water feature in front of shop with flagpole
Irrigation timer is in shop office
Light timer in landscape area at shop wall
2nd parcel
1.1 acre lot
Perked for septic for a single family dwelling
Water and power at the street in the court thats attached to that land
Gate is at top
Since both properties are attached there are different possibilities in what can do with the two lots
The lower lot is zoned agricultural/residential. You are allowed 2 businesses on that lot.
This property is perfect for most family situations and allows for multiple results to create what you
want right now.



