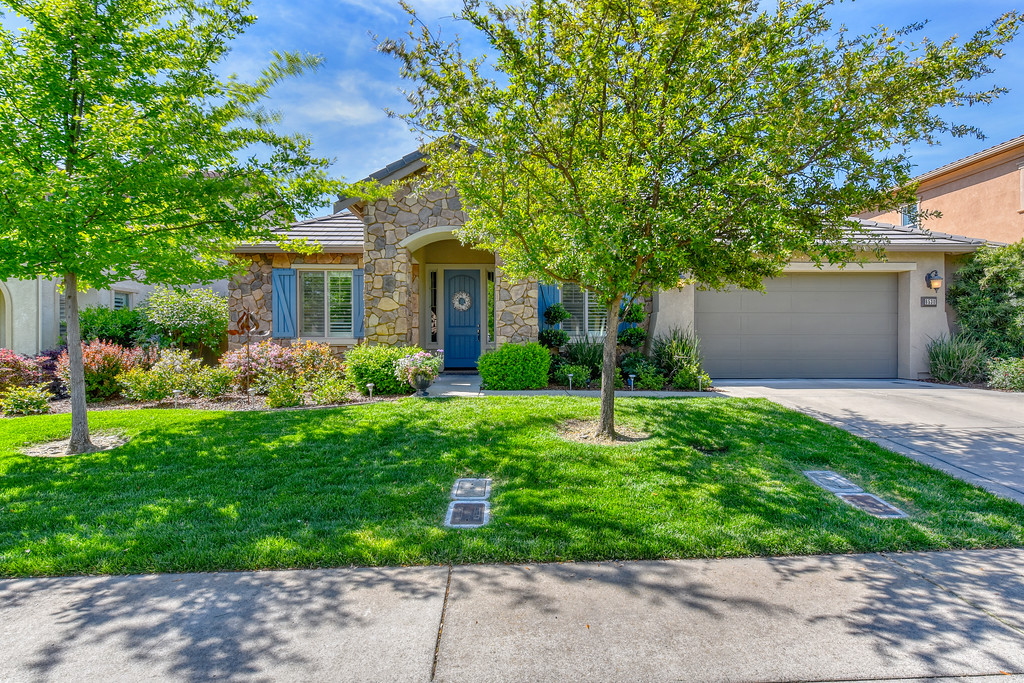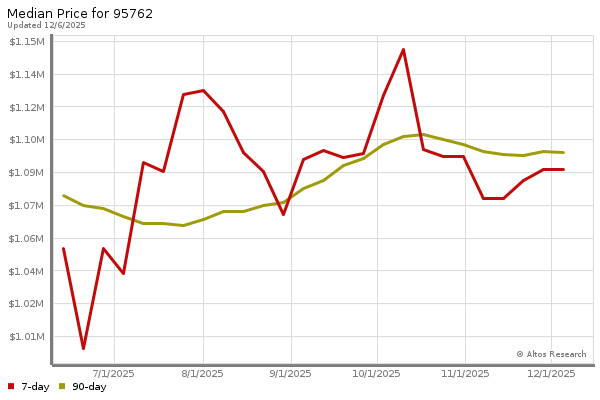This property at 6530 Goya Way , El Dorado Hills, CA95762 has listed by DeeDee Riley but has not been updated for quite some time. Please contact the listing agent and broker for up to date information.
6530 Goya Way
El Dorado Hills, CA95762
$980,000
Single Family Residential
MLS#: 221042638
4 beds3 full baths2738 sqft
Lot: 0.17acres Year built: 2013
Lovely Serrano Single Story- El Dorado Hills CA
Lovely single-story home inside the guard gates of the Serrano Country Club! Stunning wide plank, white oak floors flow throughout the common rooms of the home and compliment the homes many amenities. 4th Bedroom is used as an office & has beautiful built-ins & French Doors. Front bedroom is a Jr. Suite. Formal Dining room. Kitchen -Granite countertops, walk-in pantry, large center island. Over-sized bright Nook with built-ins looks out to peaceful back yard. Dreamy Master with spacious Bath and huge walk-in closet. Close to shopping and freeway access. Excellent schools. Welcome Home!
About the Neighborhood
More details
Lovely single-story home inside the guard gates of the
Serrano Country Club! Enter to stunning wide plank, white oak floors that flow
throughout the common rooms of the home and compliment the home’s many
amenities. Up front is a large office
with French doors and beautiful built-ins and a guest suite with walk-in closet
and its own full bath. Down the hall is the formal dining room, a hallway that leads
to another bedroom, full bath, laundry room and garage door access. Past that it opens up to the kitchen with a
large island and walk-in pantry; the great room, with gas fireplace; and the extra-large
bright nook with more beautiful built-ins. You’ll also find the entrance to the
dreamy Master Suite. The bathroom is spacious and features a soaking tub plus
shower stall, a linen closet plus a huge walk-in closet The back yard is
lovely- peaceful, low maintenance and great for entertaining with a pergola,
gas fireplace and lots of sitting areas. Welcome Home!

DeeDee Riley
Lyon Real Estate
916-225-2719
License: BRE#01499004
Listed by: Lyon Real Estate



