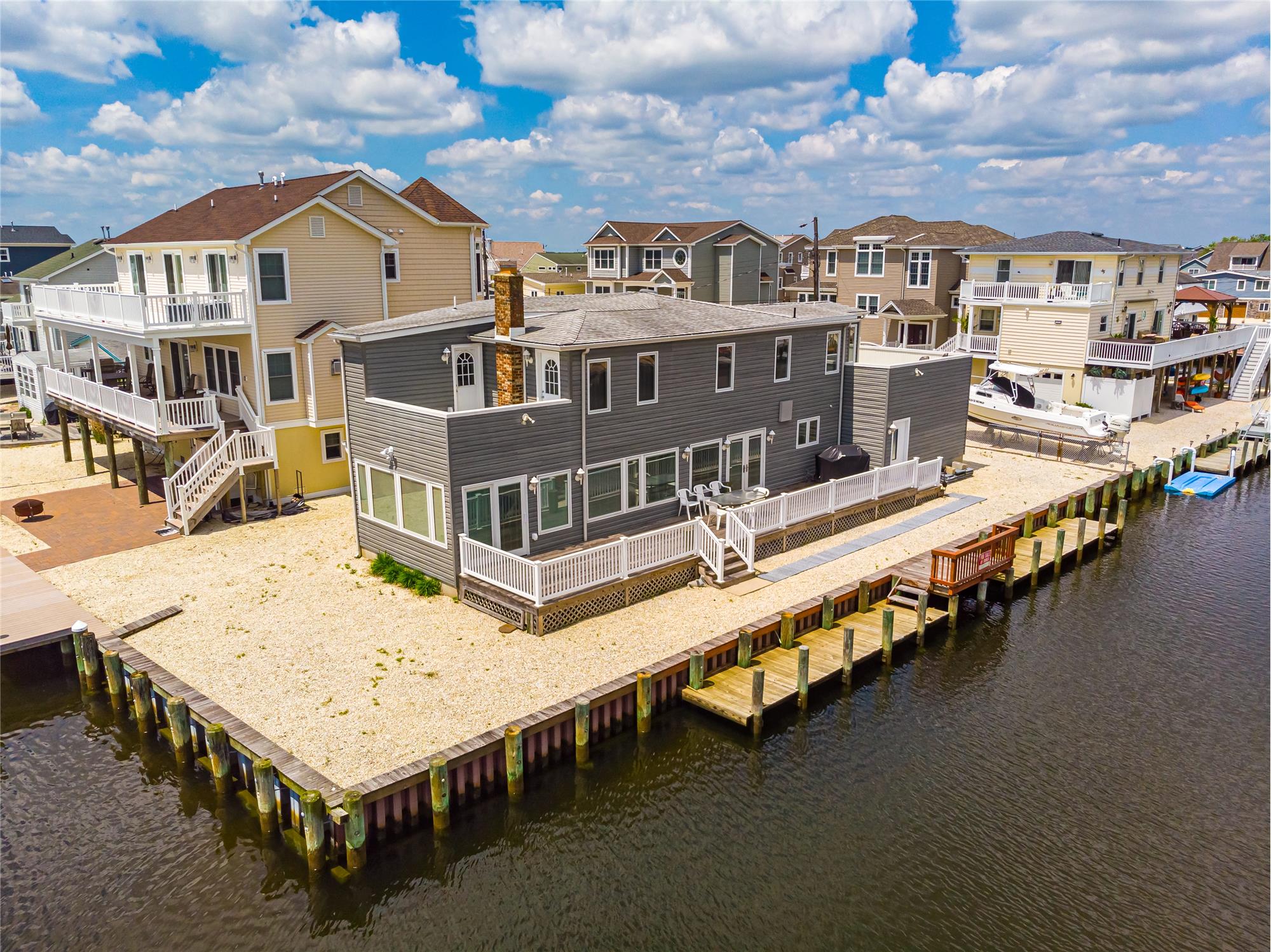This property at 63 Clarence Drive , Stafford Township, NJ08050 has listed by Mary Ann O'Shea but has not been updated for quite some time. Please contact the listing agent and broker for up to date information.
63 Clarence Drive
Stafford Township, NJ08050
$559,000
Single Family Residential
MLS#: 4067023
3 beds3 full baths2340 sqft
Lot: 6075.00sqft Year built: 1978
Long Beach Island Home for Sale | LBI Real Estate | Jersey Shore Home for Sale | 63 Clarence Drive
SUMMER FUN STARTS HEREThis Stunning Contemporary is situated on 135 feet of water frontage with water views from every room & only 5 minutes to the open bay! With an innovative style, this unique 3 bedroom, 3 full bath home is designed with lots of open living & soaring open spaces, along with wall to wall Pella windows overlooking a deep lagoon, custom tile flooring and state of the art heating & air-conditioning systems. Every detail describes perfectiona home for those accustomed to the best! PRIME LOCATION: REALISTIC PRICE! CALL TODAY!
About the Neighborhood
History of Stafford Township
Stafford Township, Ocean County, New Jersey
View a photo gallery of historic documentation.
Europeans lived in what is now Stafford Township before 1700. One of the first settled areas was along Barnegat Bay about where the Mallard Island Yacht Club now stands (where Margo’s once stood). Incorporated in 1749 from Shrewsbury Township in Monmouth County, Stafford Township is named after Staffordshire in England and was the first government to be formed in what would become Ocean County in 1850.
Name Origin
More details
SUMMER FUN STARTS HERE…This Stunning Contemporary is situated on 135 feet of water frontage with water views from every room & only 5 minutes to the open bay! With an innovative style, this unique 3 bedroom, 3 full bath home is designed with lots of open living & soaring open spaces, along with wall to wall Pella windows overlooking a deep lagoon, custom tile flooring and state of the art heating & air-conditioning systems. The impressive French door entrance cheerfully welcomes guests to the bright great room that will be the center of your entertaining. The decorator-built kitchen offers state of the art Wolf appliances from 5-burner gas stove w/commercial hood, 36” wall oven w/convection and pizza stone, to double-door refrigerator w/2 pullout drawers, Fisher Paykel double drawer dishwasher & Wolf microwave...everything a cook could want. With antique glazed cabinetry and glass accent doors, along with custom countertops & breakfast bar, you have ample storage & counterspace. The glass window walls with continuous passage from the great room, to the family room with gas fireplace, to the sun room, offer panoramic lagoon views with double sliders to the large 60x10 sunny decking to expand leisure activities to the out of doors. Room for your king size furniture, the master suite offers a sitting area, 2 walk-in closets, along with private decking to enjoy those cool summer breezes. Opulence is in the en-suite master bath complete with radiant heat in tile floor, heated towel bar, double vanity w/Corian countertop, heat lamp and tiled walk-in shower w/glass door. Every detail describes perfection…a home for those accustomed to the best! PRIME LOCATION: REALISTIC PRICE! CALL TODAY!
Features:
Contemporary – Lagoon front
3 Bedrooms, 3 Full Baths
2006 Addition – Family Room & Sunroom
Water frontage – 135’
Lagoon – 8 Ft Deep
Vinyl Bulkhead
2 Docks – 30 Ft Each
Deck – 60x10 – Wood w/Vinyl Railings – 2016 – Hatch Access to Crawl Space
Vinyl Siding
Gas Line in Decking
Smart Flood Vents
Roof - 2006
Oversized Garage – Direct Access, Exterior Access, Gas Plumbing for heat, Cabinetry
2 Electrical Panels – 200 Amp & Sub Panel
Paved Driveway – Parking for 5 Cars
2-Zone Central Air – 2 Ruud Ultra Compressors - 2 Tons Each
Jet Pack Air Handler – Takes out Humidity
3-Zone Gas Hot water Baseboard Heat
Weil McLain Gas Boiler with Hot water Maker
Drop-Down Attic Staircase
Triple-pane Pella Windows with interchangeable built-in blinds on 1st Level
Double-pane Pella Windows with interchangeable built-in blinds on 2nd Level
1st LEVEL
Foyer – French Glass Door Entry, Tile Flooring
Kitchen – Antique Glazed Cabinetry w/Glass Accent Doors, Leather-look Silestone w/Granite Chips, Ceiling Fan, Tile Flooring, Breakfast Bar, 2 under-counter heating ducts, Stainless Steel Sink, Garbage Disposal, Recessed Lighting
Stainless Steel Appliances – French-Door Refrigerator w/water/ice & 2 pull-out drawers, 36” Wall Wolf Oven w/Convection/Pizza Stone, Wolf Microwave, Fisher & Paykel Double Drawer Dishwasher, Wolf 5-Burner Gas Cooktop Stove w/Commercial Hood Fan
Living Area – Wood Impression Tile Flooring, Ceiling Fan, Foyer Closet, 3 TV Hookups
Dining Area – Tile Flooring, French Doors to Decking,
Full Bath – Custom Tiled Walk-in Shower w/built-in Seat, Glass Doors, Vanity, Tile Flooring
Family Room – Carpet, Ledger Stone Gas Fireplace w/Heatilater/Remote, Ceiling Fan, 2 TV Hookups
Sunroom – Tile Floor, 3 Window Walls, Ceiling fan, Sliders to Decking, 2 TV Hookups
Utility Room – Weil McLain Furnace & Hot water Maker
2nd LEVEL
Hall Bath – 2016, Vanity w/Granite Countertop, Tub/Shower w/Glass Doors
Master Suite w/En-suite Bath, Sitting Room, 2 Ceiling Fans, 2 Walk-in Closets, Closet, Deck Access
Master Bath – Custom Frosted Door, Tile Floor w/Radiant Heat, Heated Towel Bar, Double Vanity w/Granite Countertop, Heat Lamp, Tiled Walk-in Shower w/Glass Door, Recessed Lighting
Master Decking – Private Decking, Fiberglass, Water views, Electric, Water Spigot
Bedroom2 – Carpet, Ceiling Fan, Closet, Double as an Office
Bedroom3 – Carpet, Ceiling Fan, Closet, Door to Decking
Decking – Adjoining Fiberglass Decking, Water views
Lot Size – F 45.06 x LS 40 x WF 105 x WF 30 x RS 76.30
Built 1978
2018 Taxes - $9,351
Living Square Footage – 2340 SF
Flood Insurance - $1,162 – Transferable
Base Flood Elevation – 7 Ft, AE Zone

Mary Ann O'Shea
RE/MAX At Barnegat Bay
609-492-1145 x 1026
License: 9484334
Listed by: Mary Ann O'Shea - RE/MAX at Barnegat Bay


