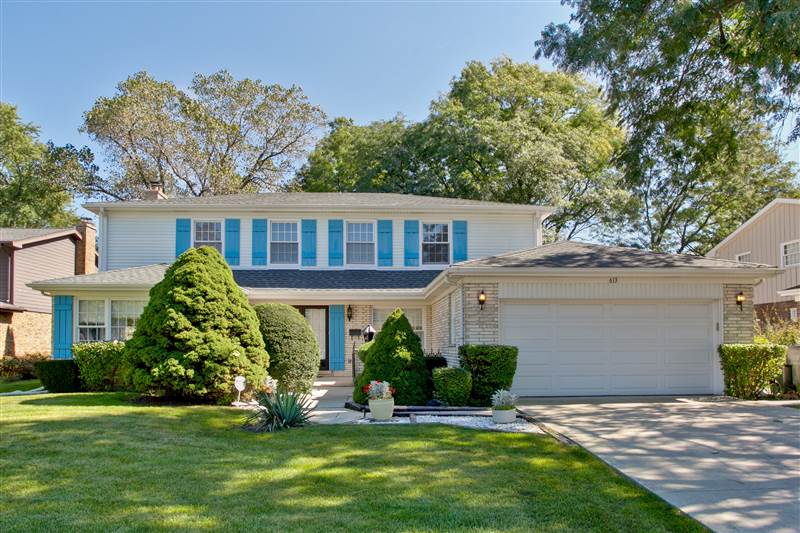This property at 613 Huber Lane , Glenview, IL60025 has listed by Allyson Hoffman ABR, ACRE, CDPE, CRS, e-PRO, GRI, SRES, SFR but has not been updated for quite some time. Please contact the listing agent and broker for up to date information.
613 Huber Lane
Glenview, IL60025
$520,000
Single Family Residential
MLS#: 10086133
4 beds2 full baths1 half bath2648 sqft
Lot: 0.23acres Year built: 1973
SOLD - JANUARY 2019!
Have Happy Holidays Here on Huber in this Heartwarming Home!
More details
Combine Charming Center Entry Colonial Design with Ample Family-Centered Space Set on a Lushly-Landscaped Lot and a Quiet Dead-End Cul-de-Sac Street!
On the upper level you'll find a wide-open hallway leading to all family bedrooms and the master bedroom suite complete with its own true sitting room, ideal for use as an in-home office, exercise area, or private den. Oak floors span the entire 2nd floor as well as the family room, dining room and living room.
A full finished basement includes a huge recreation room complete with a large wet bar and an unfinished storage, workshop and mechanical area. The main floor laundry room, located off the kitchen, includes access to the two-car attached garage and a convenient side door. Combine a great floor plan with limitless potential and location nearby to park and schools in this appealing classic!
To view the full description and collection of photos for this home please visit www.613Huber.com!
Contact Allyson Hoffman for more information or to schedule a showing. Visit www.RealEstateNorthernIllinois.com or email [email protected]!
Living Room - 23' x 13' (First Floor)
* Arched doorways and a step down from the
foyer
* Natural oak hardwood flooring
* Picture window overlooking the front yard
* Abundantly spacious with room for multiple
conversation areas
Dining Room - 14' x 11' (First Floor)
* Access through arched doorway from foyer
* Rich dark oak hardwood flooring
* Chair-rail accent
* Doorway to kitchen and eating area
Kitchen - 17' x 12' (First Floor)
* Large work area with abundant cabinets
& counters
* Peninsula island overlooking the sunny
eating area with large bay window
* View of lush backyard
* Cooktop, double wall ovens, dishwasher,
disposal and refrigerator included
* Pantry closet & white tiled backsplash
* Access from the entry hall & dining
room
* Access to the laundry room
Family Room - 20' x 12' (First Floor)
* Rich dark pegged oak hardwood flooring
* Light panelled walls
* Stone fireplace wall with raised-hearth,
wood burning, gas started fireplace -- ultra convenient
* Vertical blinds
* Lovely view of patio & backyard
* Access from entry hallway
* Access to/from patio & backyard through
patio sliders
Master Bedroom - 17' x 16' (Second Floor)
* Double door entry from wide upper hallway
to two-room master bedroom suite includes a 12'x10' sitting room
* Like-new natural oak hardwood flooring
* Expansive wall with three double door
mirrored closets
* Sunny south exposure in bedroom and west
exposure in sitting room
* Sitting room 12'x10' with access from
master bedroom through an arched doorway
* Private compartmented master bath with
separate commode and shower area
Sitting Room - 13' x 10' (Second Floor)
* Adjoins master bedroom through and arched
doorway
* Like-new natural oak flooring
* White mini-blinds
* West view of lush front yard
* Flexible use as library, den, office,
exercise area, nursery or any use suited to your personal needs
Second Bedroom - 15' x 10' (Second Floor)
* Like-new natural oak hardwood floors
* Two double-door closets
* White mini-blinds
* West view of lushly-landscaped front yard
Third Bedroom - 14' x 12' (Second Floor)
* Like-new natural oak hardwood floors
* Two double-door closets
* White mini-blinds
* West & North exposures
* Great views of lushly-landscaped front yard
Fourth Bedroom - 15' x 11' (Second Floor)
* Like-new natural oak hardwood floors
* Two double-door closets
* Mini-blinds
* North & East exposures
* Grand view of lushly-landscaped backyard
Foyer - 14'x 12' (First Floor)
* Enter through double doors from covered
front porch
* Gleaming slate flooring
* Center entry design with access to living
room on one side, dining room on opposing side, stairway to second floor and
hallway to family room, kitchen/eating area, and powder room
* Guest closet
Laundry/Mudroom - 14' x 6' (First Floor)
* Access to/from attached 2-car garage
* Convenient side door with access to yard
* Washer, dryer and laundry tub
* White mini-blinds
* Sunny south exposure
Recreation Room - 30' x 26' (Basement)
* Paneled walls & shutter blinds
* Huge space with room for multiple activity
areas -- great for children, teens and adults
* Includes wet bar 12'x8'
Wet Bar - 12' x 8' (Basement)
* Great for entertaining
* Serving bar with seating for four
* Built-in cabinetry
* Perfect for parties
Storage/Workshop/Mechanicals - 36' x 14'
(Basement)
* Huge storage area
* Convenient workshop area
* Double-door cedar closet
* Mechanical area
Location Highlights
* Nearby to Henking Elementary School
* Nearby to Crowley Park
* Short drive to shopping, Metra train,
library and The Glen

Allyson Hoffman ABR, ACRE, CDPE, CRS, e-PRO, GRI, SRES, SFR
RE/MAX Properties Northwest
847-310-5300
License: IL#471.006264
Listed by: RE/MAX Villager


