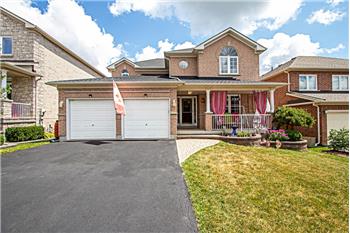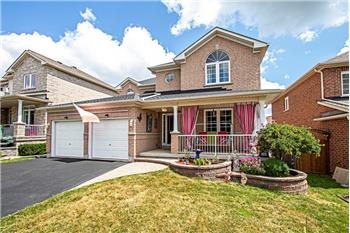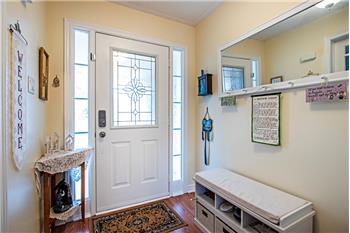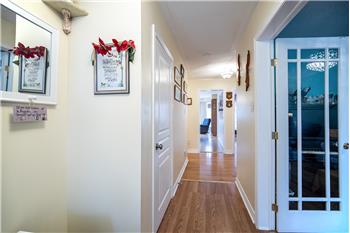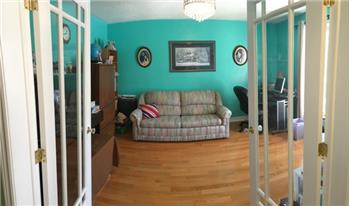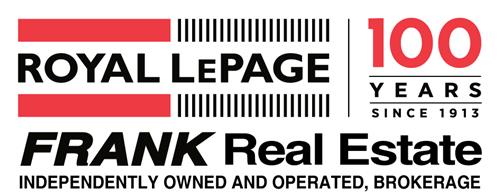55 Sadler Cres., Port Perry, Ont.
Features and Extras
Your New Home
2 Storey - Built 2002 - Approx 2274 Sq Ft (Main and
2nd Floor) - 1137 Sq Ft Basement (unfinished)
Sale Price: $734,900
Property Tax: $4917.29 (2018)
Property Size: 49.21' X 108.27'
Legal Desc: LOT 31, PLAN 40M2011, S/T EASE AS IN LT 986942 S/T RIGHT FOR 20
YEARS FROM 2002 11 20, AS IN DR130058, TOWNSHIP OF SCUGOG
Wonderful Family Home Located On A Quiet Crescent,
this All Brick Beauty is the home you’ve been searching for! The covered front
porch welcomes you to this 3 Bedroom, 2.5 bathroom Home with a full 2 car
garage, Main Floor Laundry, Great Floor Plan, Large Eat-In Kitchen, and a
Walk-Out To The Beautiful Backyard and Private 2 Tiered Deck! Your Master
Bedroom is an Oasis from your busy day, with its sitting room, double closets, ensuite
bath including separate soaker tub, shower and ‘water closet’. The unfinished
basement awaits your decorator’s eye to create your ‘made to order’ Rec Room,
and the generous sized rooms throughout make this a fantastic Family Home! And
to top it off, you’ll be in Walking Distance To Schools, Downtown And The Lake.
Come visit your new home today!
Rooms
Kitchen
20’ 5” x 11’
3” – Ceiling Fan, Laminate Floor, Breakfast Bar
W/O to 2 Tier Deck
Living Room
16’ 10” x 11’ 6” – Ceiling
Fan, Hardwood Floor, Casement Windows, East Facing
Dining Room
11’ 6” x 14’ 7”
- Chandelier, Hardwood Floor,
Casement Windows, Pass Through
Laundry
6’ 3” x 11’1”
-
Tile Floor, Entry to Garage, Cabinets,
Closet, Casement Window
Family Room
11’ 10” x 14’ 10” - Hardwood Floor, French Doors, West Facing
Master Bdrm
25’ 6” x 14’ 7”
- Broadloom, 4 Piece Ensuite,
Double Closet, Sitting Room
2nd Bedroom 11’ 10” x 11’ 9” - Ceiling Fan, Broadloom, Double Closet
3rd Bedroom 14’ 7”
x 10’ 7” - Ceiling
Fan, Hardwood, Closet and Double Windows
Guest Bath
5’ 8” x 10’
4” -
Tile Floor, West facing, Bright and airy, 4 piece bath
Ensuite 5’ 8” x 8’ 1”
- Tile, Sep Tub, Shower and
Water Closet
Foyer
12’ 5” x 5’ 9” - Laminate Floor, Dbl Closet, Great for Receiving
Guests!
Updates
Laminate Flooring – 2017
Freshly Painted Throughout - 2017
2 Tiered Deck – Main Deck off Kitchen 16’ X 10.5’,
and additional Octagonal Deck 12’ X 12’ - 2018
8’ X 10’ Garden Shed
Deck Awning - 2017
Overview
3 Bedrooms
2.5 Baths - 4 Pce Main Bath, 4 Pce Master Ensuite
(Sep Shower, Tub, and Water Closet), 2 Pce Powder
2 Car Garage – Entrance into House, and Outside Service
Door
Shingles - 2002
Gas Furnace – 2002 - Inspected and Cleaned Fall -
2018
Central Air Conditioner - 2002
200 AMP Breakers - Copper
Hot Water Tank – Rented (Approx $13.50/mo)
Hot Water On Demand – Kitchen Sink (Pot Filler)
Rev Osmosis Water System (not currently installed)
Windows - 2002
Cable / High Speed Internet / Telephone
Private Double Driveway – Paved, with parking for 4
cars
Inclusions
All Electrical Light Fixtures, Window Coverings,
B/I Microwave, B/I Dishwasher, Fridge, Stove, Washer, Dryer, Garage Door
Openers, Central Vac & Attachments, Water Softener, Reverse Osmosis Water System (not installed). Hot
Water On Demand On Kitchen Sink. Garden Shed. Upgraded 200 Amp Panel. Gas Hook Up For BBQ
Exclude
Chandelier in Stairwell to 2nd
floor
Additional
Features
Eat-In Kitchen with Breakfast Bar, Walk Out to
Deck, Pass Through to Dining Room
Gas Fireplace Hook Up in Living Room
Gas Hook Up for BBQ
Unspoiled Basement with tall ceilings
Laundry Room - Main Floor with access from Garage
Beautiful Quiet Neighbourhood., Takes You Worlds
Away From Your Busy Day!
Visit 55 Sadler Cres., Port Perry:
http://55SadlerCres.propertyflyer.com
