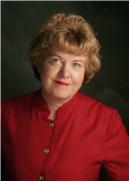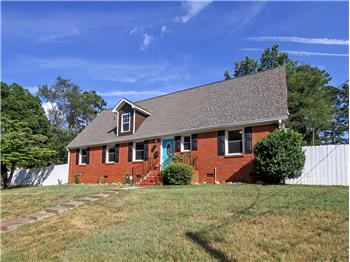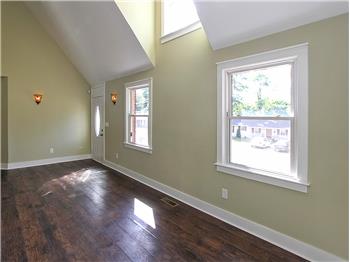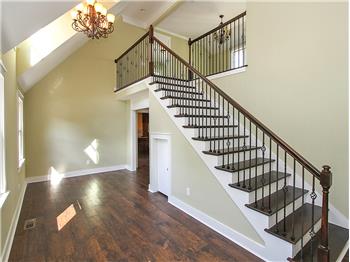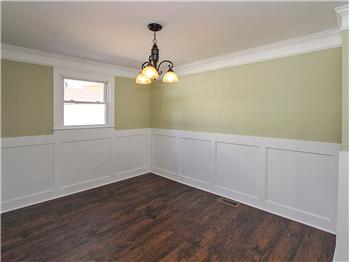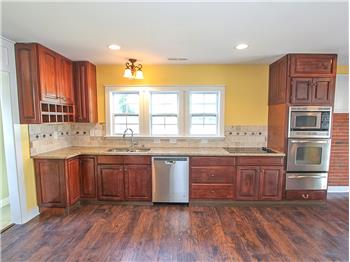|
This Shannon Park home has been completely remodeled for you. A second story addition added a spacious loft/family room plus a new master bedroom suite and large secondary bedroom. Two additional secondary bedrooms on the first floor make this a four bedroom home. Shannon Park is conveniently located near the University area, Plaza Midwood, and NoDa. A commute to downtown Charlotte is easy via car or the new transit line.
Step through the front door to find a sunny two-story living room with a vaulted ceiling. Beautiful sconces illuminate the entry. A gorgeous open staircase with metal pickets is the star of this area. It leads to the loft/family room above and has storage beneath it.
Craftsman styling shines in the dining room. Crown molding and attractive wainscoting add character to this room, which is open to the adjacent kitchen.
Warm wood cabinetry lines the walls of the new kitchen. Some cabinets have glass doors to display your favorite china and other decorative pieces. Granite tops the cabinetry. A tile backsplash complements the stone. Recessed lighting and triple windows over the sink makes the room sparkle.
You'll find plenty of space in the kitchen to add an island or a breakfast table. Stainless appliances include a dishwasher, microwave, oven and warming drawer. An electric cooktop and double stainless sink complete the kitchen. The laundry room is conveniently just off the kitchen.
The first floor includes a small room perfect for an office or playroom as well as two bedrooms for extended family members or teens.
The spacious main level bath has double sinks with a granite countertop. The tub/shower surround is tiled as is the floor.
A roomy loft/family room is the center of upstairs living in this home. Overlooking the living room downstairs, this area is bright and sunny from the dormer window in front and the triple window in back.
Tucked into the back corner of the house, the master bedroom offers abundant wall space for your furniture. The master bath is spacious with a double sink vanity, granite countertops and tile surrounds for the shower and tub. The master includes a walk-in closet with attic access.
Fiber cement siding covers the second level of this home. The architectural shingle roof is new as is the heating and cooling system.
French doors lead from the kitchen to the deck where you'll find plenty of space for dining and seating.
Opportunities abound for outdoor activities in the fully fenced backyard. There is plenty of parking space for multiple vehicles. The concrete pad also makes a great place for riding toys and bicycles.
The oversized 24' x 28' garage is big enough for car storage and workshop space. Its interior is finished. Upstairs is a 500 square foot finished but unheated bonus room.
Imagine the possibilities in the bonus room over the garage. Big windows on three sides keep it light and bright. Picture an artist's studio, a workshop,or a game room.
|
