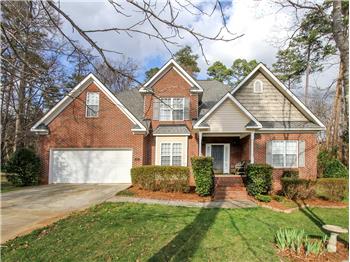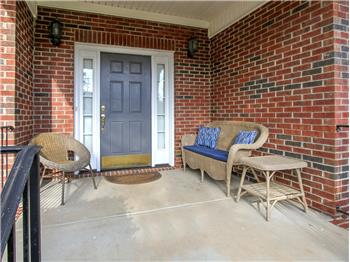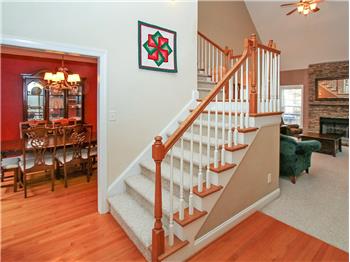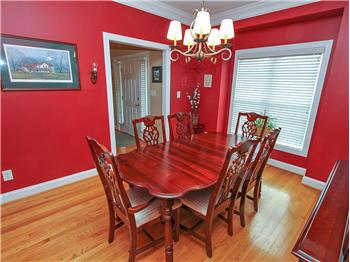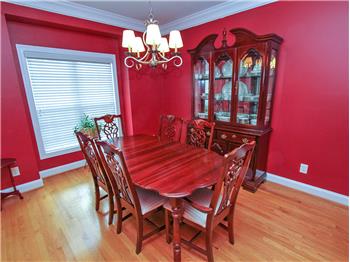Looking for a home in a beautiful wooded
setting? You'll love this handsome transitional home located on a private
cul-de-sac in Country Woods East. This Stallings neighborhood has no homeowners
association fees.
A wide front porch welcomes you into the
home. You'll find enough space on the porch for a covered seating area, a great
place to relax and enjoy friends and neighbors.
Inside, the stunning two-story foyer reveals
an open turned staircase and the spacious great room beyond. Pretty wood
flooring flows from the foyer into the adjacent formal dining room and a powder
room to the right of the front door.
Perfect for family holiday meals, the formal
dining room has a boxed bay window extension and plenty of wall space for all
your dining room furniture. Pretty crown molding gives this room character.
The beautiful staircase is just one feature
of the stylish great room. Cathedral ceilings provide a sense of spaciousness
while two interesting arched openings lead to the kitchen and breakfast area.
A pretty stacked stone fireplace with slate
hearth is the focal point of the great room. Interested in installing a big
screen TV over the fireplace? A TV niche with wiring and cable is behind the
fireplace mirror.
Note that the great room has a number of
windows to brighten the room and provide views of the wooded backyard. There is
also generous wall space for large bookcases or other pieces of furniture.
You'll find abundant storage in the eat-in
kitchen, which has an island and two pantries. Lots of windows and recessed
lighting brighten this room. Crown molding accents the room as well as the
upper cabinets. Stainless appliances include the stove, dishwasher and
microwave. The laundry room with shelving and cabinetry is also located here.
Imagine having your morning coffee in the
breakfast area while watching the birds outside or having a conversation with
family in the great room.
You'll find the master suite on the main
level of this home. Triple windows overlook the backyard. A tray ceiling has a
paddle fan with lights. This spacious room also has abundant wall space.
A cathedral ceiling with paddle fan and a
palladian window over the garden tub add interest to the master bathroom. This
room also has a separate shower, a long double sink vanity and a water closet.
A big walk-in closet has room for all your clothing.
Upstairs you'll find three secondary
bedrooms, each with a double closet and paddle fan with lights. The hall
bath upstairs includes double sinks and a tub/shower.
Dine and relax on the large deck across the
back of the house. Find storage in the
two-car garage of this home or in the backyard shed.
Country Woods East has a great location just
minutes from the Stevens Mill Crossing community shopping center, an
interchange with I-485 and two golf courses. Emerald Lake Golf Club, a
semi-private course, is across Lawyers Road from the neighborhood. A daily fee
course, The Divide, is located within a mile of the neighborhood.
