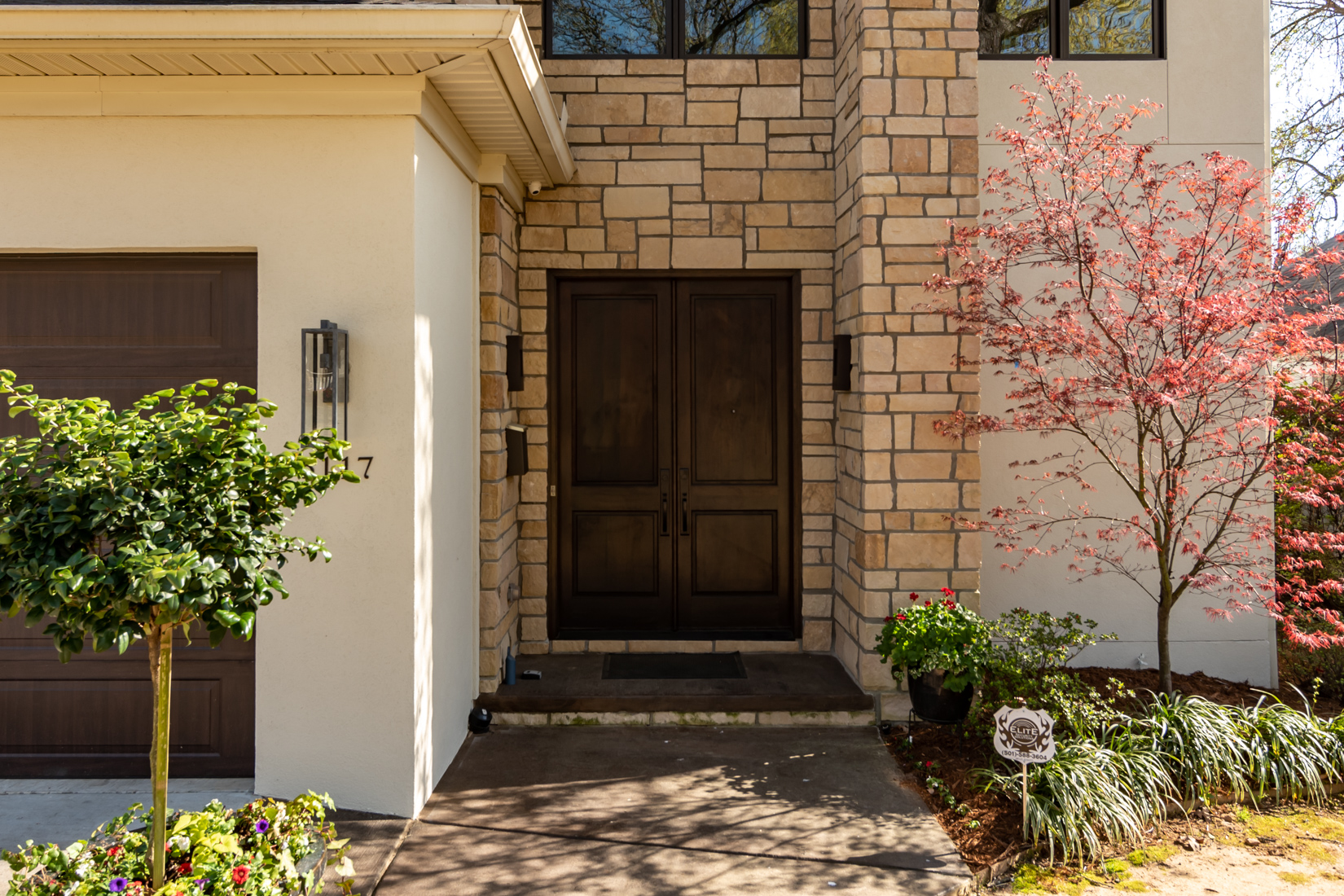This property at 5117 Stonewall Road , Little Rock, AR72207 has listed by Susan Meador but has not been updated for quite some time. Please contact the listing agent and broker for up to date information.
5117 Stonewall Road
Little Rock, AR72207
$849,000
Single Family Residential
MLS#: 19010657
4 beds3 full baths1 half bath3992 sqft
Year built: 2015
Stunning Heights Home
You will love this gorgeous move-in ready home within walking distance of Heights shopping, restaurants, & CCLR. 4 BR 3.5 baths - almost 4000 sf. Flowing floor plan great for casual family gatherings and easy entertaining. High end kitchen. 3 car garage, 2 story foyer, 10 foot ceilings and 8 ft doors, luxurious main level master with sitting area and exceptional bath, 2 laundry rooms, 2 covered patios. low maintenance yard. Energy rated. Impeccable quality and craftsmanship throughout. Easy to show and Priced to sell.
About the Neighborhood
More details
Beautiful tall double mahogany entry doors? Impressive two story foyer and open staircase and custom chandelierTen foot ceilingsEight foot doorsMaple hardwood floorsPrewired surround soundIntegrated large open living room, dining room, and kitchen floorplanFireplace with gas logs, flanked by shelving and custom cabinetryFloor to ceiling glass windows and doors.Two covered patiosMaster bedroom suite with large custom closet, and spa bath with walk in shower, jetted tub, double vanities, and quartz countersStudy/office (currently being used as a playroom) with closetPowder bathExtra storage under stairway
Kitchen
• Custom cabinetry and slab granite countertops with glass tile backsplash• 36 inch five burner gas cooktop• Double ovens including a GE Advantium combo convection oven/microwave• Large center island with breakfast bar• Pocket doors to huge walk-in pantry with tall cabinets, shelving and washer/dryer hookup• French doors opening to covered patio
Nine foot ceilingsHuge family living areaThree bedrooms all with walk-in closetsTwo large baths with custom cabinetry, quartz counters, one with upgraded soaking tub and shower and the other with walk in showerSecond laundry room upstairs that could be kitchenetteFloored attic storage
High efficiency heat pumpsTwo tankless hot water heatersSpecial foam attic sealingR-19 form board exterior wallsFresh air system with balanced heating and cooling system provides clean outside air for a healthy environmentLow E windowsSealed crawl space
Three car garageLow maintenance landscaped lot with mature treesSprinkler systemTwo covered outdoor living areasPrivate backyard with brick and wood fencingLow maintenance yard

Susan Meador
Jon Underhill Real Estate
501-343-8467
Listed by: Jon Underhill Real Estate



