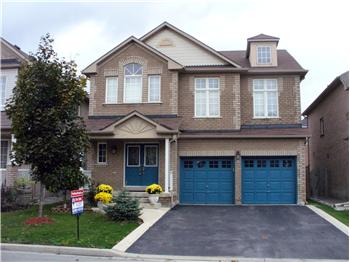  |
$474,900
Single Family Home 4 Bedrooms 4 Full Bathrooms MLS #: W2194485
|
5 Masters Green Cres.
|
Presented by Al and Peggy Cunningham, Brokers |

|
|
5 Masters Green Cres. |
$474,900 |

 |
Single Family Home 4 Bedrooms 4 Full Bathrooms MLS #: W2194485
|
5 Masters Green Brampton Ontario, Detached 4 Bedroom
Open the double front doors and you are immediately welcomed by quality ceramic flooring in the sunken foyer and your new home! The living room combined with the dining room, invites your guests to sit and stay awhile and allows for flexible furniture placement. The warming gas fireplace with marble surround is the focal point of the rooms. The chef in the family will appreciate the family sized kitchen that offers an abundance of cupboard & counter space, easy clean ceramic flooring, the sliding door walkout to the deck and serving window to the living area. Upgraded tumble stone backs
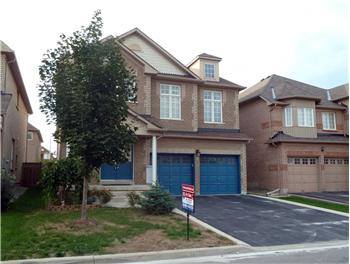 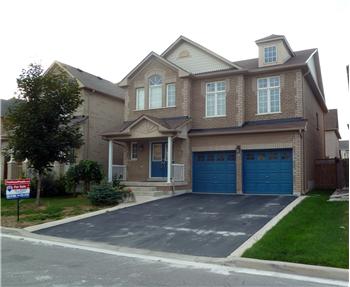 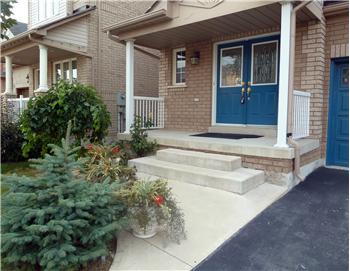 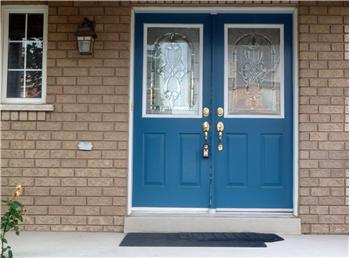
|
|

For more information contact: |
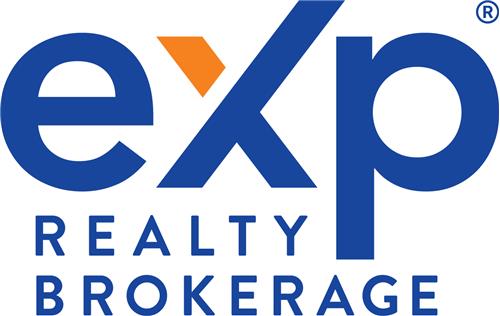
|
|
|
|
||