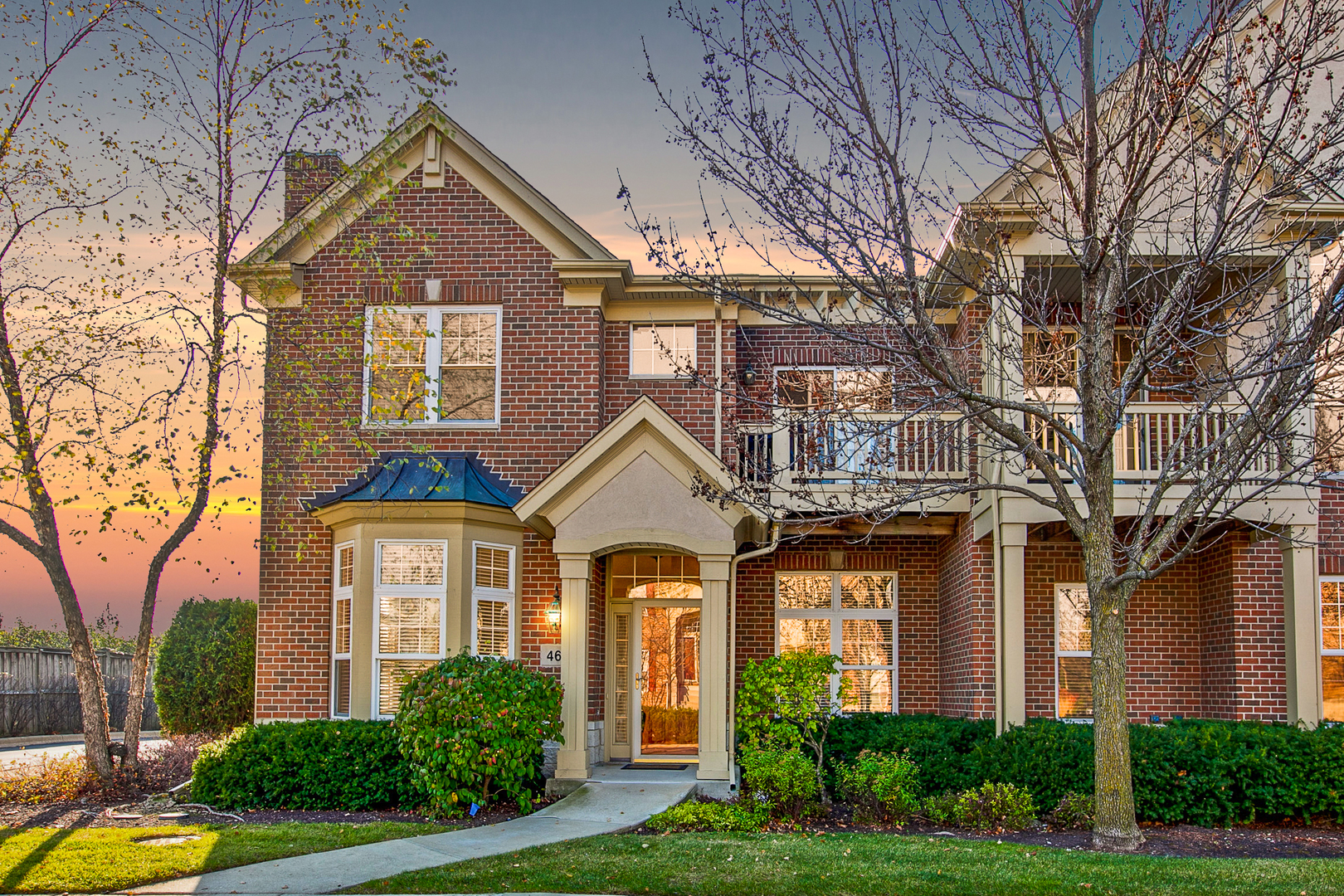This property at 462 S. Commons Court , Deerfield, IL60015 has listed by Allyson Hoffman ABR, ACRE, CDPE, CRS, e-PRO, GRI, SRES, SFR but has not been updated for quite some time. Please contact the listing agent and broker for up to date information.
462 S. Commons Court
Deerfield, IL60015
$414,990
Single Family Residential
MLS#: 09945382
2 beds2 full baths1643 sqft
Year built: 2001
RENTED - AUGUST 2018!
Ultra Convenient Location, Ultra Convenient Design in this Villas of South Commons Gem with Sunny South Exposure -- Live all on One Level or Nearly Double Your Space with the Massive Full Basement!
More details
* Oak floors
* Ten-foot ceilings
* Front bay window
* Gas fireplace with decorative mantel
* Open concept - combines living and dining areas
* Sliding doors opening out to patio
* Double doors leading into adjoining den/office or library
* Access to kitchen
Master Bedroom - 18' x 12'
* King-sized space with ample room for everything
* Large walk-in closet with lots of double and single hang rods
* Convenient overhead lighting
* High ceilings
* East exposure
* Spacious master bath with:
- Long vanity and twin sinks
- Soaker tub
- Separate shower
- Linen closet
Den/Office - 12' x 11'
* Access to or from the great room through double doors
* East exposure
* Flexibly-functional as den, office, library, playroom
* High ceilings
Kitchen - 14' x 11'
* Oak floors
* Ten-foot ceilings
* Abundant cabinetry, counter space and drawers
* Stainless refrigerator, stove and microwave oven
* Pantry closet
* High half wall with view of adjacent great room
* Doorway leading to full basement
Second Bedroom - 13' x 10'
* East exposure
* Convenient overhead lighting
* Double-door closet
* Across from family/guest bathroom
* High ceilings
Laundry Room - 10' x 6'
* Full-size washer and dryer
* Hanging space
* Convenient closet space
* Ceramic tile flooring
* Access to and from the attached two-car garage
* Massive full basement (approximately 1600 SF) -- one of only nine units in Villas of South Commons with a basement
* Private patio with access through sliding patio door from Dining Room
* Attached 2-car garage with high ceilings
* Security system equipment
* Two linen closets - one in common hallway and one in the master bathroom
* High ceilings throughout main floor
* Sunny south and east exposures
Association Highlights & Information
* Monthly Fee $345.48. Includes: Exterior
Maintenance, Lawn Care, Landscaping, Snow Removal, Pond, Common Insurance
* Rental Restrictions Exist - Contact Listing
Agent for Additional Information
* Refundable Moving Fee and New Resident
Orientation Required
* Pet-friendly
Location Highlights
* One block to Deerfield Square town center
shopping and restaurants
* 2-3 blocks to downtown Deerfield Metra
station
* 2-3 blocks to Post Office
* Close to library and Jewett Park amenities
* Only minutes to Tri-State Tollway and Edens
Expressway
* Commuter's dream
Rental Information
* $3,000.00 per month
* Full year lease required by association rules and regulation.
* Immediate occupancy possible.
* Pets consider on a case by case basis with pet deposit, per pet, required.

Allyson Hoffman ABR, ACRE, CDPE, CRS, e-PRO, GRI, SRES, SFR
RE/MAX Properties Northwest
847-310-5300
License: IL#471.006264


