|
|
$925,000
Commercial 1 Unit Interior: 5,080 sqft Year Built: 1901 MLS #: 224017691
|
3840 Stockton Blvd
|
Presented by Francine Gregory |
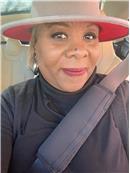
|
|
3840 Stockton Blvd |
Offered at |
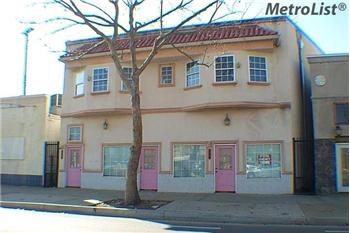
|
Commercial 1 Unit Interior: 5,080 sqft Year Built: 1901 MLS #: 224017691
|
The Pink Building
Commercial mixed use. Final cold shell with 3 units. Upper unit has HVAC - 2000sq/ft with 6 rooms, 4 bathrooms, unfinished kitchenette/lounge. Lower unit 1 is 1000 sq/ft and has HVAC & 100amp panel. Lower unit 2 is 1000sq/ft with no HVAC & 100 amp panel. 4 assigned parking spaces in the rear.
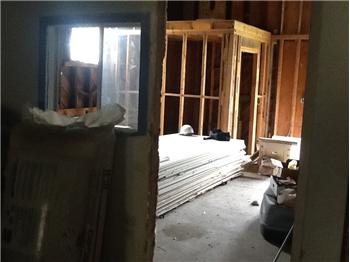 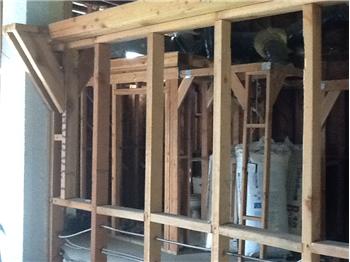 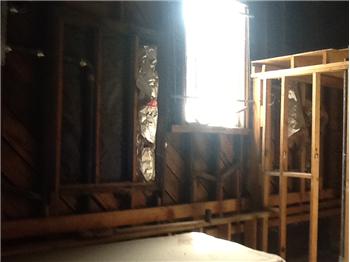 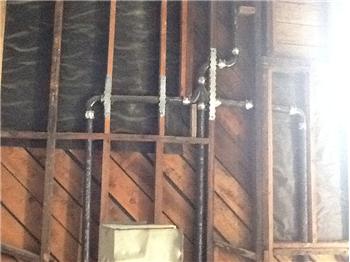
|
|

For more information contact: |
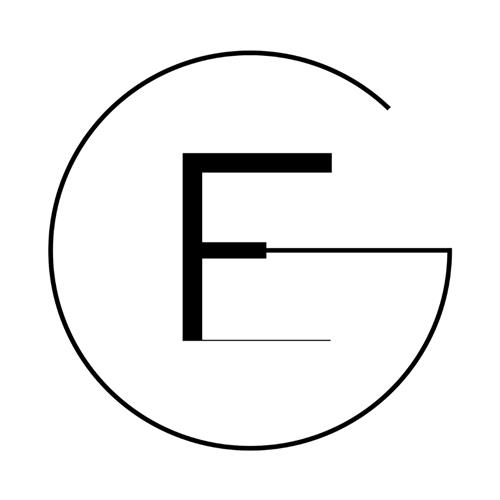
|
|
|
|
||