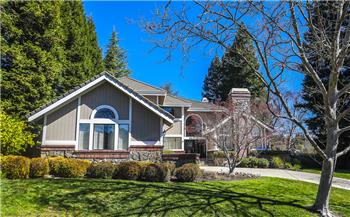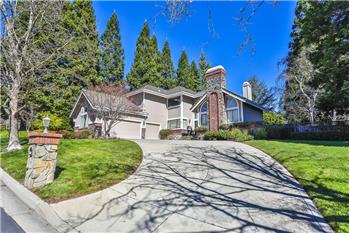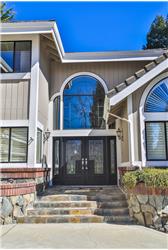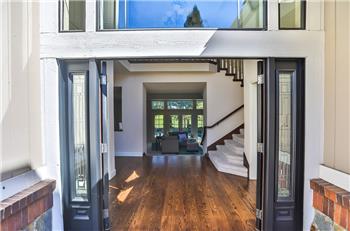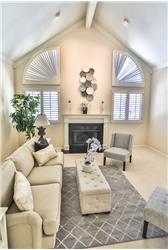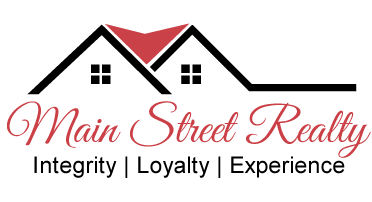Nestled on the serene street in a gated community of the
Blackhawk Country Club, this exquisite one of a kind approx 3500 sq. ft. custom
4 bed, 2-1/2 bath home is located on a 14,000 +/- sq. ft. lot. Curbside views
reveal a gorgeous house cresting on a slight hill with lush green lawns, trees,
evergreen foliage, scintillating swimming pool, spa, and gazebo in the
backyard, and comes with spectacular lake and golf course views beyond.
Step into the foyer and you observe a stunning wrought iron
chandelier, plush carpeted formals, handsome plantation shutters, dramatic
vaulted ceilings, polished hardwood floors, designer painted walls, crown
moldings, base boards, an open floor plan, and enticing views of the swimming
pool and golf course.
Step down into the elegant inviting living room and you
witness a gas-lit fireplace with a black tiled marble surround, a fluted wooden
mantel piece, and a French door leading to the backyard. Across the foyer is a beautifully
appointed dining room is ornamented with a charming brass chandelier, built in
hutch and shelves, and an inverted octagonal trey ceiling.
Other areas of the house include the expansive step down
family room which is graced with a floor to ceiling red brick gas-lit glass
covered fireplace, a wet bar with built-in cabinetry, a pitched ceiling,
carpeting, and French doors with sidelights leading to the shimmering pool
area. A powder room is also to be found in the vicinity.
The adjacent cozy kitchen comes with recessed lights and is
embellished with granite slab counter-tops, white painted cabinetry, a walk-in
pantry, a generous center island with a Thermador five burner cook-top, a
Kitchen-Aid dish washer, and GE Profile stainless steel appliances. These
include a double door refrigerator, twin ovens, and a microwave. The delightful
breakfast nook area has a decorator light fixture and French doors leading to
the side yard.
A carpeted white spindled staircase with polished smooth
balustrade leads one to the family rooms upstairs. The luxurious huge master bedroom
boasts an inverted trey ceiling, a gas-lit glass covered fireplace with a
hearth and wooden mantel, and enjoys golf course views, while the master bath
is gloriously adorned with his and her vanities, marble tile counter-tops, a
jetted bath tub located under a bay window, a glass enclosed fully tiled shower
stall with a rain shower head, and a walk-in closet with built-ins. Three other
bedrooms with sliding door closets are to be found on this floor and are
serviced by a full bath with a built-in tub.
The stunning backyard is visually very attractive; it has a
free form rock pebble-tec swimming pool with a spa, a large entertainment
patio, a step-up gazebo, fabulous views of the golf course, and is surrounded
by redwood trees. The three car garage is furnished with wall to wall built-in
cabinetry. This home also has a newer HVAC system and pool equipment, while the
swimming pool and the stamped concrete pool deck were recently resurfaced in
2015. This home is move-in ready.
