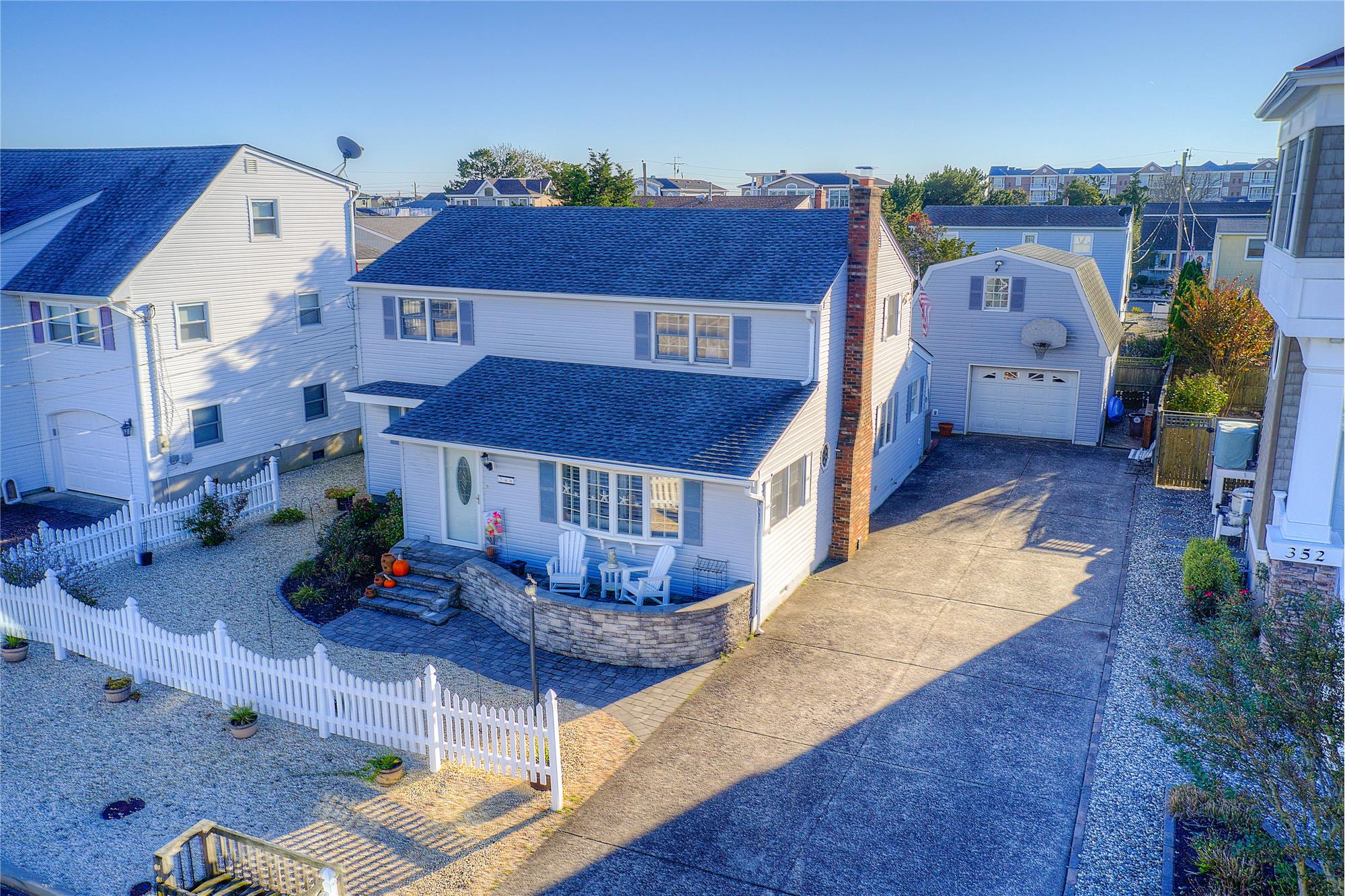This property at 346 W 5th Street , Ship Bottom, NJ08008 has listed by Mary Ann O'Shea but has not been updated for quite some time. Please contact the listing agent and broker for up to date information.
346 W 5th Street
Ship Bottom, NJ08008
$800,000
Single Family Residential
MLS#: 22039855
5 beds2 full baths2112 sqft
Lot: 6000.00sqft Year built: 1969
Long Beach Island Home for Sale | LBI Real Estate | Jersey Shore Home for Sale | 346 W 5th St
GREAT BEGINNINGS! Picket-fence charm surrounds this expanded 5-6 BR, 2 BA Cape Cod w/room for the whole family! This gracious home is located on a 60x100 lot & within easy access to the Causeway, along w/the Park & Gazebo at street-end for enjoying those gorgeous sunsets. The oversized detached garage offers stairway to above workshop room for those families w/hobbies while the driveway has parking for 6 cars...perfect for all your friends & family. From a modest home w/endless possibilities, to a new home w/BAYVIEWS, this fabulous find is too good to last too long! Call today!
More details
GREAT BEGINNINGS! Picket-fence charm surrounds this expanded 5-6 bedroom, 2 bath Cape Cod with room for the whole family! This gracious home is located on a 60x100 lot and within easy access to the Causeway, along with the Park & Gazebo at street-end for enjoying those gorgeous sunsets. The oversized detached garage offers stairway to above workshop room for those families with hobbies while the driveway has parking for 6 cars...perfect for all your friends and family. Designed for entertaining, guests will delight in the large backyard decking for those afternoon barbecues, along with the paver patio with firepit for those cool summer evenings. With southwest exposure all day long, this sunny backyard is large enough for casual poolside living with fencing for privacy. Cont'd... The updated kitchen highlights granite countertops, oak cabinetry with glass accent doors, new stove and deep stainless steel sink for those crab pots! For the simple joys of good friends and good food, feast in an open and spacious dining area that works for 2 or 12. Come home to comfort and relax in the large family area with a central wood-burning fireplace designed for informal gatherings. Light and color join forces to give the two updated baths a special freshness and brightness. The oversized master bedroom is mixed with a walk-in closet and adjoining room that can double as the 6th bedroom/office/study/media room. Investors take note: This oversized lot can accommodate over 3500 sf home. From a modest home with endless possibilities, to a new home with BAYVIEWS, this fabulous find is too good to last too long! Save time and money by calling us today!
Features:
Expanded Cape Cod
5-6 Bedrooms, 2 Full Baths
Detached Oversized Garage w/Above Storage Room, Work Bench, Shelving
6-Car Cement Driveway
Front Paver Walkway and Patio
Backyard Decking and Patio w/Firepit
Outdoor Shower w/Dressing Area
Rear Wood Fence – 2012, East Chain-link Fence, Front Vinyl Fence
House Roof – 2015
Central Air
Zoned Electric Baseboard
Electric Hotwater Heater
New Rear Door and Storm Door
1st LEVEL
LIVING AREA
Wood-burning Brick Fireplace
New Wood-Impression Laminate Flooring – 2015
New Plantation Shutters – 2019
New Blinds – 2019
2 Foyer Closets
Linen Closet
HALL BATH – 2019 – Vanity & Mirror, Toilet, Tub/Shower, Tile Flooring
BEDROOM1– Carpet-2015, New Closet Doors
BEDROOM2 – Carpet-2015, New Closet Doors
KITCHEN – Hardwood Flooring, Oak Cabinetry w/Glass Accent Doors, Deep Stainless Steel Sink, Granite Countertops, Tumble Tile Backsplash
APPLIANCES – Electric Stove/Range-2015, Refrigerator w/Water/Ice, Dishwasher, Microwave-2020
DINING AREA – Hardwood Flooring
2ND LEVEL
BEDROOM3 – Carpet, New Closet Doors
BEDROOM4 – Carpet, New Closet Doors, Scuttle Access to Attic Storage
HALL BATH – 2019 – Vanity & Mirror, Toilet, Tub/Shower, Tile Flooring
Linen Closet
MASTER BEDROOM – Walk-in Closet, Carpet, Adjoining Bedroom
BEDROOM6 – Adjoining Bedroom double as Nursery/Study/Office
SPECIFICATIONS:
Lot Size – 60x100
2019 Taxes - $5,831
Living Square Footage – 2,112 SF
Flood Insurance - $890
Built – 1969
Comes Furnished w/Inventory List
No Sandy Damage

Mary Ann O'Shea
RE/MAX At Barnegat Bay
609-492-1145 x 1026
License: 9484334
Listed by: Mary Ann O'Shea - RE/MAX at Barnegat Bay


