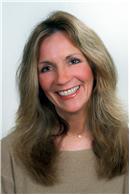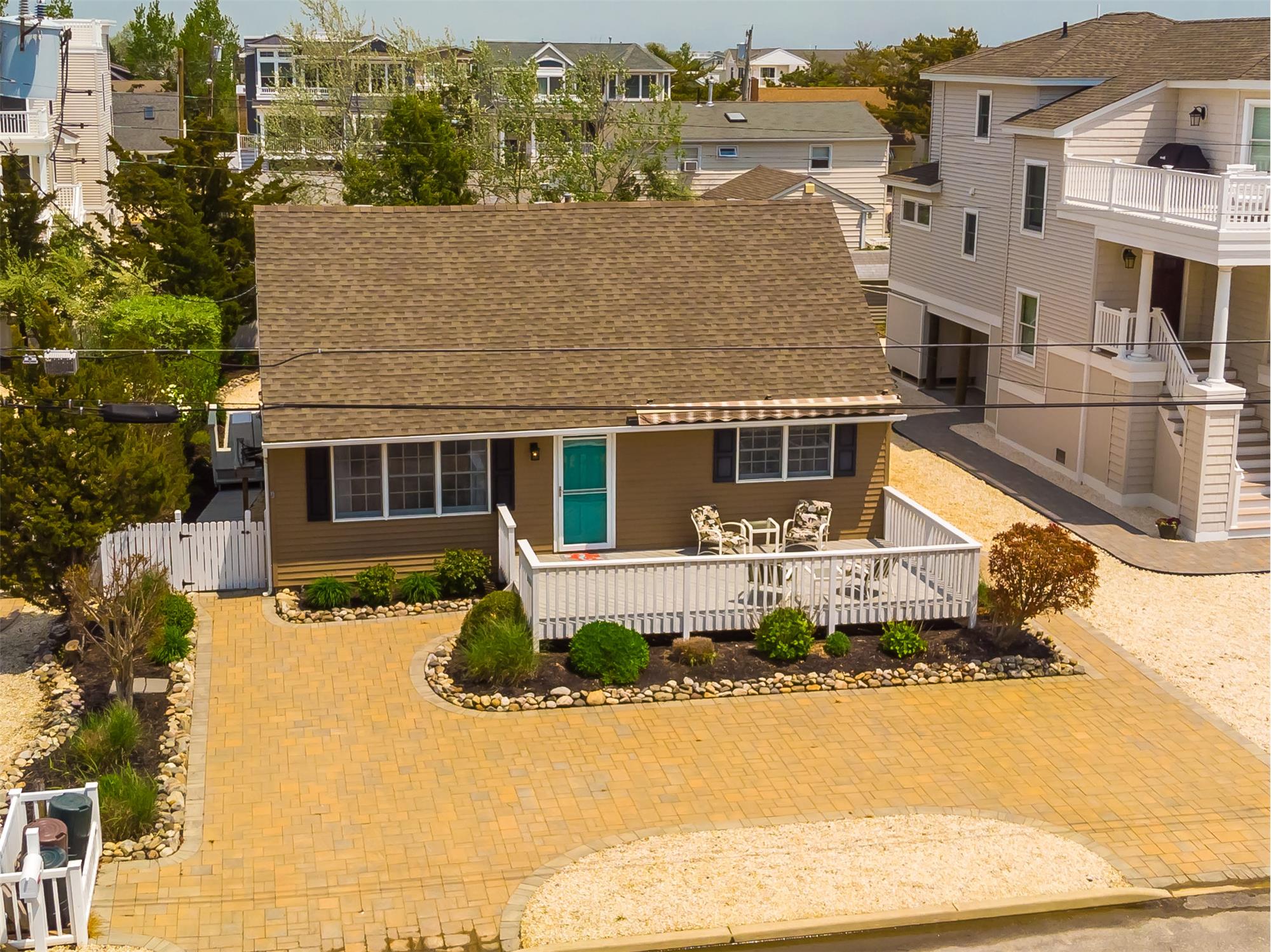This property at 323 N 7th Street , Surf City, NJ08008 has listed by Mary Ann O'Shea but has not been updated for quite some time. Please contact the listing agent and broker for up to date information.
323 N 7th Street
Surf City, NJ08008
$610,000
Single Family Residential
MLS#: 4048047
4 beds1 full bath1 half bath1544 sqft
Lot: 5000.00sqft Year built: 1965
Long Beach Island Home for Sale| LBI Real Estate | Jersey Shore Home for Sale | 323 N 7th Street
SOLD! A PICTURE-BOOK CAPE...w/picket fence charm surrounds this sparkling shutter-trimmed home owned w/pride & ready for summertime living at the shore! With quiet elegance, this expanded Island Retreat offers an expansive kitchen, dining & great room for that casual shore living that opens onto decking in the private backyard to expand leisure activities to the out of doors. From a family-oriented neighborhood with easy Causeway access & near Surf City Yacht Club, to the beach & bay beach just blocks away, this fabulous find makes FAST action a must. Call today!
About the Neighborhood
Borough of Surf City
History
Originally called Great Swamp, the area was the southern border of a wood containing cedar and oak trees that extended along the entire northern end of the island to Barnegat Light. It was here at Great Swamp that the Mansion of Health was built in 1821 the first of many grand hotels on the island. The hotel did not do as well as the boarding houses at Tucker's Island and Bond's, and by the 1850's the Mansion of Health was deserted and eventually burned down. To read more about this area, click here.
More details
Features:
Cape Cod-Bayblock
4 Bedrooms, 1.5 Baths
QuietSide Ductless Units-Central Air & Forced Hot Air
Electric Baseboard-backup
Gas Lateral to Home
Paver Driveway and Circular Driveway-2016
Paver Walkway to Backyard-2016
Front Decking with Awning
Cedar Plank Siding-Newly Stained 2017
Landscaping with Underground Irrigation System-5-6 Zones
Andersen Windows throughout home
1st LEVEL
Whole 1st Level completely remodeled from ceiling to floor in 2013
Tile Flooring throughout first level
Open Living Area
Bedroom1-Tile Flooring
Bedroom2-Tile Flooring
Hall Bath-Tiled Tub/Shower, Vanity, Tile Flooring
Hall Linen Closet
Hall Storage Closet
Storage Closet-Electric Hotwater Heater
Kitchen-New Cabinets, Granite Countertops, Breakfast Bar
Stainless Steel Appliances-Microwave, Refrigerator, 5-Burner Gas Stove, Dishwasher
Family Room-Cathedral Ceiling and Open Beams, Transom Windows, 2 Exterior Accesses, Ceiling Fan, Recessed Lighting, Slider to Decking
2nd LEVEL
Hall Powder Room-Vanity, Laminate Floor
Bedroom3-Carpet, 2 Closets
Master Bedroom4-New Carpet, Closet
Laundry Closet-Washer/Dryer
EXTERIOR
Decking off Family Room
Outdoor Shower
Backyard Decking
Backyard Privacy Trees, Shed
Backard Fencing with Gates-Owns rear vinyl fence and wood side fence
Lot Size-50x100
Built-1965
Living Square Footage-1544
2017 Taxes-$4,718.61
Comes furnished with Inventory List
Government Grant goes with home for 75% of raising cost

Mary Ann O'Shea
RE/MAX At Barnegat Bay
609-492-1145 x 1026
License: 9484334
Listed by: Mary Ann O'Shea - RE/MAX at Barnegat Bay


