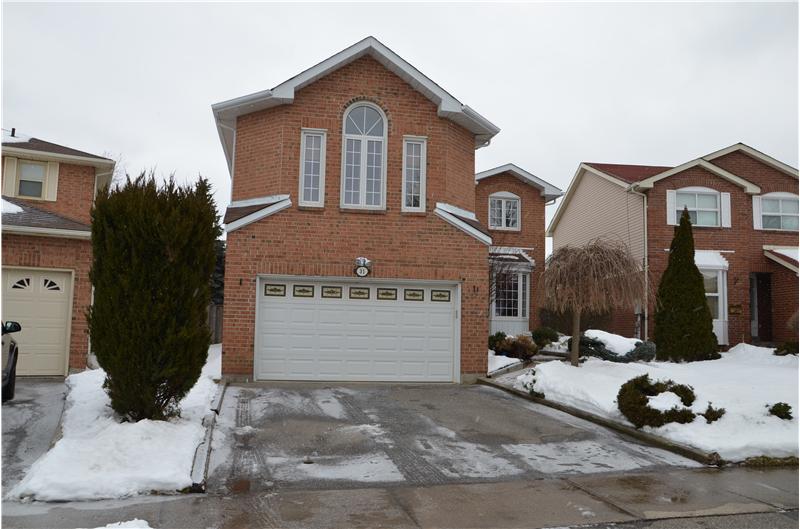First impressions are important and this beautifully maintained home gives a perfect '10' impression when you open the leaded glassed front door. You are greeted by richly stained hardwood flooring that flows through the main floor.
The formal living room is enclosed by leaded glassed French doors and has a large bow window while the separate dining room is ready to host your dinner parties and also features French doors.
The back of the home is reserved for family living with a beautifully updated kitchen that features a pantry, ceramic backsplash, china cabinet, under counter lighting and handy deep pot & pans drawers.
The spacious breakfast area with garden doors to the fenced yard and patio overlooks the main floor family room that has a wood burning fireplace. The main level is complete with a two piece powder room and laundry room that has handy interior access to the garage.
Up a few stairs you find a very spacious second family room with another wood burning fireplace. What a great spot to curl up after a long day and catch up on the day's events with the family.
The fourth bedroom is currently used as a home office and is open to the family room perfect for child watching while working but could easily be closed off again for a bedroom. Both of these rooms have the same
eye catching hardwood floor as the main level. The remaining three bedrooms all have parquet flooring. The master bedroom will quickly become your private retreat when you see it's generous sitting area, walk in closet with organizers and three piece washroom with updated shower stall .
The open double spiral staircase leads you back down to the outstanding basement that offers a large recreation room with wet bar, pot lighting and gas fireplace. Can you imagine the informal parties and gatherings that could be held here? There is also a separate multi-functional room and a large workshop area.
Open the back doors to your entertainer's delight. Your summers will now be fun filled with this heated inground pool that has multi-coloured lights and the soothing hot tub. Perfect for your children's fun & friends, your own entertaining or just plain relaxing after a long day.
You will also appreciate the extras and upgrades: central air conditioning, security system, easy clean ceramic floors in the foyer & powder room, updated windows, re-shingled roof and furnace that was replaced '07.
To make your move easier the six appliances, light fixtures and window coverings are included.
From the schools, parks and transportation to the shopping, highway access and recreation centres you couldn't ask for a better area or house to call 'home' for years to come.



