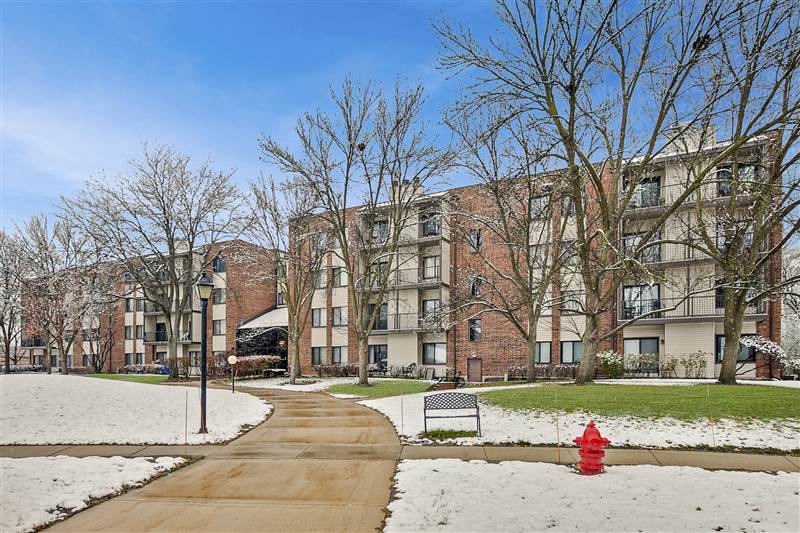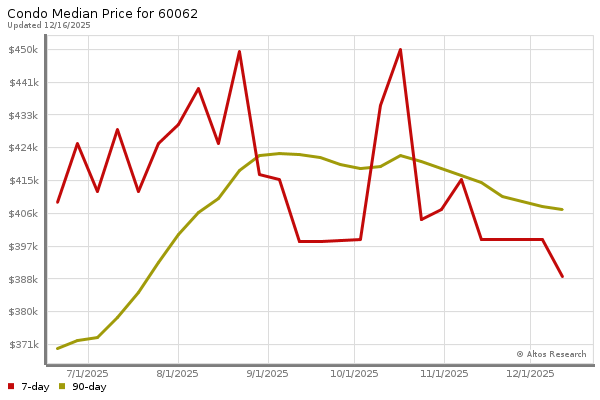This property at 3050 Pheasant Creek Drive #304 , Northbrook, IL60062 has listed by Allyson Hoffman ABR, ACRE, CDPE, CRS, e-PRO, GRI, SRES, SFR but has not been updated for quite some time. Please contact the listing agent and broker for up to date information.
3050 Pheasant Creek Drive #304
Northbrook, IL60062
$235,000
Condominium
MLS#: 10139360
2 beds2 full baths1650 sqft
Year built: 1981
SOLD - MARCH 2019!
Cash In to Great Living, Great Space, Great Amenities & Location -- Fulfill Great Expectations Here!
More details
Combine Carefree Living with Resort-Like Amenities, Captivating Updates and a Prime Sunny Corner Setting in this "Ready-for-Prime-Time" Airy, End-Unit Condo!
Thumbs up! Don’t miss this super-special sunny, Southwest corner unit with six rooms, 2 bedrooms and a multi-functional family room or third bedroom. This “Winner’s Circle” gem features a beautifully updated kitchen, baths and stunning Cherrywood flooring. The cheerful, bright living room with windows on two sides, boasts both a fireplace wall and sliders leading out to the balcony overlooking a quiet, central courtyard. Entertain with ease or enjoy family gatherings in the separate dining room, conveniently-adjacent to the like-new kitchen with its cherry cabinetry, granite counters, stainless appliances, breakfast bar and planning desk.
The spacious master bedroom suite includes a huge customized walk-in closet and appealing-remodeled, private master bath. Enjoy an additional large second bedroom with easy across-the-hall access to the lovely renovated family/guest bath and a great den, library, or third bedroom with the carefree flexibility to accommodate your individual needs. Add a convenient in-unit laundry room, deeded and heated underground parking and fabulous resort-like amenities including two outdoor pools, tennis courts and renovated clubhouse to this best-value delight. Combine lovely grounds, aerated ponds and a great easy-access location in desirable Pheasant Creek. Stop, look, love and buy!
To view the full description and collection of photos for this home please visit www.3050PheasantCreek-304.com!
Contact Allyson Hoffman for more information or to schedule a showing. Visit www.RealEstateNorthernIllinois.com or email [email protected]!
Living Room - 21' x 14'
* Sunny south and west exposures with windows
on two sides
* Cherrywood flooring, installed in 2013
* Feature fireplace wall separating living
and dining areas provide open concept atmosphere
* Wood burning fireplace
* Recessed can overhead lighting
* Slatted window blinds
* Access from and to the foyer and dining
room
* Sliding glass patio doors with vertical
blinds opening onto a 24' x 4' balcony
* Serene south views of central courtyard
Dining Room - 18' x 10'
* Access to and from foyer, living room,
kitchen and hallway
* Adjacent to kitchen making entertaining and
family meals a breeze
* Cherrywood flooring, installed in 2013
* Recessed can overhead lighting
* Slatted window blinds
* Fireplace feature wall, mirrored on dining
room side separates dining and living rooms
* Sunny south view of large landscaped
courtyard
Kitchen - 16' x 10'
* Fully remodeled in 2013
* To-ceiling cherry cabinetry with crown
moldings
* Abundant granite counter space
* All stainless steel appliances including
refrigerator with its own niche, stove/oven and dishwasher
* Convenient breakfast bar peninsula at sunny
south end with grand courtyard view
* Planning center with built-in desk
* Adjacent to dining room with access to
hallway as well
Family Room - 15' x 10'
* Truly a flexibly-designed space suited to
any range of uses
* Cherrywood flooring, installed in 2013
* Recessed can overhead lighting
* Slatted window blinds
* Located off the entry foyer
* Room is currently used as an exercise area
but can function equally well as a den/library, office, playroom, teen hangout,
or third bedroom
Master Bedroom - 18' x 12'
* Privately tucked at the end of the
bedroom-wing hallway
* Light neutral carpeting
* Slatted window blinds
* Sunny south view to the area courtyard
* Recessed can overhead lighting
* Master bath, updated in 2013 with new
vanity, counter top and sink, commode, lighting and fixtures
* Huge 8' x 7' custom-fitted walk-in closet
Second Bedroom - 16' x 10'
* Queen-sized with ample space to spread out
* Light neutral carpeting
* Slatted window blinds
* View of the common courtyard
* Recessed overhead can lighting
* Large double-door, custom-fitted closet
* Across-the-hall access to family bath,
updated in 2013
Foyer - 8' x 7'
* Open view and access to all living areas
including living room, dining room, kitchen, family room and hallway to all
other areas
* Beautiful cherrywood flooring, installed in
2013
* Recessed can overhead lighting
* Large mirrored double-door guest closet
Laundry/Mechanical Room - 8' x 5'
* Access from hallway between foyer and
bedroom area
* Washer/Dryer included
* Built-in shelving
* Electrical Panel located here
* Vinyl flooring
* 2016 Furnace and Hot Water Tank located
here
Walk-In Closet - 8' x 7'
* Located in master bedroom suite
* Light neutral carpeting
* Overhead lighting
* Custom-fitted finishing
* Grand panoramic views of the entire serene courtyard and local pool area
* Sunny south exposure
* Ample room to relax and enjoy the fresh air
* Newer flooring
Additional Unit Information
* Kitchen and bathrooms updated in 2013
* New furnace and hot water tank 2016
* Abundant can lighting
* Cherrywood flooring in foyer, living room,
dining room, kitchen, family room and hallway - installed in 2013
* Wood burning fireplace in living room
Building Highlights
* Bright outer lobby secured from inner lobby
* Inviting inner lobby/lounge with dramatic
soaring ceilings and a wall of south-facing windows looking into the courtyard
* Elevator access to all floors and heated,
underground parking garage
* Elevator to third floor opens to third
floor lounge with bank of windows overlooking the courtyard
Parking/Storage Information
* Deeded parking space #67 conveys with sale
* Parking space #67 located in heated,
underground garage
* Parking space has separate PIN# and tax
bill
* Storage Locker included - #22
* Ample outdoor parking in lot to west of
building and courtyard cul-de-sac
Association/Community Information
* Part of the Pheasant Creek Condominium
Association 5
* Monthly fee of $490.99 covers:
Landscape/Lawn Care, Common Insurance, Building Maintenance, Water, TV/Cable,
Clubhouse, Pool, Tennis Courts, Snow Removal, Scavenger Service
* No pets and no rentals permitted
* Two pools, one located in the courtyard
just south of the 3050 building
* Recently updated and renovated clubhouse
* Serene ponds and walking paths
* Located a short ride to downtown Northbrook
train station, restaurants and shops
* Association interview and orientation
required
* Property management office is onsite and
open M-F from 9 AM to 5 PM.

Allyson Hoffman ABR, ACRE, CDPE, CRS, e-PRO, GRI, SRES, SFR
RE/MAX Properties Northwest
847-310-5300
License: IL#471.006264
Listed by: RE/MAX Villager



