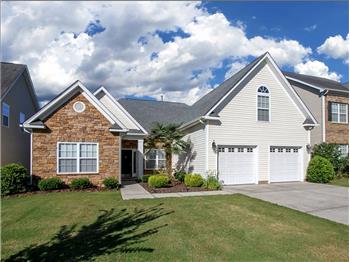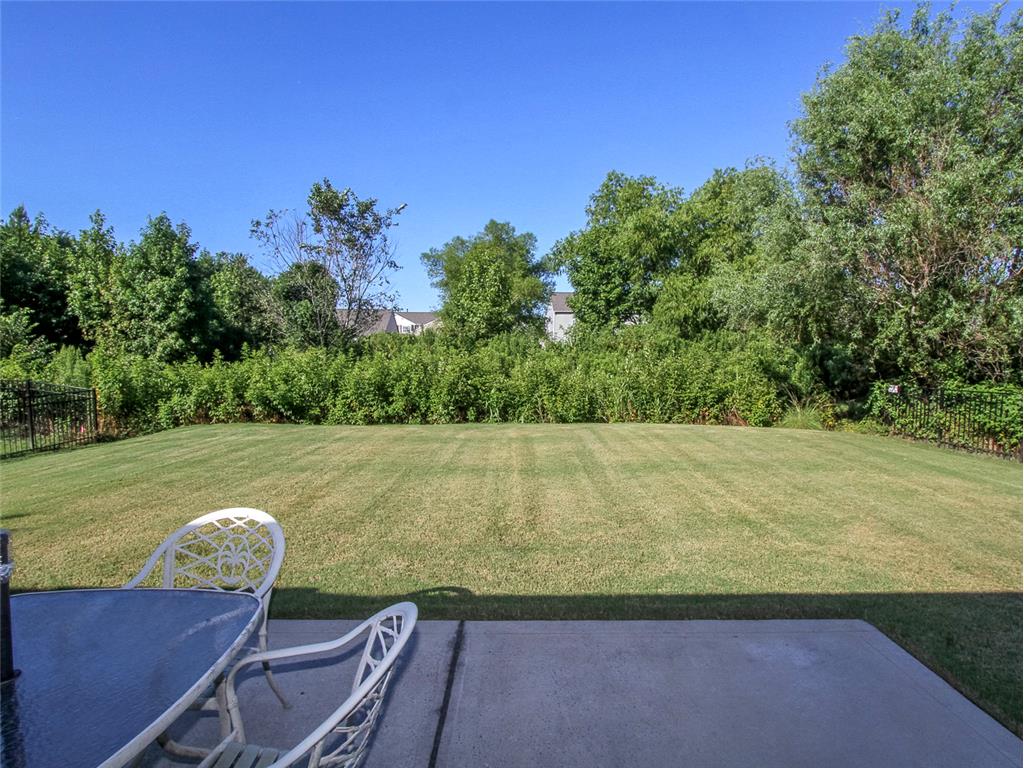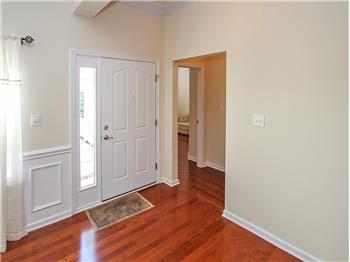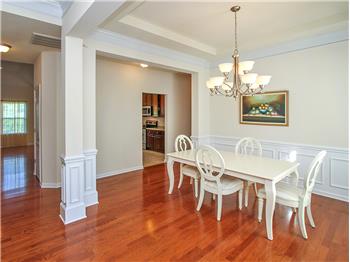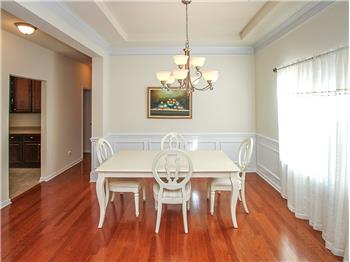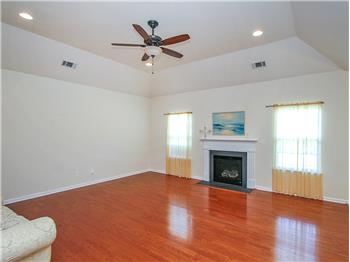Discover this beautiful ranch where stone accents and separate garage doors add architectural interest to the front. A covered porch welcomes you inside. The entry reveals an open floor plan with gorgeous wood flooring flowing from room to room.
Architectural columns, a tray ceiling and crown and wainscoting moldings give the formal dining room character. It has plenty of wall space for large pieces of furniture. This open area gives you options for extended seating during holiday meals. The kitchen is just a few steps away.
The heart of this home is the generous great room. A tall tray ceiling with recessed lighting and paddle fan adds to the sense of space. Like the dining room, you'll find plenty of wall space for large pieces of furniture and entertainment centers. A vented gas log fireplace with pretty mantel and surround is the focal point of the great room. Entertaining and conversation are easy in this part of the home because the great room is open to the breakfast area and kitchen.
The family chef will enjoy the spacious kitchen with its abundant counter space and plentiful cabinetry. A center island adds additional work and storage space. The kitchen also includes a pantry. Appliances include stainless microwave, smooth top range oven, dishwasher and refrigerator. Recessed lighting makes the appliances and cabinetry sparkle. The laundry room is between the kitchen and the master bedroom. The washer and dryer remain with the house.
A breakfast bar around the sink area has space for seating. The kitchen and breakfast area have ceramic tile flooring. Picture watching birds and the outdoors while enjoying your morning coffee. A large breakfast table fits easily in this space while an inset next to the pantry can accommodate a china cabinet or small computer station/work area.
The master bedroom suite is tucked in a private back corner of this home. This room also has a tray ceiling with recessed lighting and paddle fan. You can fit a king-size bed, dresser and chest in the room.
A double door entry provides a touch of elegance to the master bathroom. Here you'll find an adult-height double sink vanity. A large block window over the garden tub floods the room with light. The master bathroom includes a separate shower and tile flooring. This room also includes a walk-in closet with wood flooring.
Truly a split bedroom floor plan, the secondary bedroom wing is away from the master suite. This wing includes two bedrooms that accommodate a queen size bed plus a full bathroom. The hall bath includes a tub/shower and tile flooring. Both secondary bedrooms have paddle fans and wood flooring.
Upstairs find a versatile room with walk-in closet that can be used as the fourth bedroom, a media room or an office. Walk-in access to the attic is found in the closet.
An oversized patio is located outside the breakfast area. You'll find enough space here for seating and dining. This truly is a premium lot for the Fairhaven neighborhood. No backyards of other homes will mar your view from the rear of the home and the patio. This yard overlooks community common area.
If you are looking for one level living with almost no steps from the exterior to the interior, this is the home for you. You'll also appreciate the low-maintenance stone and vinyl exterior.
Walk to the Fairhaven community amenity center from this home. The amenity center has a clubhouse, swimming pool and playground. Fairhaven is in Stallings-Union County, a great location that has lower property taxes but excellent access to I-485, community shopping centers, and the entertainment, restaurants and big box shopping of Matthews. The neighborhood is adjacent to Blair Mill Park, a Stallings park with walking trails and a disc golf course.
