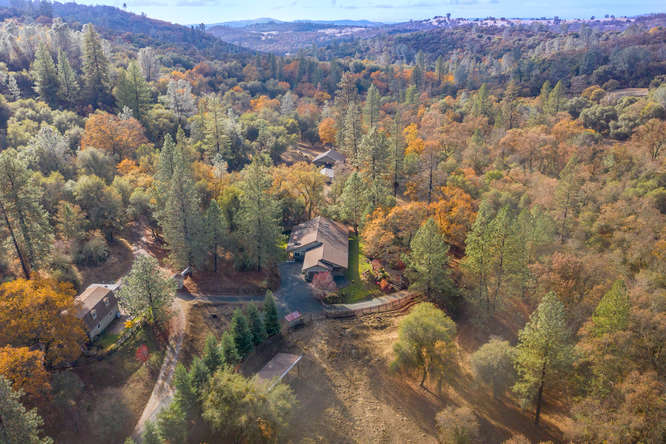This property at 15576 Oak Meadow Rd. , Penn Valley, CA95946 has listed by Laura Berman but has not been updated for quite some time. Please contact the listing agent and broker for up to date information.
15576 Oak Meadow Rd.
Penn Valley, CA95946
$849,000
Single Family Residential
3 beds2 full baths1 half bath2612 sqft
Lot: 20.03acres
Gorgeous Craftsman Country Property w/ Guest Home on 20+ Acres
Private 3 bdrm, 2.5 bath, 2612 +/- ft single story craftsman style home with guest house located near Pilot Peak Winery and Penn Valley, less than 15 minutes to downtown Grass Valley on 20+/- acres with 1450 +/- ft. of year round creek frontage.
More details
Creek Front Ranch – Private and quiet -Single Story Craftsman Style Home on 20+ acres, totally remodeled in 2008 with designer touches throughout the home. 2612 +/- Square feet, 3 bedroom, 2 ½ baths, situated on 20+ Acres of level to rolling land. The year round babbling creek travels the 1450+/- feet on one side of the property. Separate Guest Quarters and Shop. Horse property fenced and x-fenced, 2 stall barn with tack room, wash rack. Room to install an arena in two locations. Main Home – Entry – Enter through the Double French Doors under the covered patio. Living Room – Desirable Open Floor Plan with engineered hardwood flooring, vaulted ceiling and wood burning stove. Built in cabinet, quarter sawn Oak with craftsman styling. Kitchen – Designer copper colored backsplash, Pass through window to covered patio, coffered ceiling, Kenmore 6 burner range, dishwasher, built in oversized refrigerator and freezer, microwave, beverage refrigerator and wire storage rack, massive tiled island with seating, Quarter Sawn cabinetry with roll out drawers and bronze hardware, LED under cabinet lighting. Instant Hot Water at sink, warming drawer. Dining Room – Formal Dining area with wood flooring, vaulted wood ceilings and French doors to covered patio, skylight. Master Bedroom – French doors to covered patio, designer rock wall, vaulted ceiling, and skylights. Master Bathroom – 2 vanities with sinks, Jetted tub with designed tile, separate shower with seat, door to exterior, wood flooring. Walk-in closet with skylight and built in shelving and floor safe. Bedroom 2 – Cork flooring, sliding door to covered patio. Bedroom 3 – Carpeted flooring, sliding door to covered patio Guest Bathroom - Tub/shower, granite countertop. Laundry and Half Bath - Tiled flooring Exterior – Cement Craftsman Shingle Siding, custom rock base Shop/Guest Quarters – 800 +/- shop with concrete flooring, upstairs guest quarters with laminate flooring, shower in bathroom, walk in closet, sink in main living area with shelving, pantry closet, Washer and Dryer Hookups, Heat and Air Conditioning wall unit (electric), private fenced yard and private driveway. 220 hook up dryer and plug in kitchen area, Propane Water heater (turned off for winter) Horse Amenities- 2 Stall Barn - Isle way barn - sheet rocked tack room with tankless water heater, Large Wash Rack. Separate building for Feed, Tractor Storage. Fenced and Cross Fenced with wood, 2x4 no-climb, not totally perimeter fenced. Road to barn that will accommodate large horse trailer, semi size hay truck. Sliding barn doors (at entrance). 2 Areas conducive to an Arena Location. WATER CURRENTLY OFF IN THE BARN. Misc Bronze fixtures - drawer pulls and door handles 4’ wide hallways to bedrooms 2 Car Detached Garage with covered breezeway to Kitchen. Circular Driveway RV Hookup Irrigation – NID allows Irrigation Water- Flow from Indian Springs Creek (per NID) Road Maintenance - $200 per quarter as of January 2019 which includes Weed Spraying at road sides, Insurance for the subdivision, Roadside tree trimming, Black top maintenance, culvert maintenance. Special Assessment for repair of Parson Rd Culvert, already paid by Seller to HOA House front and back have timed watering systems Central Vac system with locations in garage, breezeway and house interior (2) 2 Water Heaters (propane) located in the ceiling of the house, 30 gal and 50 gal (access in main hallway) with reticulating pump (one currently turned off) Internet service – Smarterbroadband Included in sale – washer and dryer in guest unit without warranty or value Furniture is negotiable - but not included in the sale of the property. Renovations: Upgraded electrical, plumbing, flooring, cabinets, lighting, dual pane windows (blinds upstairs), Insulation, Siding, Split-mini HVAC in guest unit, Pantry. All information deemed reliable but not guaranteed by broker. Buyers are advised to hire licensed inspectors to do all inspections.

Laura Berman
Nick Sadek Sotheby's International Realty
530-273-3900
License: 00970410
Listed by: United Country-California Properties



