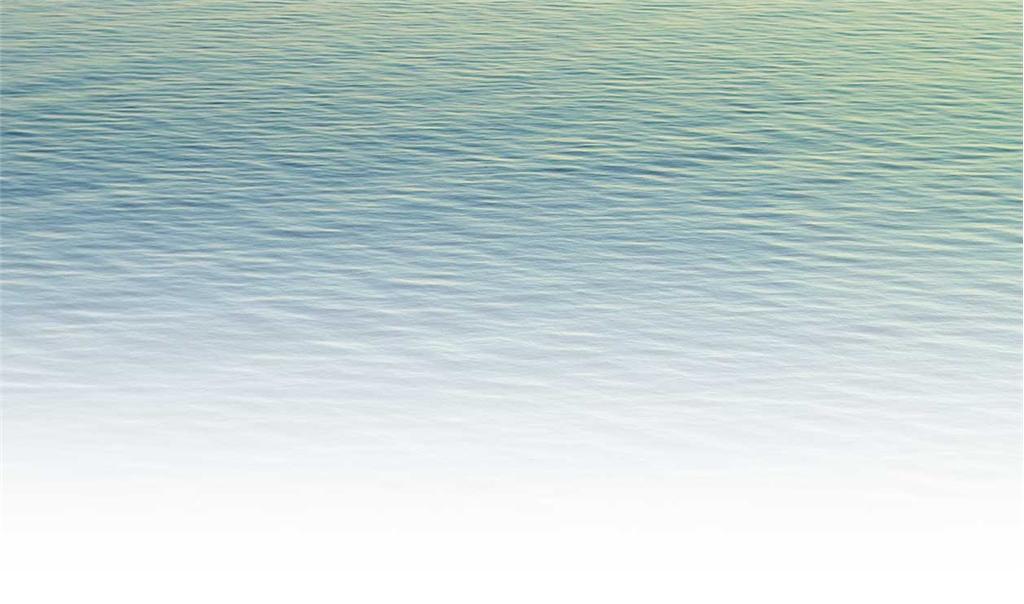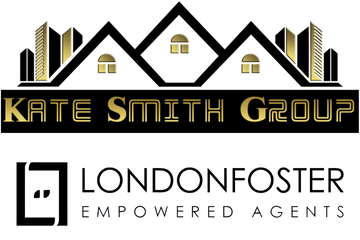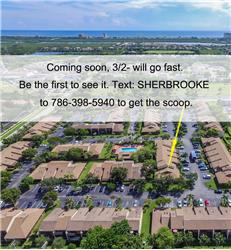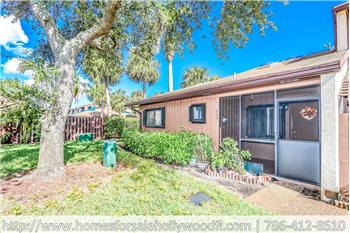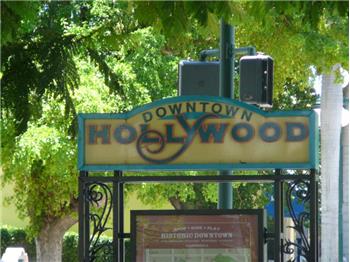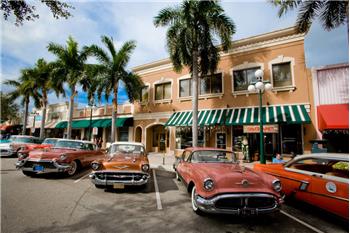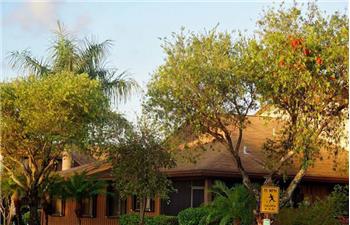
|
$240,000
Townhouse 3 Bedrooms 2 Full Bathrooms Interior: 1,400 sqft Year Built: 1994 MLS #: A10377629
|
1553 N 14th Ter
|
Presented by Kate Smith |

|
Neighborhood InfoThe “Townhomes of Sherbrooke” is an ocean-oriented community, located just minutes away from Hollywood Beach and its famous Broadwalk. Quiet, friendly neighborhood, secured by a guard gate at the
main entrance, with beautiful views of the Eco Country Club's lush fairways, Sherbrooke is a wonderful place to call home, a place to relax, have friends over and enjoy outdoor recreation and
entertainment.
The Townhomes of Sherbrooke are situated in an old well established section of east Hollywood, across the street from Eco Golf course. Named after a city in Quebec, Sherbrooke naturally attracted a
lot of Canadians in the early stages of its construction, 1991-1995. It was quickly filled with mostly "snow-birds", wanting the best of all: proximity to beach, golf courses, dining, shopping, entertainment, also close to major airports and cruise ports. Today, with the new schools open within close proximity, Sherbrooke Townhomes is attracting young families and has become a lively community, where kids and pets play together, a neighborhood like no other.
The 10.5 acre development has 115 units and features a choice of 3 models: Amberwood, Briarwood and Cedarwood. The homes in Sherbrooke are of CBS construction with cedar wood along the outside,
built on solid poured concrete foundation. They are open and airy, executed in attractive and functional contemporary style, yet so very down-to earth. Some of the most attractive features are the
high vaulted ceilings and the skylights, the insulated ceilings and exterior walls. This energy-saving insulation is keeping the homes naturally cool in summer, and even though it is unlikely to experience a severe winter here in Florida, should the temperature drops below 65F, the insulation keeps them pleasantly warm.
The floor plans provide for easy, comfortable living with excellent room distribution, large master bedroom and extra-large walk-in closets, comfortable size kitchens, featuring breakfast area.
And to take advantage of the famous Florida weather, each home features patios, verandas, and open balconies in the Amberwood and Briarwood models.
Models:
Amberwood: This two-bedroom, two-bath, two-story model has close to 1400 sq. ft. air-conditioned interior space. The layout is open, with impressive ceiling height. A small foyer greets you and leads you to the living room, which has two-story high vaulted ceilings and a skylight that lets in incredible sunshine right in the center of the home. There is additional light, coming from the tri-panel sliding door to the front porch-15X6 garden area, and from the double sliding glass door at the back 21-by-5 ft patio. A special feature of this home is the large laundry and storage room, also the large pantry area off the dining room. Across the kitchen is a full bath and a bedroom with a walk-in closet. Upstairs is the impressive master bedroom, with beautiful vaulted ceilings, large open balcony, huge walk-in closet with a storage behind it, linen closet, double vanity and dual sinks and the master bath, featuring vaulted ceilings as well.
Briarwood: This two-bedroom, 1-and-a-half-bath, two-story model has close to 1200 sq. ft. of interior, air-conditioned space. This model gives a foyer/hallway effect, with a powder room off it. The
stairs with a pine banister, are on the left and sunshine filters in through a skylight. Ahead is the living-dining room combination, for those who prefer casual, easy lifestyle. Additional light comes in through the sliding glass door off the dining area, that leads off to an L-shaped partially covered patio which stretches the length of the unit. The kitchen is in the front of the unit and includes the laundry area, pantry and ample breakfast area overlooking the fenced in garden area at the front. Both bedrooms are upstairs, off the hallway and are sharing a bath. The master
bedroom has a balcony, dressing area, linen closet, a regular closet and a walk-in closet.
Cedarwood: this single-level model, three bedroom, two baths, flanks both ends of each building and has 1300 sq. ft. of interior, air-conditioned space. This model looks almost like a single-
family home. The living room is large, with a vaulted ceiling and 2 skylights, the kitchen has a breakfast area and the formal dining area is just opposite it. For those who prefer “dining al’fresco”, the covered patio off the kitchen is large enough to fit the bill. This model is favored by those who love to entertain, also by families with children. The master bedroom is privately tucked away, has a vaulted ceiling and a sliding glass door. The master bathroom is a bit smaller than the other models and does not have the double vanities. The second and third bedrooms are at the front of the house and share a bath.
|
