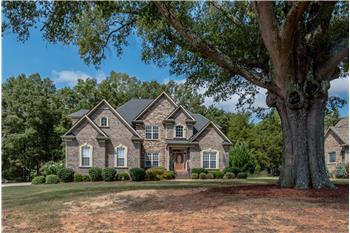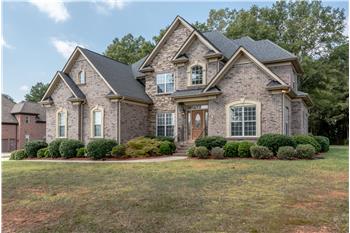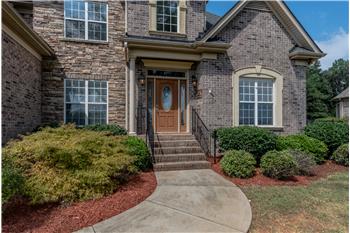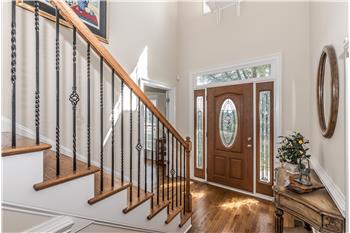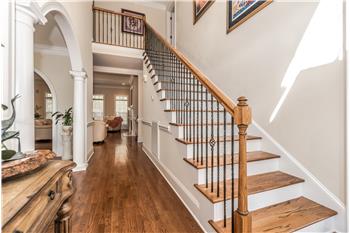14527 Davis Trace offers all the rooms with spacious dimension and livability today's discerning buyers desire: wide, open floor plan with generously sized rooms; gracious formal dining; large great room with fireplace; spacious cook's kitchen; main level master suite with spa-inspired en-suite bathroom; a home office; and not one, but two large bonus/recreation rooms. In addition, there are three more bedrooms, one of which is a "junior suite" with its own private bathroom and walk-in closet.
The sunny, 2-story center-hall style foyer is flanked by the formal dining room and home office and provides a beautiful introduction to the home as you come through the beautiful entry door with leaded glass insert and leaded glass side light windows. The foyer, dining room, and office all feature gleaming hardwood floors and great natural light. And the staircase leading to the second floor is spectacular in its own right--with wide wood treads, wrought iron balusters, and views over the foyer at the top of the stairs.
An arched entry with columns leads from the foyer to the elegant dining room, which can easily accommodate 10-12 and features generous mill-work. A second arched entry separates the dining room from the great room. It will provide an exception dining experience, formal to casual.
The large, open great room "centers all as the heartbeat of the home" and offers hardwood floors and a gas fireplace with decorative mantel flanked by built-in display shelves. A wall of windows captures the lush wooded backyard views. The great room has open sight lines to the kitchen, breakfast area, foyer, and dining room.
Designed with entertaining in mind, the kitchen features abundant work and storage space, center island with overhang for seating, and a pantry. Stainless steel appliances, granite counters, custom cabinets, recessed and under-cabinet lights, tile back splash, and hardwood floors round out the picture. The breakfast area overlooks the great room, kitchen, and back yard, which is accessed through a glass door in the breakfast area. You'll enjoy daily dining and casual entertaining in the breakfast area.
The serene and spacious owner's suite, located around a secluded corner at the back of the home for privacy, has a trey ceiling with recessed lights, ceiling fan/light, wall-to-wall carpet. The bedroom provides plenty of space for a king size bed and larger dressers. The bedroom also has private access to the patio. The spa-inspired en-suite master bathroom features an expansive vanity with double sinks and vanity sitting area, jetted soaking tub, large separate shower, private WC with sink, and a good-sized walk-in closet.
On the second floor you'll also find three additional bedrooms, two of which share a hall bath with double-sink vanity; one of which is a "junior suite" with its own private bathroom and walk-in closet.
The two over-sized bonus/recreation rooms on the second floor are amazing flex space -- the possibilities of how they can be used are endless from media center, children's playroom, exercise room, arts/crafts/hobby studio, man cave, etc. One of the bonus rooms has a walk-in closet and can easily be used as a fifth bedroom in the home.
The side-load, 2-car garage has finished walls and a side access door. It has ample room for parking and storage. There's additional parking for cars at the top of the wide driveway.
The home's outdoor space is a natural extension of the home's living and entertaining areas... relax, entertain, grill, dine al fresco on the custom stone patio overlooking the flat, park-like back yard.
