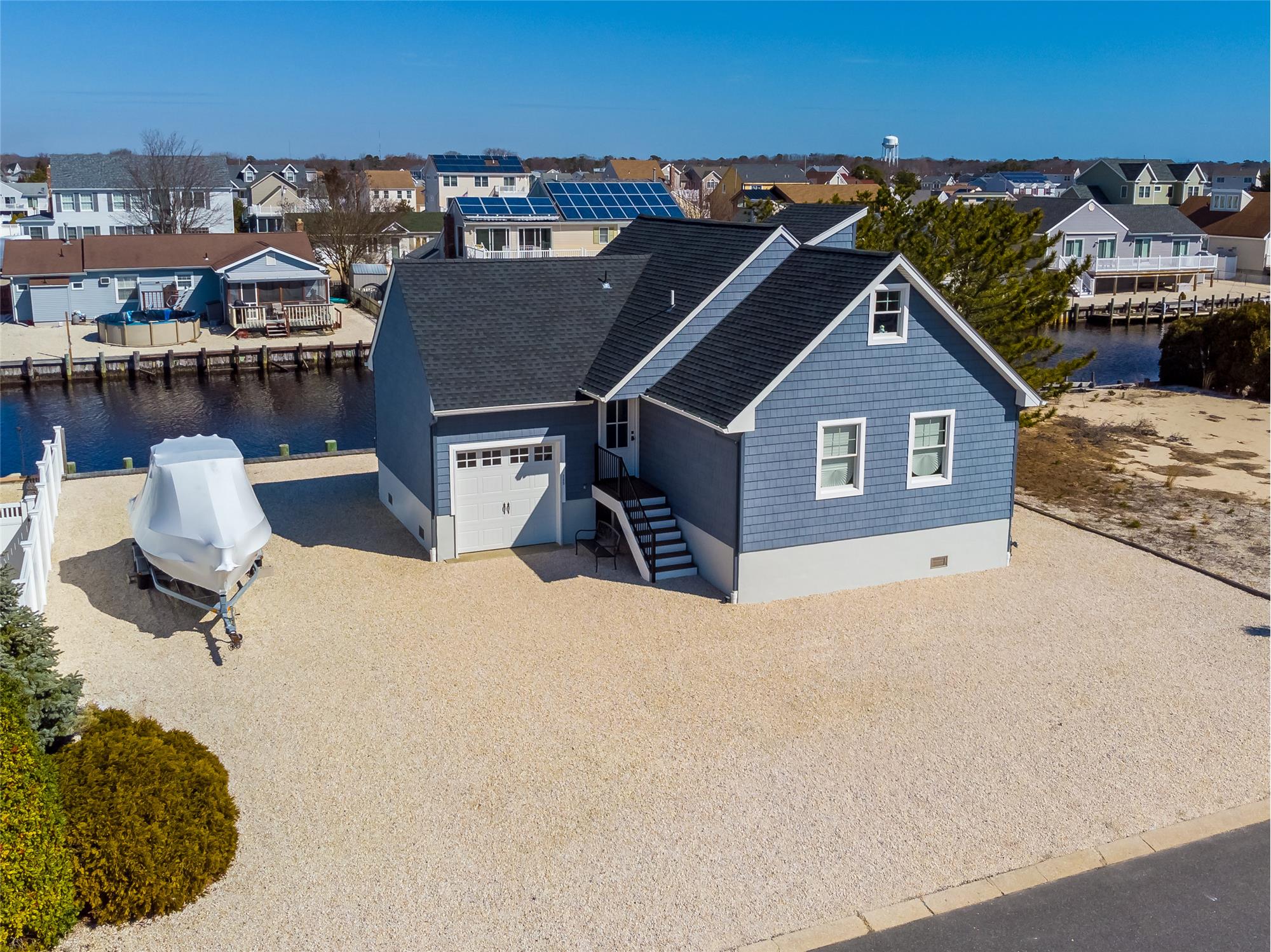This property at 145 Bernard Drive , Stafford Township, NJ08050 has listed by Mary Ann O'Shea but has not been updated for quite some time. Please contact the listing agent and broker for up to date information.
145 Bernard Drive
Stafford Township, NJ08050
$400,000
Single Family Residential
MLS#: 4045607
2 beds1 full bath1158 sqft
Lot: 6000.00sqft Year built: 2015
Long Beach Island Home for Sale | LBI Real Estate | Jersey Shore Home for Sale | 145 Bernard Drive
SOLD!! SUMMERTIME LIVIN IS EASY...in this 2015 newly raised and completely renovated waterfront home with 75 feet of vinyl bulkhead and only 20 minutes to the open bay! Just the perfect size and with room for expansion, this home will grow with your family! The attached garage will solve all your storage needs...perfect for boats, bikes, beach chairs and jet skis. If youre looking for value, quality and location then begin home ownership here in this custom waterfront home with endless expansion possibilities and ready for your personal decorating flair. Call Today!
About the Neighborhood
History of Stafford Township
More details
Features:
Contemporary “Yawl” Model
Completely Rebuilt from Studs out and Raised-2015
2 Bedrooms, 1 Bath
Expanded Loft-300 Sq Ft-Double as 3rd Bedroom/Rec Rm/Gathering Area
1-Car Garage-Pull-down Staircase
Waterfront-75 Feet
Vinyl Bulkhead
Cedar Vinyl Impression Siding
Open Front Porch with Trex Decking
Rear Trex Decking overlooking Lagoon
Insteon System-Cameras & Functions for Water Shut-off, Leak Detector, Heat & A/C Functions, Smoke/Carbon Detectors
Gas Forced Hot Air
Central Air-Conditioning
Electric Water Heater-Tank
Plumb-Ready for Outdoor Shower
Hardwood Flooring
Recessed Lighting
Living Area-Cathedral Ceiling
Sliders to Decking
Central Vacuum
Kitchen-Breakfast Bar, Antique Glazed Cabinetry, Custom Tile Backsplash, Granite Countertops, Under counter Lighting
Stainless Steel Appliances-Wine Cooler, Refrigerator w/water/ice, 5-Burner Gas Stove/Oven, Dishwasher
Bath-Custom Tiled Walk-in Shower w/Frameless Glass Door, Rain Shower Head & Hand-held Faucet, Vanity w/Quartz Countertop, Tile Flooring, Custom Frosted Glass Pocket Door
California Closets in Bedrooms
Custom Casing and Molding on Doors and Windows
Loft-Open Stairway, Vaulted Ceiling, Carpet, Track Lighting, Furnace
Lot Size-75x80
Living Square Footage-1158 SF
2017 Taxes-$5,680.42
Above Base Flood Elevation
BFE-7 Feet, Preliminary BFE 8 Feet First Floor Elevation - 10.1

Mary Ann O'Shea
RE/MAX At Barnegat Bay
609-492-1145 x 1026
License: 9484334
Listed by: Mary Ann O'Shea - RE/MAX at Barnegat Bay


