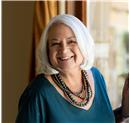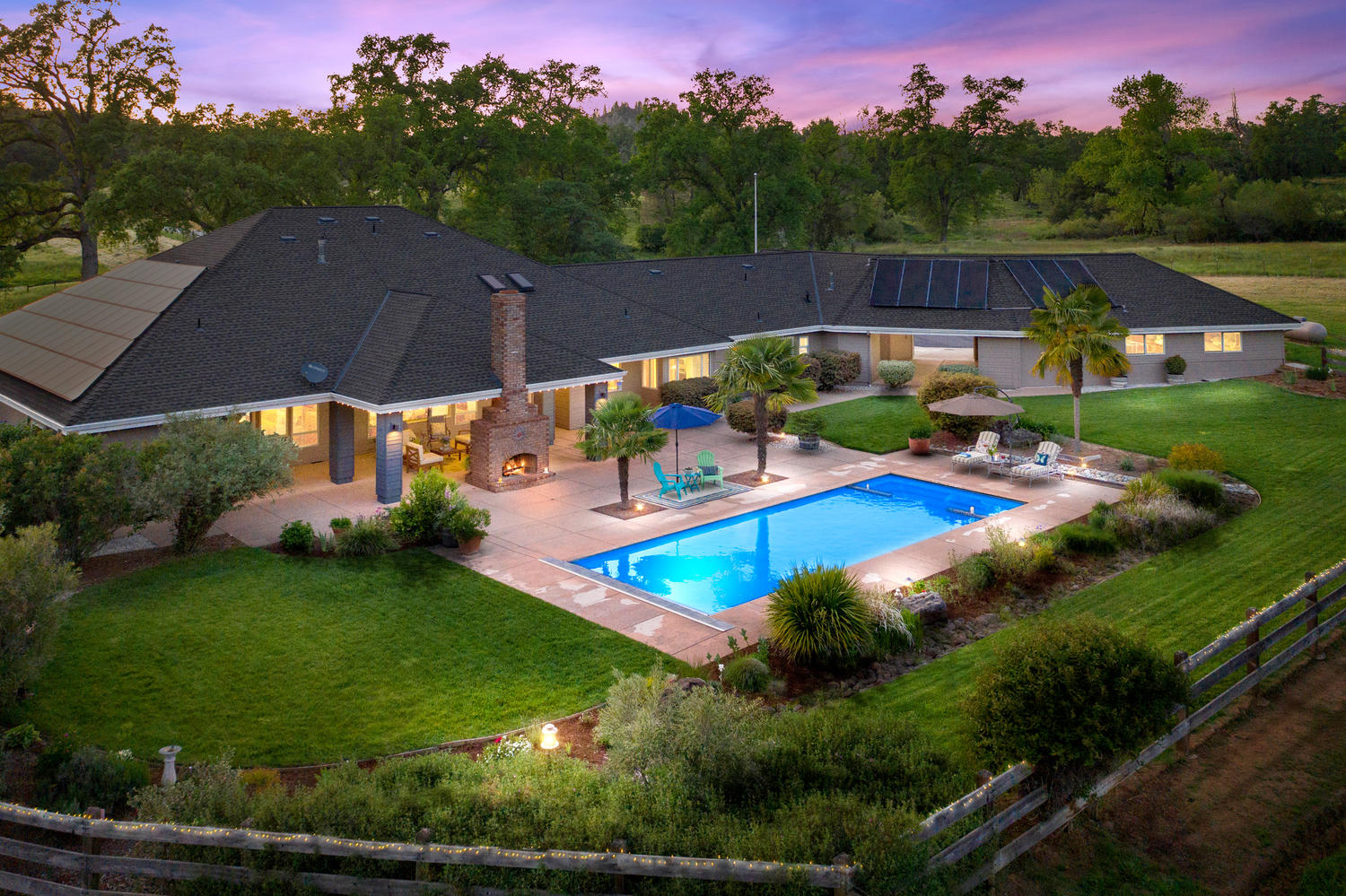This property at 12985 Spenceville Rd , Penn Valley, CA95946 has listed by Laura Berman but has not been updated for quite some time. Please contact the listing agent and broker for up to date information.
12985 Spenceville Rd
Penn Valley, CA95946
$1,149,000
Single Family Residential
MLS#: 19027718
3 beds4 full baths4145 sqft
Lot: 11.50acres Year built: 2003
Elegant Single Level Home on 11.5 usable acres in Penn Valley CA
Elegant Single-level Home on 11.5 usable acres, surrounded by large parcels and gently rolling pastures. Custom Iron gate with stone pillars and coded entry welcome you to the property. An 800 ft driveway offers seclusion and privacy. You approach the home with a large covered wrap around porch and wide concrete steps with tasteful landscaping.
More details
LUXURY COUNTRY PROPERTY ON
11+ ACRES
PENN VALLEY, CA
12985 SPENCEVILLE RD PENN VALLEY CA 95946
ELEGANT SINGLE LEVEL HOME ON 11.5 ACRES, SURROUNDED BY LARGE PARCELS AND GENTLY ROLLING PASTURES.
ENTRY
Wood and Beveled Glass Entry Door with Sidelights. Travertine Foyer with views to the pool, covered patio, and outdoor fireplace.
Fountain with raised decorative planter bed of Ledgestone that is incorporated into the Ledgestone fireplace.
Conveniently located Travertine Tiled Half Bath (Powder Room) nearby.
LIVING ROOM
Floor to ceiling Stacked Ledgestone Gas Fireplace with fan, new carpet, large picture windows overlooking patio and pool area.
Contemporary ceiling fan. High ceiling.
An archway opens to the kitchen with shelving and additional storage, facing the kitchen.
FORMAL DINING
Travertine floors, built-in cabinets with glass doors, neutral Silestone countertops and servicing cabinet. High ceiling. Chandelier and Bay windows with views to ancient oaks. Wet Bar with built-in beverage/wine cooler.
KITCHEN
Silestone /Quartz Countertops and custom Cabinets with abundant storage, plus 2 appliance garages with roll-up doors.
Island with seating and prep sink.
6 Burner Gas Range with Warming Drawer.
Built-in Oven and Microwave.
Built-in Refrigerator/Freezer.
Large double sized sink with window views to patio and pool.
Wood Flooring.
Walk-in Pantry.
Cozy Breakfast Nook with Quartz table, built-in seating and views to the pool, patio and serene pastures.
Built-in speakers.
MASTER BEDROOM
Built-in King Size bed stand with storage drawers and nightstands. Built-in dressers, Ceiling Fan, Coffered ceiling with indirect lighting.
Floor to ceiling transom windows and an Exterior glass door to covered patio and pool area.
Whole House Fan.
Large Walk-In Closets.
MASTER BATH
Travertine floors and tiled surround soaking tub. Bay window near the tub with views to the garden.
Designer tiled and glass block walk-in shower with 2 shower heads. Large Vanity with sink, mirrors.
Additional floor to ceiling, storage closet.
Privacy commode room.
DOWNSTAIRS ADDITIONAL ROOMS
GUEST ROOM/OFFICE
Built in Murphy Bed and tall cabinets and drawers for storage with 2 Bay windows, built-in speakers.
EXERCISE ROOM
Large workout room with mirrors, studio with carpeted flooring, bank of floor to ceiling windows, built-in speakers, 6-8 person Sauna and a connecting bathroom with tiled shower and vanity. Whole House Fan.
LAUNDRY AREA
Located between Kitchen and Garages, deep sink, upper and lower storage cabinets, matching newer washer and dryer.
UPSTAIRS
Two Bedrooms with extra long closets and mirrored doors, ceiling fans, bump-out windows to bring in additional light and architectural detail. Each with large cabinets private vanity/sink and toilet.
Large Jack and Jill Bathroom with walk-in tiled shower and tiled flooring.
Bonus Room/Den with Skylights
Additional finished Storage Room 17’ X 10’ with attic access.
GARAGES
Two 2 Car Garages split by a covered breezeway to allow for additional vehicle storage/tractor. Workshop area in Garage. The utility room has a Radiant heat system, water heater, and water filtration system. Additional Attic Access.
POOL AREA
Inground 16’ x 40’ pool with Child Safe electric pool cover.
Large Patio, both covered and uncovered
Outdoor see-through custom brick fireplace
Covered Patio with Fans and Lighting.
MORE AMENITIES
Radiant Floor Heating.
Solar Owned (approximately 50 panels) Average bill to PG&E appx $10 per month.
Smarter Broadband Internet Connection.
Automatic Timed Irrigation in front and backyards.
Mature lush landscaping front and backyards.
Solar pool heat.
Roof Competition Dimensional Shingle.
Cement Exterior Siding.
Plantation Shutters throughout the house.
Whole House Fans (exercise room, upstairs hallway, and Master Bedroom).
LED recessed lights inside and out.
Raised Foundation with 3 to 4-foot crawl space.
Well, 15 gpm when last tested 2011.
500 Gallon Propane Tank Owned.
Bearing Trees: Almond, Peach, Pear, Olive.
Raised Bed Gardens conveniently located to the kitchen for Vegetable and Herb Gathering for Cooking.
Central Cooling via Evaporative cooling.
Generator 13kW.
AGRICULTURAL AMENITIES
Barn
Approximately 60’ x 55’ in size.
Area for Stalls and cattle feed area open to pasture.
No water or electricity, but electric pole and creek nearby.
A concrete area with footing for additional Stalls or Shelters.
Fencing 3 wood rail fencing and woven wire fencing.
Irrigation water from 2 year-round creeks on the property, NID water accessible
RECENT IMPROVEMENTS TO THE PROPERTY
New Gate and Pillars
New asphalt circular driveway
Dishwasher
Oven
Electric Pool Cover
Radiant Heat Broiler
Exterior and Interior paint
Barn paint w/ new barn doors

Laura Berman
Nick Sadek Sotheby's International Realty
530-273-3900
License: 00970410
Listed by: United Country-California Properties



