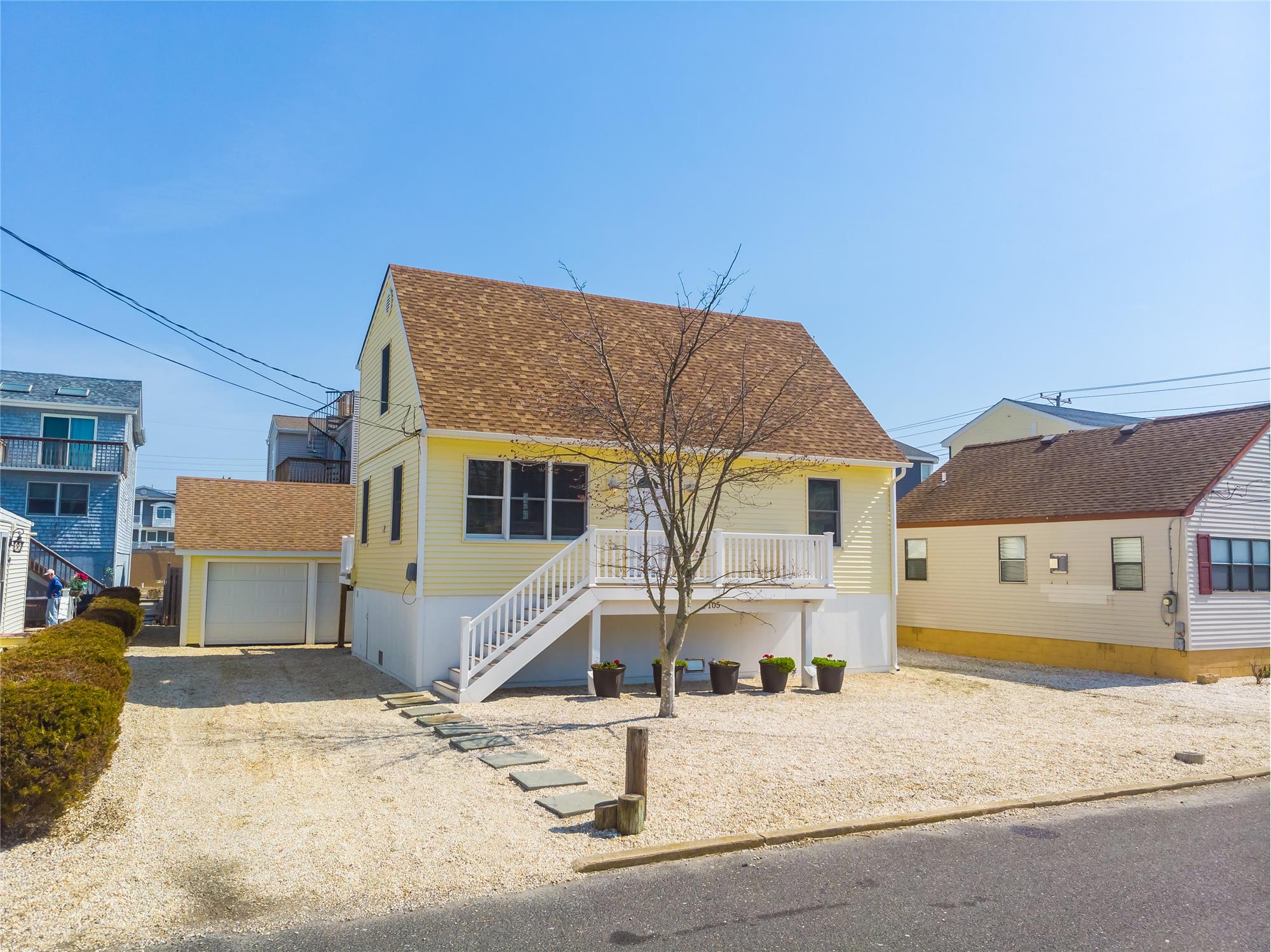This property at 105 W 27th Street , Ship Bottom, NJ08008 has listed by Mary Ann O'Shea but has not been updated for quite some time. Please contact the listing agent and broker for up to date information.
105 W 27th Street
Ship Bottom, NJ08008
$607,500
Single Family Residential
MLS#: 4046133
4 beds3 full baths1408 sqft
Lot: 4400.00sqft Year built: 1970
Long Beach Island Home for Sale | LBI Real Estate | Jersey Shore Home for Sale | 105 W 27th St
SOLD!!CHARMING SIMPLICITY IN THIS PICTURE-BOOK CAPE...Besides style & charm, this lovingly raised & restored 4 BR, 3 BA Cape is located just 1 block to the beach and 1 block to the bay, while within walking distance to the best restaurants, amusements and stores Ship Bottom has to offer. From excellent rental income and move-in ready, to easy beach and bay access just 1 block away, along with a large backyard for entertaining and detached 2-car garage, its the subtle touches that make this home difference from the rest. If location, value and quality are important, call today...delight later!
About the Neighborhood
Facts About Ship Bottom
|
Naming of Ship Bottom
Ship Bottom is one of the oldest place names on Long Beach Island. According to the local historian John Bailey Lloyd, author of "Six Miles at Sea," the name dates from an unusual shipwreck that occurred in March, 1817. To learn more about this area, click here.
More details
Features:
Cape Cod-Bayside
4 Bedrooms, 3 Baths
2-Car Garage-New Garage Doors-2016
3-Car Driveway
Vinyl Siding-2013
Roof-2013
Evergrain Decking & Vinyl Railings-2013
Outdoor Shower-2013
Multiple Window A/C Units
Electric Baseboard Heat
New Light Fixtures-2013
Interior Painted 2018
New Interior Doors and Hardware-2018
New Decking in Backyard
1st LEVEL
Open Living/Dining/Kitchen Area
Laminate Flooring-Wood Impression
Laundry Closet-Stackable Washer/Dryer
Dining Area with Sliders
New Kitchen-2018-Maple Cabinetry, Pass-Thru Window, Granite Countertops, Stainless Steel Sink, Subway Tile Backsplash, Pantry
Stainless Steel Appliances-Refrigerator, Dishwasher, Electric Stove/Range, Microwave
New Hall Bath-2013-Ceramic Tile Floor, Tub/Shower w/Tile Walls, Vanity w/Silestone Countertop
2 Bedrooms-New Carpet-2013
UPPER LEVEL
Master Suite with Ensuite Bath-New Carpet, Double Closets
New Master Bath-2017-Walk-in Shower, Vanity, Tile Floor
Bedroom-New Carpet-2013, Double Closets
Linen Closet
New Hall Bath-2013-Ceramic Tile Floor, Tub/Shower w/Tile Walls, Vanity w/Silestone Countertop
Comes Turn-key Furnished
Lot Size-55x80
Living Square Footage-1408 SF
Built-1970
2017 Taxes-4,080.24
Rental Income-$2600/weekly-Excellent Rental History
Base Flood Elevation-7 Feet, AE Zone
First Floor Elevation-9.6 Feet
Flood Insurance Premium-$927/yearly

Mary Ann O'Shea
RE/MAX At Barnegat Bay
609-492-1145 x 1026
License: 9484334
Listed by: Mary Ann O'Shea - RE/MAX at Barnegat Bay


