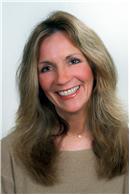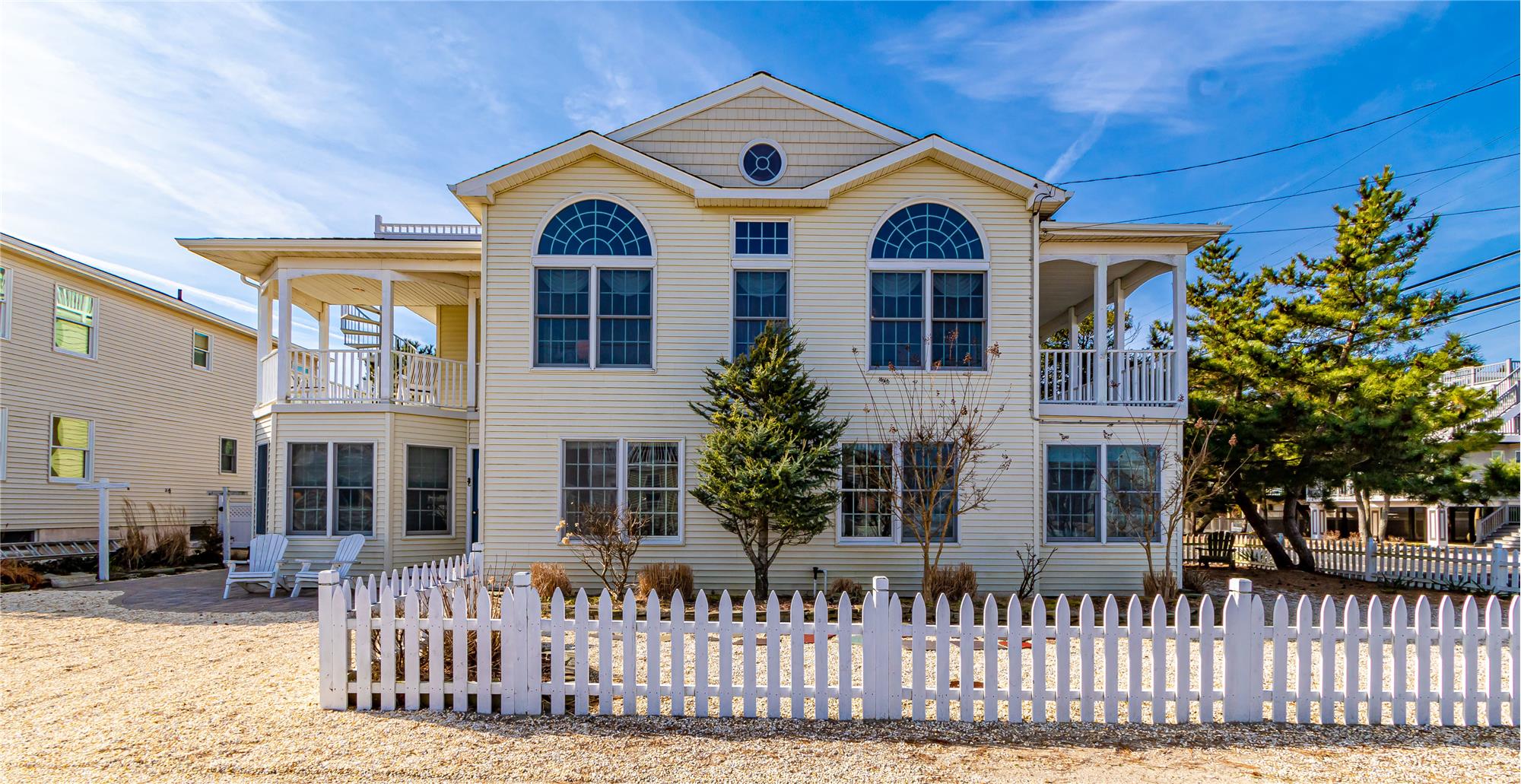This property at 100 E Muriel Ave , Long Beach Township, NJ08008 has listed by Mary Ann O'Shea but has not been updated for quite some time. Please contact the listing agent and broker for up to date information.
100 E Muriel Ave
Long Beach Township, NJ08008
$997,000
Single Family Residential
MLS#: 22008834
4 beds2 full baths1 half bath1646 sqft
Lot: 3200.00sqft
Long Beach Island Home for Sale | LBI Real Estate | Jersey Shore Home for Sale | 100 Muriel Ave
CLASSIC COASTAL-LIVING where the open concept design and the abundance of natural light throughout this Island Retreat creates an enjoyable seashore feeling while located on the oceanblock...just steps to the beach! This home reflects originality and creativity in every room. The lovely dcor will fit right into your idea of casual shore living and ready to move into. Get set for summer and call to see this seashore getaway today!
More details
CLASSIC COASTAL-LIVING where the open concept design and the abundance of natural light throughout this Island Retreat creates an enjoyable seashore feeling while located on the oceanblock...just steps to the beach! This exciting 4 bedroom, 2.5 bath contemporary is enhanced by transom and Palladian windows that bathe the rooms in light and brings beauty of the outside to your chair side with multiple gathering areas. Entertain in style in the upper level great room with cathedral ceilings, beautiful hardwood flooring that will set off your finest rugs and furniture, along with sliders opening to east and west covered fiberglass decking...perfect for indoor/outdoor living. Enjoy gorgeous sunsets, cool summer breezes and summertime fireworks from the rooftop deck. Experience the joy of cooking in this newly decorator-built kitchen with Shaker-style cabinetry, stainless steel appliances, 5-burner gas stove with canopy hood, quartz countertops with Italian Calacatta Oro marble backsplash and deep stainless steel farm sink with garbage disposal...everything a cook could want! The open dining area is created for congeniality and friendly mealtimes leading to decking to expand leisure activities to the out of doors. Serenely simple, the main bedroom is enhanced with a large bow window and en-suite bath offering a spacious yet private place for quiet times. The large paver patio on the side and backyard enhanced with the white picket fence and shade trees provides a tranquil setting for those family barbecues after a fun day at the beach. This home reflects originality and creativity in every room. The lovely décor will fit right into your idea of casual shore living and ready to move into. Get set for summer and call to see this seashore getaway today!
Features:
Contemporary - Oceanviews
Oceanblock
4 Bedrooms, 2.5 Baths
Completely Rebuilt in 1998
Parking for 3-4 Cars
Professional Landscaping
Underground Irrigation System
White Picket Fence
Vinyl Siding
Front Entryway – New Paver Patio and Walkways
Side and Back Paver Patio
Rear Entryway – Paver Patio
Outdoor Shower w/Dressing Area, Hot/Cold Water
Storage Area
Gas Hotwater Baseboard Heat – 2 Zones
4 Window AC Units
Electrical Panel – 150 Amperage
Multi-Level Fiberglass Decking – 355 Sq Ft
UPPER LEVEL
Great Room – Hardwood Flooring, Cathedral Ceiling, Recessed Lighting, Palladium Windows
Dining Area – Ceiling Fan, Sliders to West Decking, Round Accent Window
West Decking – Covered, Fiberglass
Living Area – Sliders to East Decking, Ceiling Fan, Window AC Unit
East Decking – Covered, Access to Rooftop Deck
Rooftop Deck – Fiberglass, Oceanviews
Powder Room – Tile Floor, Pedestal Sink
Linen Closet
New Kitchen – 2017 - Quartz Countertop, Italian Calacatta Oro Marble Backsplash, Shaker-Style Cabinetry w/Glass Accent Doors, 3 Lazy Susan Cabinets, Crown Molding, Pullout Trash/Recycle, Deep Stainless-Steel Farm Sink with Garbage Disposal
Stainless Steel Appliances – Samsung Refrigerator, Microwave, Bosch 5-Burner Gas Stove w/canopy Hood, Bosch Dishwasher w/custom-made panel
LOWER LEVEL
Utility Room – Gas Furnace, Stackable Washer/Dryer
Bedroom1 – Carpet, Ceiling Fan, Closet, Window AC Unit
Bedroom2 – Carpet, Ceiling Fan, Closet, Window AC Unit
Hall Bath – Linen Closet, Tile Floor, Vanity, Vinyl Surround Tub/Shower
Bedroom3 – Carpet, Ceiling Fan, Closet, Window AC Unit
Master Suite – Carpet, Ceiling Fan, Bow Window, Closet
Master Bath – Pedestal Sink, Walk-in Shower w/Glass Door, Tile Flooring
SPECIFICATIONS
No Sandy Damage
Above Base Flood Elevation
Base Flood Elevation – 10 Ft
First Floor Elevation – 10.28
Flood Insurance Premium – 876.00
Lot Size – 40x80
Living Square Footage – 1646 sq ft
2019 Taxes - $8,124
Comes Furnished

Mary Ann O'Shea
RE/MAX At Barnegat Bay
609-492-1145 x 1026
License: 9484334
Listed by: Mary Ann O'Shea - RE/MAX at Barnegat Bay


