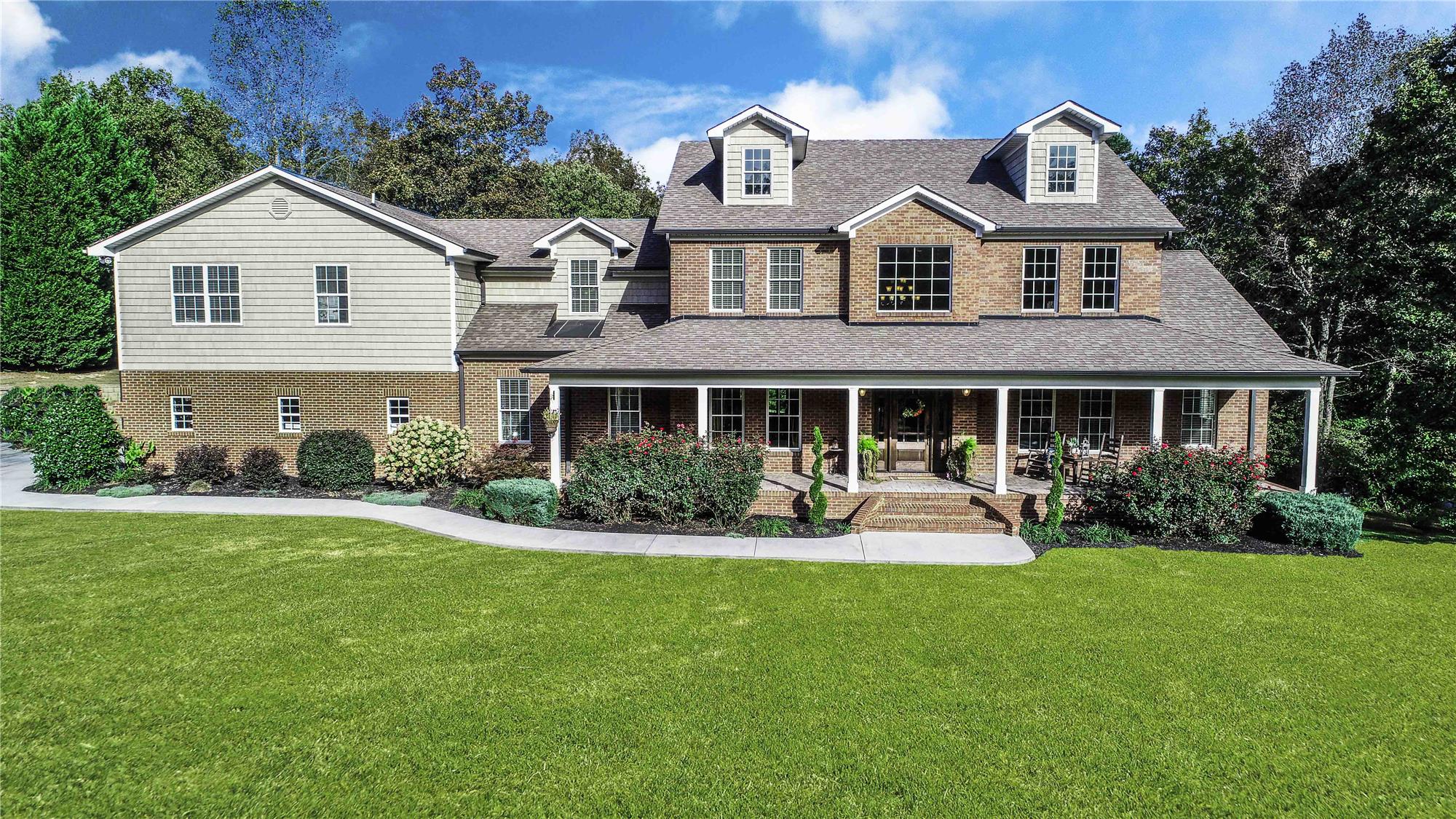This property at 9050 Martin Mill Pike , Knoxville, TN37920 has listed by Ryan Coleman but has not been updated for quite some time. Please contact the listing agent and broker for up to date information.
9050 Martin Mill Pike
Knoxville, TN37920
$630,000
Single Family Residential
MLS#: 1060544
4 beds2 full baths2 half baths5364 sqft
Lot: 2.50acres Year built: 2008
Amazing Custom Home in Knoxville
More details
Poised for large scale entertaining, this voluminous 4Bed/5Bath custom built home is nothing short of spectacular! Sitting prominently on a hillside comprising 2.5 acres with stunning mountain views, this enchanting home radiates timeless character and charm. This 2-story residence immediately captivates with its brick and shingle exterior, landscaped presentation and sprawling covered front porch that beckons you to stay and sit a spell. The large drive with extended pad and side entry garage offers ample parking for you and your guests, while the voluminous interior appointments exquisitely utilizes its 5,300sqft dimensions for a lasting impression of refined luxury. The two story foyer extends a generous greeting with a beautiful turned staircase with wrought iron spindles and open
landing that looks out over the home's rich hand scraped solid hardwood floors. To the left-hand side, an elegant formal dining room lends its size to large scale entertaining. From the professional grade kitchen to the family room's dramatic volume ceilings and floor-to-ceiling stone fireplace, every aspect of this home is grand in scale and exquisite in design. A gourmet treat, you will never be left wanting for counter space in this chef's suite! The generous granite counters and oversized island offer ample room to stretch out and work. This prep space is accompanied by gorgeous custom cabinets, tiled backsplash, GE monogram appliances, commercial dual fuel 48" stove top, double oven, concealed door fridge and freezer, plus large walk-through pantry. Streaming with natural light, the main floor office is the perfect place to catch up on work emails or homework. In an isolated position on the main floor, the master suite creates a comforting haven in warm tones with a spacious layout perfect for accommodating a sitting area, in addition to tremendous private ensuite bath. This piece de resistance of relaxation showcases a lovely soaking tub flanked by His & Hers granite vanities and custom tiled walk-in shower, with convenient access to the full laundry room. Above stairs, the layout presents a second bedroom & an optional bonus room/3rd bedroom, as well as a full bath, multiple storage areas and stairs to a standup attic. Your living space extends to the home's large basement, offering a 630sqft studio fitness center, fireproof storage room, unfinished work area and roughed-in full bath not included in the square footage of the house. Perfect for guests or extended family, the 900sqft apartment over the garage reveals an open concept living room with full stainless steel kitchen, with 1.5 baths, bedroom, walk-in closet with laundry connections and private deck. The rear covered patio with stamped and colored concrete is the perfect place to enjoy the privacy and professionally landscaped majesty of the home's grounds, where recessed lighting and ceiling fans create a relaxed air for entertaining and weekend respite. Rounding out the remarkable features of this custom estate are two heat pumps & one dual fuel A/C unit, tankless water heater, double hung Pella Windows, security system and home audio. There's no place like home, so call today and get settled into your new place and start living the mountain lifestyle!

Ryan Coleman
Hometown Realty, LLC
865-693-7653
Listed by: Ryan Coleman


