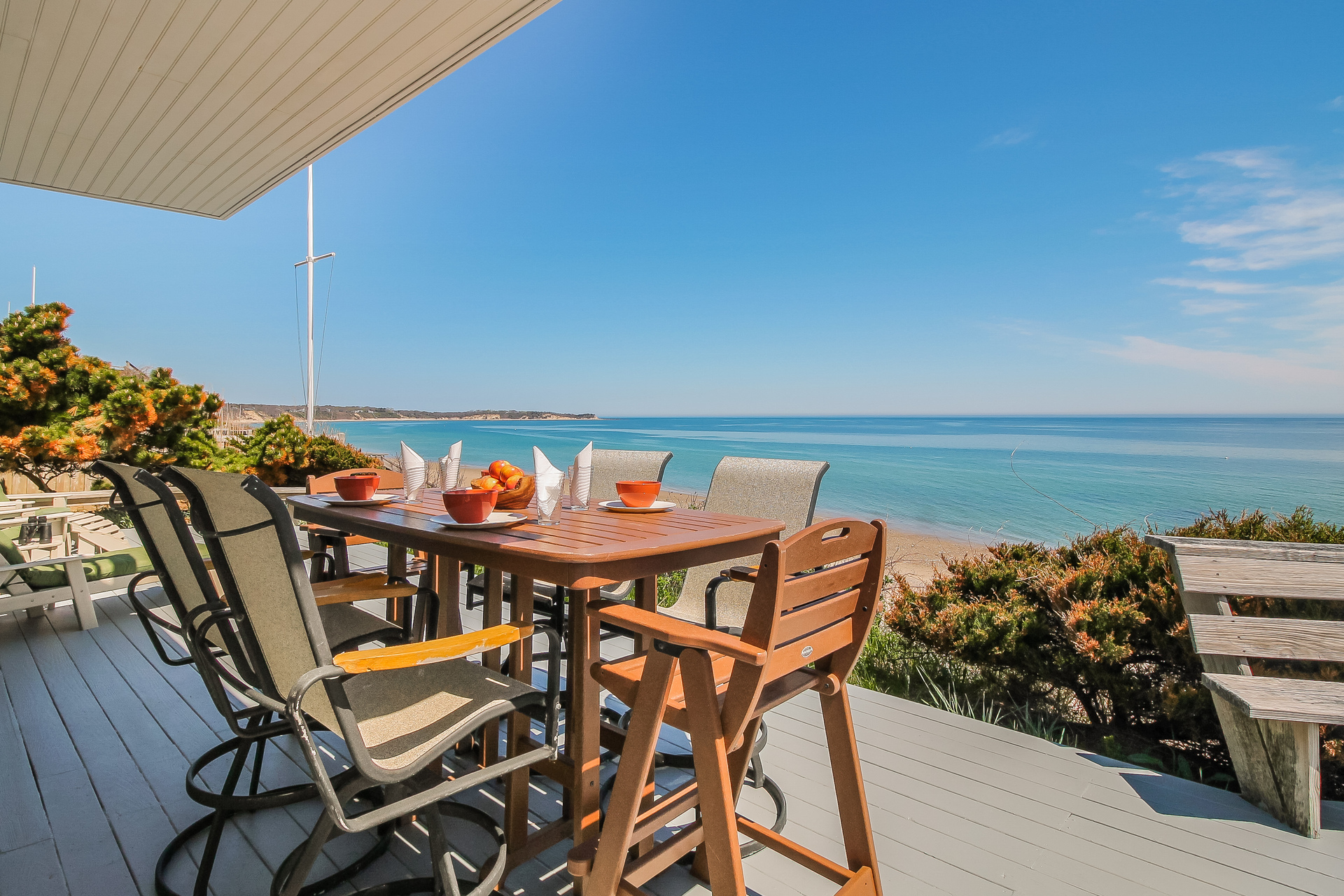This property at 15 Provincetown View Road , Plymouth, MA02360 has listed by Sandrine Brennan but has not been updated for quite some time. Please contact the listing agent and broker for up to date information.
15 Provincetown View Road
Plymouth, MA02360
$877,500
Single Family Residential
MLS#: 72331336
3 beds1 full bath1 half bath2409 sqft
Year built: 19502003
Oceanfront with Private Beach Access
You open the door and your eyes scan across a wall of windows overlooking Cape Cod Bay. You head straight for the deck, breathe in the fresh salt air, hear the gentle lapping of waves across the glistening white sand. The sea birds chatter overhead and your eyes catch a pod of whales feeding off shore. The table is set while dinner simmers on the grill. The evening stretches before you like a welcome guest as you watch beacons of light sweep across the bay from five different lighthouses
More details
| You open the door and your eyes scan across a wall of windows overlooking Cape Cod Bay. You head straight for the deck, breathe in the fresh salt air, hear the gentle lapping of waves across the glistening white sand. The sea birds chatter overhead and your eyes catch a pod of whales feeding off shore. The table is set while dinner simmers on the grill. The evening stretches before you like a welcome guest as you watch beacons of light sweep across the bay from five different lighthouses. You pour a glass of wine, kick off your shoes and enjoy the fruits of your labor. Welcome home! Additional features: Deck 50’ x 25’, Fully landscaped with hard scape and mature trees and plantings including a private patio for the afternoon sun, well constructed sea wall which protects the house and sits 35’ above the beach. Home was extensively renovated in 2003, stove and fridge purchased approximately 12-18 months ago, flood insurance NOT required. |
| Approx. Living Area: 2,409 Sq. Ft. | Approx. Acres: 0.18 (7,893 Sq. Ft.) | Garage Spaces: 0 |
| Living Area Includes: | Heat Zones: 2 Hot Water Baseboard, Gas | Parking Spaces: 5 Paved Driveway |
| Living Area Source: Public Record | Cool Zones: 2 Central Air | Approx. Street Frontage: |
| Living Area Disclosures: | ||
| Disclosures: New furnace installed 2012 | ||
| Room | Level | Size | Features |
| Living Room: | 1 | 23X20 | Fireplace, Flooring - Hardwood, Window(s) - Picture, Balcony / Deck, Cable Hookup, Deck - Exterior, Open Floor Plan, Recessed Lighting, Remodeled, Slider |
| Dining Room: | 1 | 11X13 | Flooring - Hardwood, Window(s) - Picture, Deck - Exterior, Recessed Lighting, Remodeled |
| Kitchen: | 1 | 13X12 | Closet/Cabinets - Custom Built, Flooring - Hardwood, Window(s) - Picture, Pantry, Countertops - Stone/Granite/Solid, Kitchen Island, Breakfast Bar / Nook, Cabinets - Upgraded, Open Floor Plan, Recessed Lighting, Remodeled, Stainless Steel Appliances |
| Master Bedroom: | 2 | 17X12 | Ceiling Fan(s), Closet - Walk-in, Flooring - Hardwood, Window(s) - Picture, Balcony - Exterior, Cable Hookup, Recessed Lighting, Remodeled, Slider |
| Bedroom 2: | 2 | 12X16 | Ceiling Fan(s), Closet, Flooring - Wall to Wall Carpet, Window(s) - Picture |
| Bedroom 3: | 2 | 11X15 | Ceiling Fan(s), Closet, Flooring - Wall to Wall Carpet |
| Bath 1: | 1 | Bathroom - Half, Flooring - Stone/Ceramic Tile | |
| Bath 2: | 2 | Bathroom - Full, Bathroom - Tiled With Shower Stall, Flooring - Stone/Ceramic Tile | |
| Laundry: | 2 | - | |
| Mud Room: | 1 | - |
|
Features
|
Other Property Info
Tax Information
|

Sandrine Brennan
William Raveis Real Estate
781-424-2783
License: S9510328
Listed by: Sandrine Brennan William Raveis Real Estate



