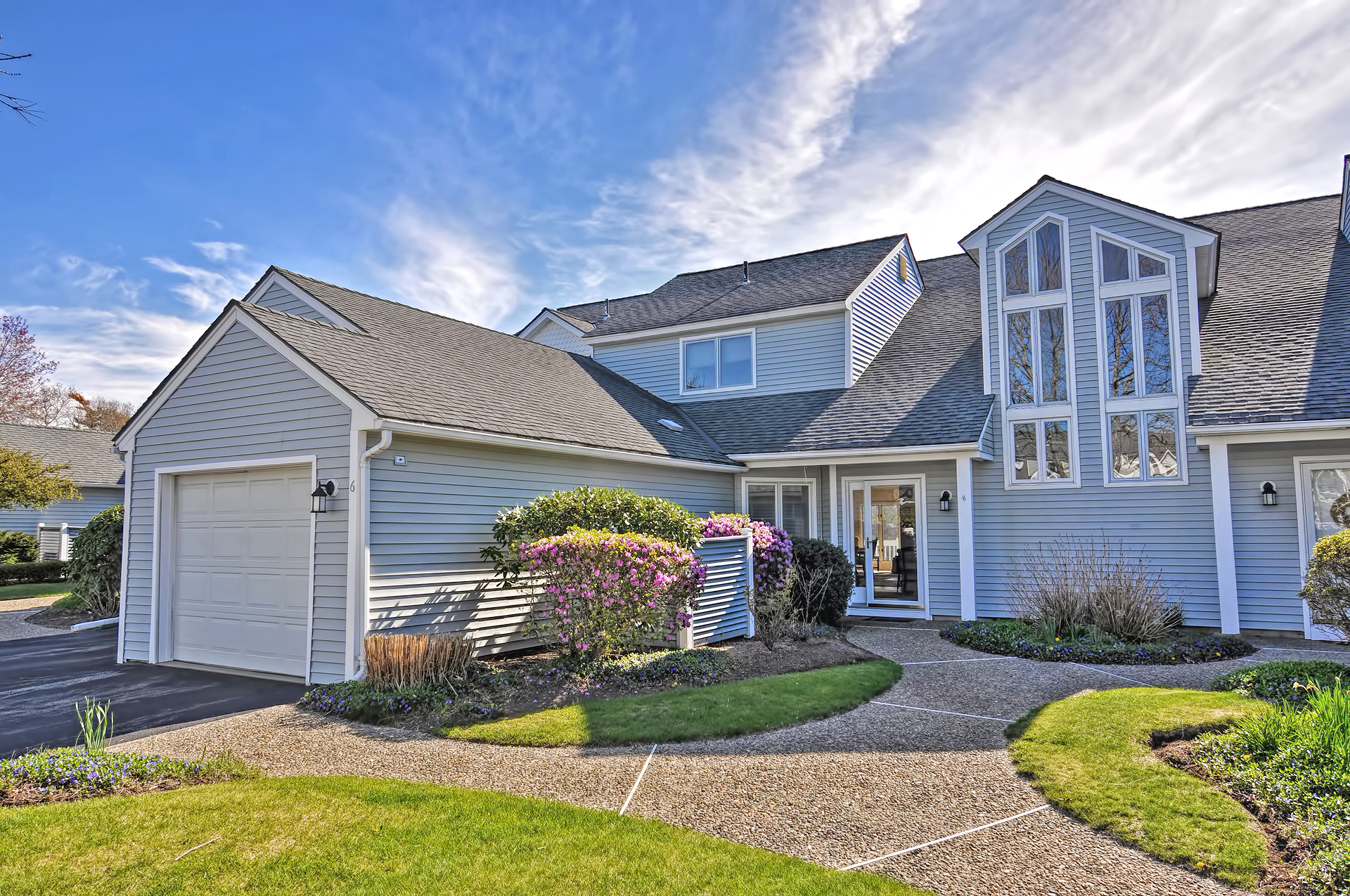This property at 6 Fairway Drive , Plymouth, MA02360 has listed by Sandrine Brennan but has not been updated for quite some time. Please contact the listing agent and broker for up to date information.
6 Fairway Drive
Plymouth, MA02360
$370,000
Condominium
MLS#: 72324893
2 beds3 full baths1 half bath3525 sqft
Year built: 1984
Elegant and spacious 3 level sun filled Villa with views of the 14th and 15th hole at White Cliffs Country Club
Elegant and spacious 3 level sun filled Villa with views of the 14th and 15th hole at White Cliffs Country Club.
More details
Elegant and spacious 3 level sun filled Villa with views of the 14th and 15th hole at White Cliffs Country Club. Main level features a kitchen and offers an open floor plan with dining area and living room with wood burning fireplace, cathedral ceiling, bay windows leading to the deck overlooking the greens. Ideal floor plan for entertaining or for large family gatherings. Master suite with private bath and balcony and 2nd bedroom with full bath on the upper level. Large family room in lower level with a walk out to a patio features a full bath, a wet bar, gas fireplace and an office also being used as a third bedroom. Enjoy all of the amenities White Cliffs has to offer, an oceanfront gated community with unlimited golf, tennis, year round heated pool and spa, full service restaurant. Catch a lift down the private sandy beach looking out to Cape Cod Bay and relax. Be in by summer!
| Approx. Living Area: 3,525 Sq. Ft. ($114.89/Sq. Ft.) | Approx. Acres: | Garage Spaces: 1 Attached |
| Living Area Includes: Finished Basement | Heat Zones: Heat Pump | Parking Spaces: 1 Tandem, Assigned, Guest |
| Living Area Source: Field Card | Cool Zones: Central Air | Levels in Unit: 3 |
| Living Area Disclosures: | ||
| Disclosures: Food Minimum $450 Semi Annually | ||
| Complex Name: White Cliffs Country Club | Units in Complex: 358 Complete: Yes | Units Owner Occupied: Source: |
| Association: Yes Fee: $475 Monthly | ||
| Assoc. Fee Inclds:
Master Insurance, Exterior Maintenance, Road Maintenance, Landscaping, Snow Removal, Refuse Removal, Reserve Funds
|
||
| Other Req. Fee: $565 Inclds: Swimming Pool, Road Maintenance, Landscaping, Snow Removal, Golf Course, Putting Green, Tennis Court, Exercise Room, Sauna/Steam, Clubroom, Beach Rights, Reserve Funds | ||
| Special Assessments:
Yes - $42 - $42 Cliff Restoration Assessment billed monthly $42 until November 2018, then $27 until September 2019
|
||
| Room | Level | Size | Features |
| Living Room: | 1 | 19X16 | Fireplace, Ceiling - Cathedral, Flooring - Hardwood, Balcony / Deck, Main Level, Deck - Exterior, Open Floor Plan |
| Dining Room: | 1 | 10X16 | Flooring - Hardwood, Main Level, Open Floor Plan, Recessed Lighting |
| Family Room: | B | 33X27 | Bathroom - Full, Fireplace, Closet - Cedar, Closet, Flooring - Wall to Wall Carpet, Wet bar, Open Floor Plan, Recessed Lighting, Walk-in Storage |
| Kitchen: | 1 | 17X12 | Closet/Cabinets - Custom Built, Flooring - Vinyl, Dining Area, Pantry, Main Level, Recessed Lighting |
| Master Bedroom: | 2 | 16X16 | Bathroom - Full, Ceiling Fan(s), Closet - Walk-in, Flooring - Wall to Wall Carpet, Balcony - Exterior, Cable Hookup |
| Bedroom 2: | 2 | 12X13 | Bathroom - Full, Ceiling Fan(s), Closet - Walk-in, Flooring - Wall to Wall Carpet |
| Bedroom 3: | B | 16X12 | Flooring - Wall to Wall Carpet, Recessed Lighting |
| Bath 1: | 1 | Bathroom - Half, Flooring - Stone/Ceramic Tile | |
| Bath 2: | 2 | Bathroom - Full, Bathroom - Double Vanity/Sink, Bathroom - Tiled With Tub & Shower, Closet - Linen, Flooring - Stone/Ceramic Tile | |
| Bath 3: | 2 | Bathroom - Full, Bathroom - Tiled With Shower Stall, Flooring - Stone/Ceramic Tile | |
| Laundry: | B | - | |
| Bathroom: | B | Bathroom - Full, Bathroom - Tiled With Tub & Shower, Closet - Linen, Flooring - Vinyl |
|
Features
|
Other Property Info
Tax Information
|

Sandrine Brennan
William Raveis Real Estate
781-424-2783
License: S9510328
Listed by: Sandrine Brennan William Raveis Real Estate



