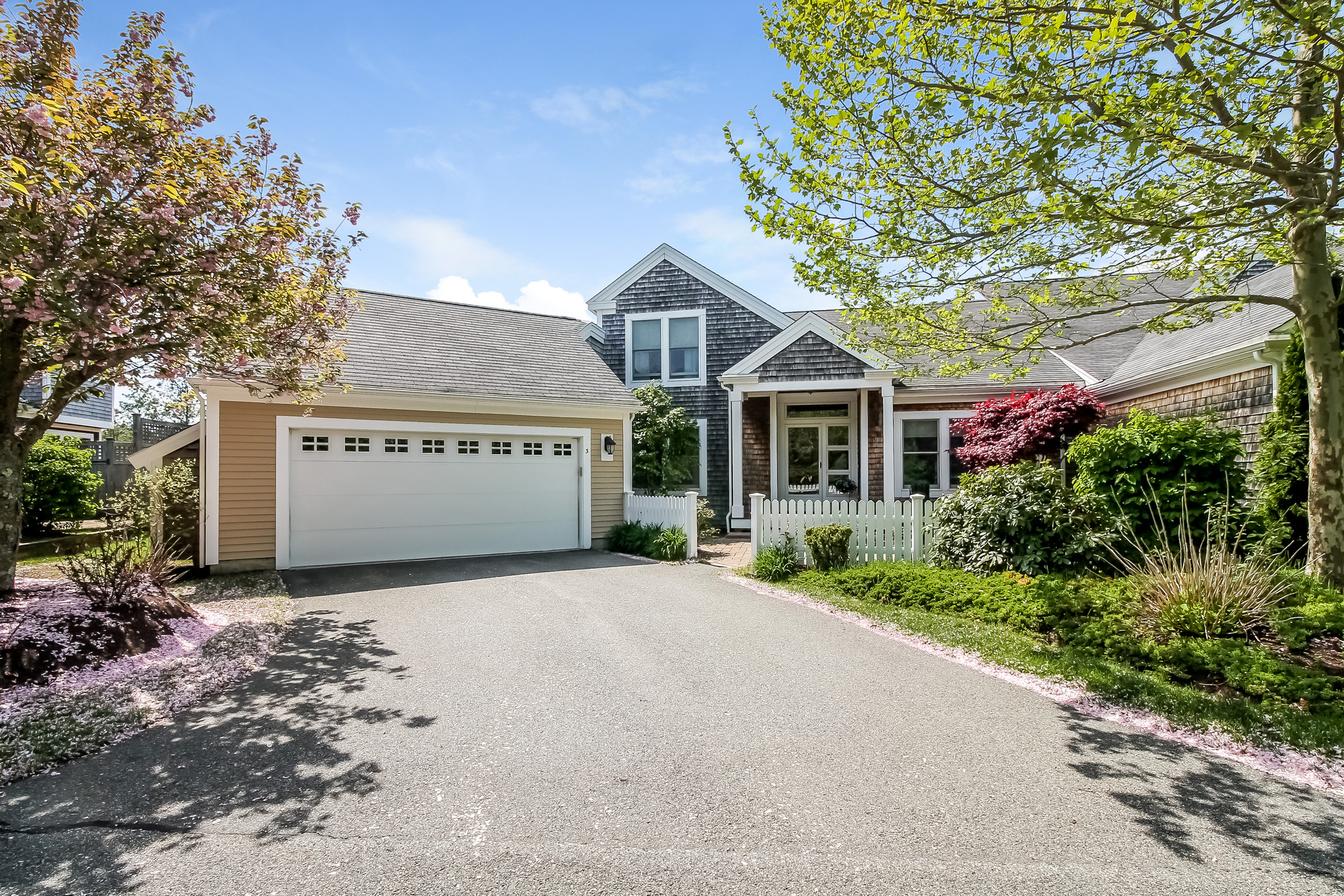This property at 3 Endicott Glen , Plymouth, MA02360 has listed by Sandrine Brennan but has not been updated for quite some time. Please contact the listing agent and broker for up to date information.
3 Endicott Glen
Plymouth, MA02360
$675,000
Condominium
MLS#: 72327398
3 beds3 full baths1 half bath3208 sqft
Year built: 2005
Sold
Stunning and Sought after C model in Pinehills
Stunning and Sought after C model, not only has above and beyond custom upgrades but also privacy. This 3 bedroom town-home greets you with a wall of windows, grand staircase and gleaming hardwood floors. Click on the description page to know more!
More details
Stunning and Sought after C model, not only has above and beyond custom upgrades but also privacy. This 3 bedroom town-home greets you with a wall of windows, grand staircase and gleaming hardwood floors. Over 3,000 sqft of living space on 3 levels. Featuring vaulted ceiling living room with built ins around the fireplace. Custom kitchen cherry cabinets, glass subway tile backsplash, quartz counter tops, stainless appliances with dining area. Large en suite master offers spacious walk ins closets. Finished walk out lower level includes family room, a bedroom , full bath, cedar closet and storage space.Well maintained with pride of ownership you will find throughout that every attention to details was met. From the custom built ins, crown moldings, solid wood paneled doors, hardware, faucets, built ins Californian closets too many to list. Cobblestone courtyard with outdoor lights, screened in porch and a private deck for entertaining. This home is certainly for the discerning buyer!
| Approx. Living Area: 3,208 Sq. Ft. ($221.01/Sq. Ft.) | Approx. Acres: | Garage Spaces: 2 Attached |
| Living Area Includes: Finished Basement | Heat Zones: 3 Forced Air, Gas | Parking Spaces: 2 Off-Street, Paved Driveway |
| Living Area Source: Field Card | Cool Zones: 3 Central Air | Levels in Unit: 3 |
| Living Area Disclosures: | ||
| Disclosures: Pinehills own/regulates private water supply. Pinehills sewer treatment facility permitted by MADEP | ||
Complex & Association Information
| Complex Name: Winslowe's View | Units in Complex: 550 Complete: | Units Owner Occupied: Source: |
| Association: Yes Fee: $600 Monthly | ||
| Assoc. Fee Inclds:
Master Insurance, Swimming Pool, Exterior Maintenance, Road Maintenance, Landscaping, Snow Removal, Golf Course, Tennis Court, Clubroom, Walking/Jogging Trails, Refuse Removal
|
||
| Other Req. Fee: $63 Inclds: | ||
| Special Assessments:
Unknown
|
||
Room Levels, Dimensions and Features
| Room | Level | Size | Features |
| Living Room: | 1 | 15X17 | Fireplace, Ceiling - Cathedral, Flooring - Hardwood, Window(s) - Picture, Deck - Exterior, Recessed Lighting |
| Dining Room: | 1 | 13X11 | Flooring - Hardwood, Chair Rail |
| Family Room: | B | 33X18 | Bathroom - Full, Closet - Cedar, Flooring - Wall to Wall Carpet, Cable Hookup, Recessed Lighting, Slider, Walk-in Storage |
| Kitchen: | 1 | 17X18 | Closet/Cabinets - Custom Built, Flooring - Hardwood, Dining Area, Pantry, Countertops - Upgraded, Main Level, Breakfast Bar / Nook, Cabinets - Upgraded, Cable Hookup, High Speed Internet Hookup, Recessed Lighting, Remodeled, Slider, Stainless Steel Appliances |
| Master Bedroom: | 1 | 16X13 | Bathroom - Full, Ceiling Fan(s), Closet - Linen, Closet - Walk-in, Flooring - Wall to Wall Carpet, Main Level, Recessed Lighting |
| Bedroom 2: | 2 | 11X12 | Closet, Flooring - Wall to Wall Carpet, Cable Hookup |
| Bedroom 3: | 3 | 14X16 | Closet, Flooring - Wall to Wall Carpet, Recessed Lighting |
| Bath 1: | 1 | Bathroom - Full, Bathroom - Double Vanity/Sink, Bathroom - Tiled With Tub & Shower, Closet - Linen, Closet - Walk-in, Closet/Cabinets - Custom Built, Flooring - Stone/Ceramic Tile, Countertops - Stone/Granite/Solid, Jacuzzi / Whirlpool Soaking Tub, Recessed Lighting | |
| Bath 2: | 1 | Bathroom - Half, Flooring - Hardwood | |
| Bath 3: | 2 | Bathroom - Full, Bathroom - Tiled With Tub & Shower, Flooring - Stone/Ceramic Tile | |
| Laundry: | 1 | Flooring - Stone/Ceramic Tile, Dryer Hookup - Electric, Recessed Lighting, Washer Hookup | |
| Den: | 1 | 15X13 | Flooring - Hardwood, Cable Hookup |
| Sun Room: | 1 | 13X13 | Ceiling Fan(s), Ceiling - Beamed, Flooring - Wood, Exterior Access, Slider |
| Loft: | 2 | 11X11 | Flooring - Wall to Wall Carpet, Recessed Lighting |
| Bathroom: | B | Bathroom - Full, Bathroom - With Tub & Shower, Flooring - Stone/Ceramic Tile | |
| Foyer: | 1 | 15X10 | Ceiling - Cathedral, Closet, Flooring - Hardwood |
|
Features
|
|
|
|
|

Sandrine Brennan
William Raveis Real Estate
781-424-2783
License: S9510328
Listed by: Sandrine Brennan William Raveis Real Estate



