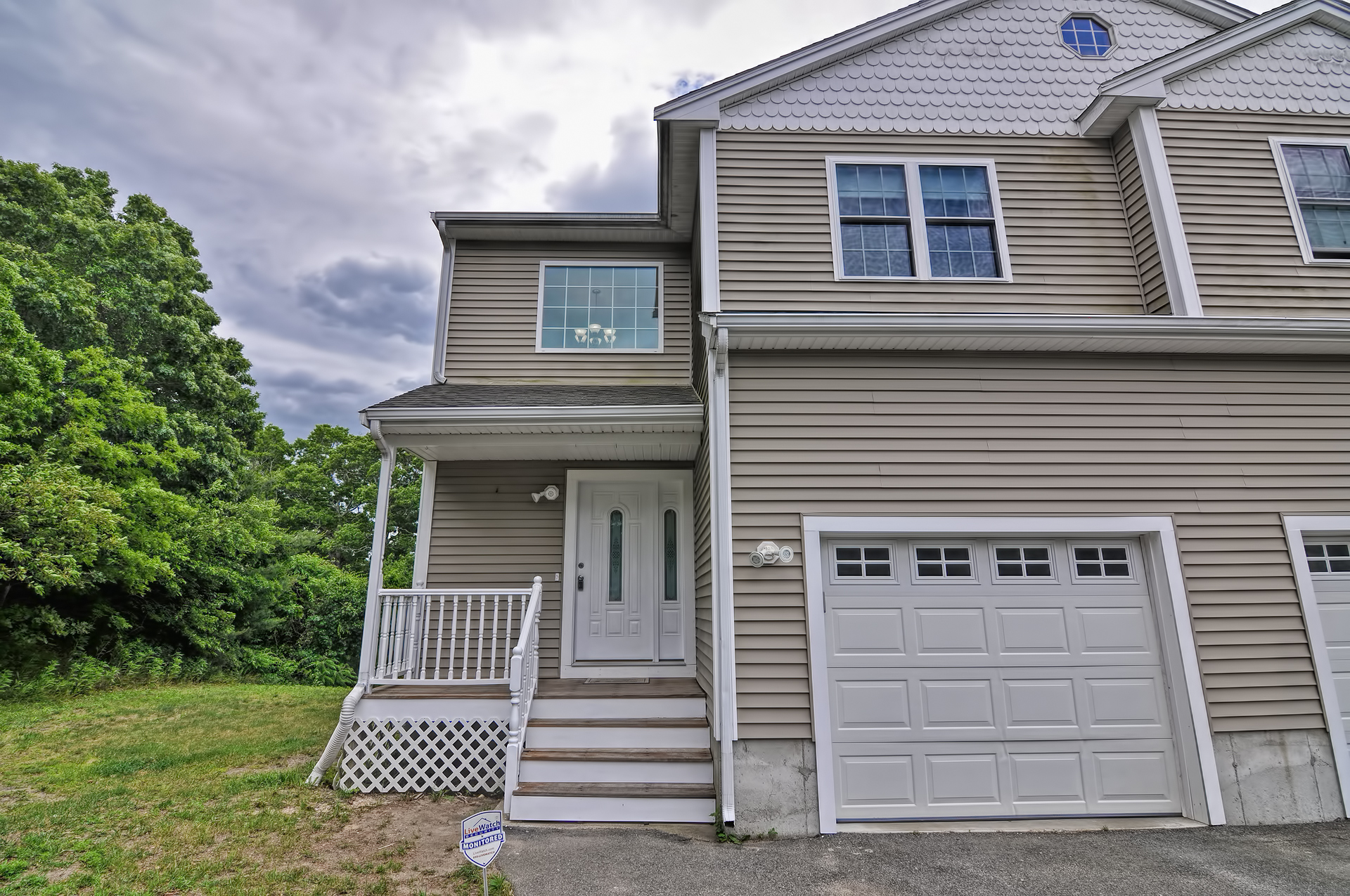This property at 12 Cordage Terrace EXT12 , Plymouth, MA02360 has listed by Sandrine Brennan but has not been updated for quite some time. Please contact the listing agent and broker for up to date information.
12 Cordage Terrace EXT12
Plymouth, MA02360
$348,000
Condominium
MLS#: 72342832
3 beds3 full baths1 half bath2410 sqft
Year built: 2005
Sold
Appealing and Spacious Half Duplex in Plymouth, MA
Appealing and Spacious Half Duplex close to downtown Plymouth, restaurants, harbor and shopping! Click on the description page to know more!
More details
Half Duplex close to downtown Plymouth, restaurants, harbor and shopping.This spacious unit offers an appealing floor plan. Open foyer with cathedral ceiling leads into the bright living room and kitchen with stainless appliances and access to a large deck. Second level offers a master suite and a second bedroom, 2 full bath, laundry room and a loft perfect for a sitting area or an office. Finished lower level features a 3/4 bath, family room which could be used as a 3rd bedroom. Walk out basement leads to a large backyard with a wooded tree lined lot. Central air, central vac, solar energy, high speed internet in every room. Recent improvements include newly installed hardwood floors throughout in 2016 as well as new flooring in the lower level, new dishwasher, new garbage disposal and new garage door opener. This home is move in ready and awaits its new owner! Seller can accommodate a quick closing!
| Approx. Living Area: 2,410 Sq. Ft. ($144.81/Sq. Ft.) | Approx. Acres: 0 | Garage Spaces: 1 Attached, Garage Door Opener |
| Living Area Includes: Finished Basement | Heat Zones: 2 Forced Air, Gas | Parking Spaces: 3 Off-Street, Paved Driveway |
| Living Area Source: Field Card | Cool Zones: 1 Central Air | Levels in Unit: 2 |
| Living Area Disclosures: | ||
| Disclosures: Solar panels are leased | ||
Complex & Association Information
| Complex Name: | Units in Complex: 2 Complete: Yes | Units Owner Occupied: Source: |
| Association: No Fee: | ||
| Assoc. Fee Inclds: | ||
| Special Assessments:
Unknown
|
||
Room Levels, Dimensions and Features
| Room | Level | Size | Features |
| Living Room: | 1 | 20X14 | Flooring - Hardwood, Window(s) - Bay/Bow/Box, Main Level |
| Family Room: | B | 13X14 | Closet, Flooring - Vinyl, Cable Hookup, Exterior Access, High Speed Internet Hookup |
| Kitchen: | 1 | 21X9 | Flooring - Stone/Ceramic Tile, Dining Area, Balcony / Deck, Main Level |
| Master Bedroom: | 2 | 16X15 | Bathroom - Full, Ceiling Fan(s), Closet - Walk-in, Flooring - Hardwood |
| Bedroom 2: | 2 | 12X12 | Ceiling Fan(s), Flooring - Hardwood |
| Bath 1: | 1 | Bathroom - Half, Flooring - Stone/Ceramic Tile | |
| Bath 2: | 2 | Bathroom - Full, Bathroom - With Tub, Flooring - Stone/Ceramic Tile, Jacuzzi / Whirlpool Soaking Tub | |
| Bath 3: | 2 | Bathroom - Full, Bathroom - Double Vanity/Sink, Bathroom - With Shower Stall, Flooring - Stone/Ceramic Tile | |
| Laundry: | 2 | 6X6 | Flooring - Stone/Ceramic Tile |
| Loft: | 2 | 12X10 | Flooring - Hardwood, High Speed Internet Hookup |
| 3/4 Bath: | B | Bathroom - 3/4, Bathroom - With Shower Stall, Flooring - Stone/Ceramic Tile | |
| Foyer: | Ceiling - Cathedral, Flooring - Hardwood |
|
Features
|
Other Property Info
Tax Information
|

Sandrine Brennan
William Raveis Real Estate
781-424-2783
License: S9510328
Listed by: Sandrine Brennan William Raveis Real Estate



