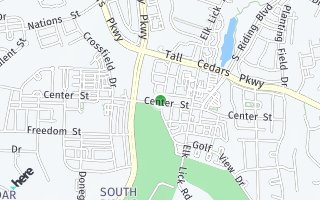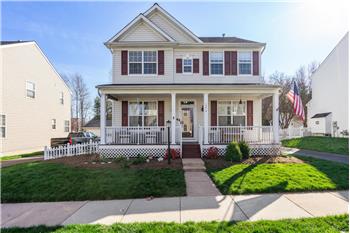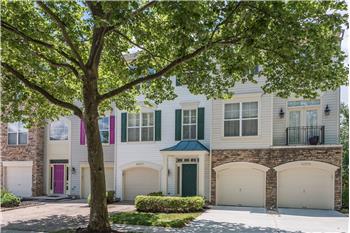  |
$412,000
Townhouse 3 Bedrooms 2 Full Bathrooms 2 Half Bathrooms Interior: 2,052 sqft Lot: 1,742 sqft Year Built: 1998 MLS #: VALO387956
|
42917 Golf View Drive
|
Presented by Chris Ann Cleland |

|
Move-In Ready Garage Townhouse in South RidingLocation, location, location. Minutes to shops, Loudoun County Pkwy & Route 50. Inside the entire home has been painted, new carpet installed & my personal favorite, the Bleached Boardwalk luxury vinyl plank floors in the kitchen & bathrooms. You'll love the plantation shutters on the windows on the main level & in the master suite. Off the kitchen is a view of common area. Main level floor plan is open& kitchen has plenty of counter and cabinet space. Master bedroom has a vaulted ceiling, attached bathroom with dual sinks & a walk-in closet. So much to offer for a townhouse!  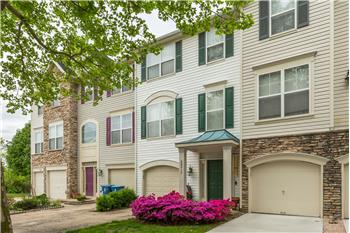 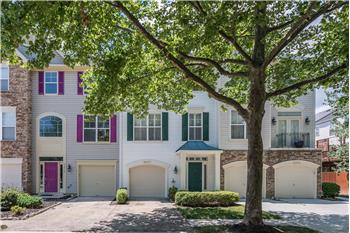 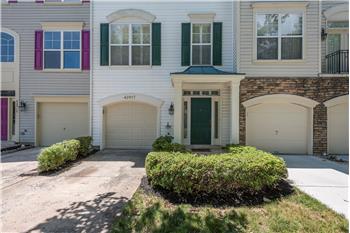 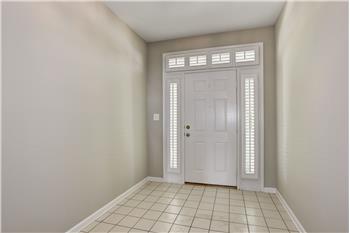 See all 45 large pictures in the photos gallery Location
|

