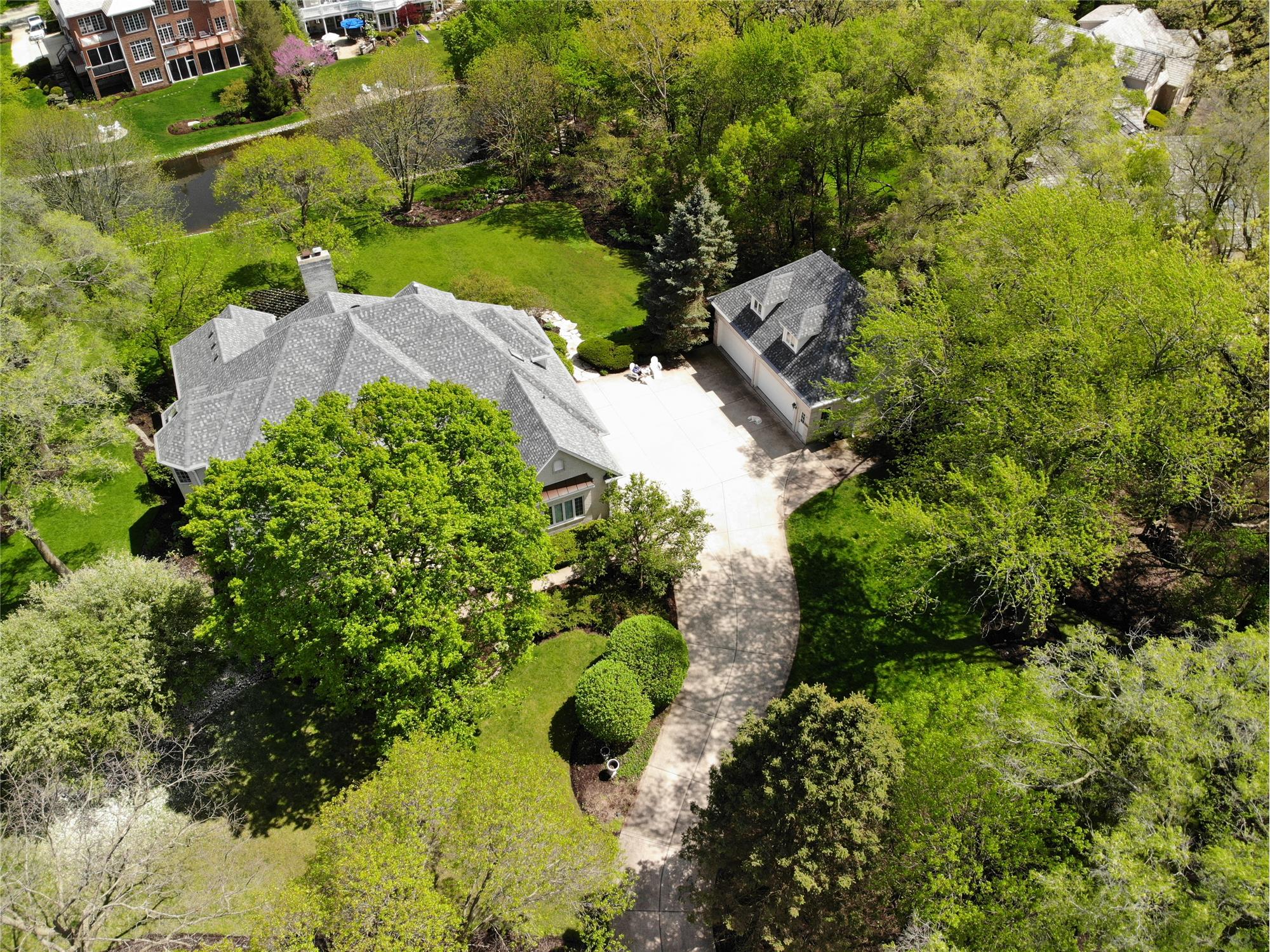More details
This LUXURIOUS all brick Naperville estate is situated on over 1.65 acres; offering serene pond views, tranquil mature trees, a wealth of elegantly finished living space as well as an all brick detached clubhouse perfect for the car or sports enthusiast in your life. A calm & welcoming koi pond leads the way to gorgeous double front entry doors opening into a grand foyer with marble floors & dual closets. High-end millwork, crown moldings, and custom built-ins are showcased throughout this grand home. Large light-filled rooms with spectacular views make this home a one of a kind oasis with easy access to downtown Naperville. A grand gourmet kitchen featuring a Wolf gas 6 burner stove with grill/griddle & dual oven range, elegantly showcased within contrasting vent hood cabinetry that includes hidden spice drawers, Dual Sub-Zero refrigerators & Bosch appliances which blend seamlessly behind Grabill cabinetry by Drury Design, a stone top center island in contrasting cabinet tone with prep sink ~ built-in microwave ~ cookbook storage ~ stool seating space ~ electric outlet. The window encased breakfast room provides amazing views for morning coffee. A pantry room completes the kitchen. The open concept 2 story family room offers designer carpet, custom built-in media cabinetry, cut stone with wood 2 story fireplace & tons of natural light. The library is a quiet wooded sanctuary ideal for escaping with a book or perfect work from home space. Highly desirable first-floor master suite features an updated bath & large walk-in closet. Access to the deck completes this grand master suite. Upstairs there are 3 additional bedrooms all with walk-in closets. Bedroom one is en suite with bedrooms 2 and 3 sharing a Jack and Jill bath. Amazing finished walkout basement brings approx. 2040 sq ft of additional finished space and a 5th bedroom with walk-in closet (currently used as exercise room), full bathroom, HUGE open recreation room, full wet bar finished in beautiful cherry wood with granite tops, game room space & 800 bottle, temperature-controlled walk-in wine cellar & media center that makes it perfect for entertaining. A bonus 1260 sq ft of unfinished storage space finish the basement. Sonos sound system throughout the property indoor and outdoor & attached garage with radiant heat. The white brick "Clubhouse" is an oversized detached heated and air conditioned 4 car garage with approx. 900 sq. ft. of first-floor utility space & a half bath. The 13-foot ceilings provide endless possibilities for cars, toys, or hobbies. There is a bonus second level with a finished stairwell providing approx. 750 sq. ft. of raw space that would make the perfect apartment, crafting space, game room, extended-stay guest suite; the possibilities are limited only by your imagination. Auto enthusiasts will LOVE the "car condo" right across the driveway from your beautiful residence. Outdoor relaxation or entertaining is a dream with award-winning landscaping & hardscaping. Highlights include; custom cedar pergola, bluestone & antique paver patio, huge gas start fire pit, low voltage landscape lighting, mortared hardscape, waterfall views, new outdoor hot tub (sheltered below the deck), large green space & beautiful pond views. Notable items new at this property in 2019; Kohler Backup Home Generator System ($8,000 cost), reverse osmosis system, 2 new furnaces, owned security system, roof, gutters & gutter guards. This meticulously maintained property has been lovingly updated by the current owners. A short walk to Knoch Knolls Park, McDonald Farm Conservation Foundation, DuPage River Trails, Weigand Riverfront Park, DuPage River Sports Complex & DuPage River Park. Your new home is located in the award winning Naperville CUSD 203 school district attendance area & is a short drive to all your shopping, dining & entertainment needs. This impressive property must be toured in person to truly appreciate all that it offers. ~ Welcome Home ~



