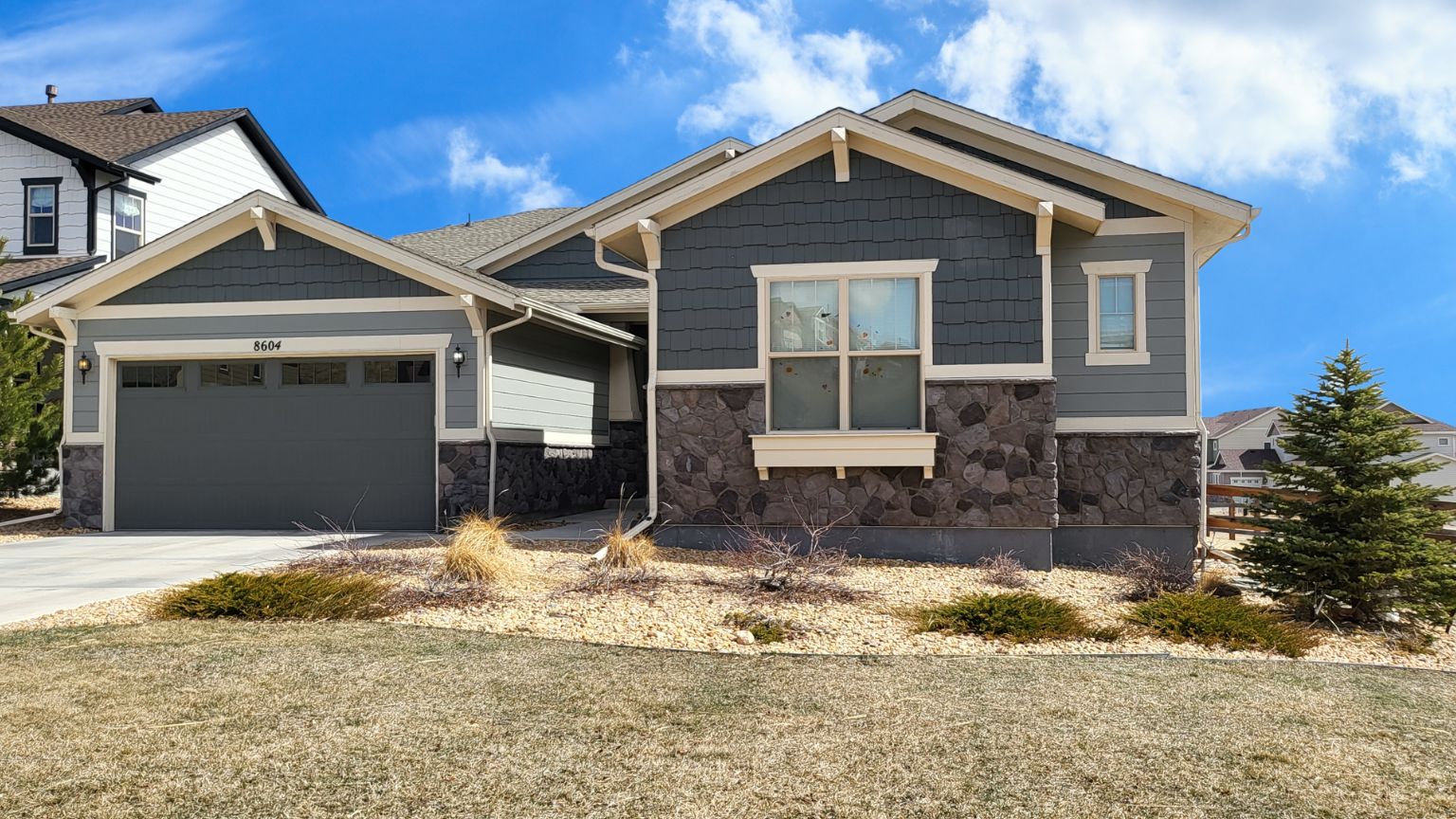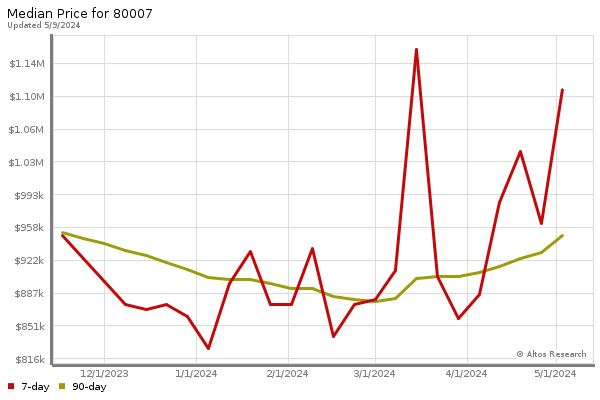This property at 8604 Yucca St , Arvada, CO80007 has listed by Danny Skelly but has not been updated for quite some time. Please contact the listing agent and broker for up to date information.
8604 Yucca St
Arvada, CO80007
$785,000
Single Family Residential
MLS#: 9861424
3 beds3 full baths5532 sqft
Lot: 0.24acres Year built: 2017
8604 Yucca St Arvada CO
Welcome to this beautiful single-family home for sale in Arvada, Colorado, on an oversized corner lot measuring 10, 542 square feet. This charming ranch-style home features 3 bedrooms, 3 full baths, and a basement, offering a spacious living area of 2, 768 square feet finished. The property was built in 2017 and boasts a frame construction, a modern and stylish design, and a lovely covered porch spanning 250 square feet. As you enter the home, you will be impressed by the open-concept floor plan which seamlessly blends the living room, dining room, and kitchen, making it the perfect space.
More details
Charming Ranch-Style Home in Leyden Rock Arvada, Colorado
Impressive Over sized Corner Lot Size and Modern Construction
This beautiful home sits on an oversized corner lot measuring 10,542 square feet, providing ample outdoor space for relaxation and entertainment. The property was built in 2017 and boasts a stylish frame construction, a modern and elegant design, and a lovely covered porch spanning 250 square feet.
Open Concept Floor Plan
As you step into this home, you will be impressed by the open-concept floor plan that seamlessly blends the living room, dining room, and kitchen, creating the perfect space for entertaining family and friends. The living room is cozy and inviting, featuring a fireplace that’s perfect for keeping you warm during the colder months.
High-End Appliances and Granite Countertops
The kitchen is equipped with high-end stainless steel appliances, granite countertops, and ample cabinet space for storage, making it a perfect spot for culinary creations. The dining area provides plenty of natural light and a stunning view of the backyard, making it a perfect place to enjoy a morning cup of coffee.
Spacious Bedrooms and Baths
This home features three spacious bedrooms and three full baths. The primary bedroom is comfortable and roomy, featuring an en-suite bathroom with double sinks, a shower, and a bathtub. The other two bedrooms are also generously sized, offering plenty of space for you or your guests.
Roughed-In Basement
The roughed-in basement provides additional living space and storage, making it a great option for a home office or gym. You can finish all 2,700′ Sq (doubling the size of your finished square footage) and customize it to fit your unique vision and create the perfect space for your needs.

Danny Skelly
Orson Hill Realty
303-835-9895
Listed by: Orson Hill Realty



