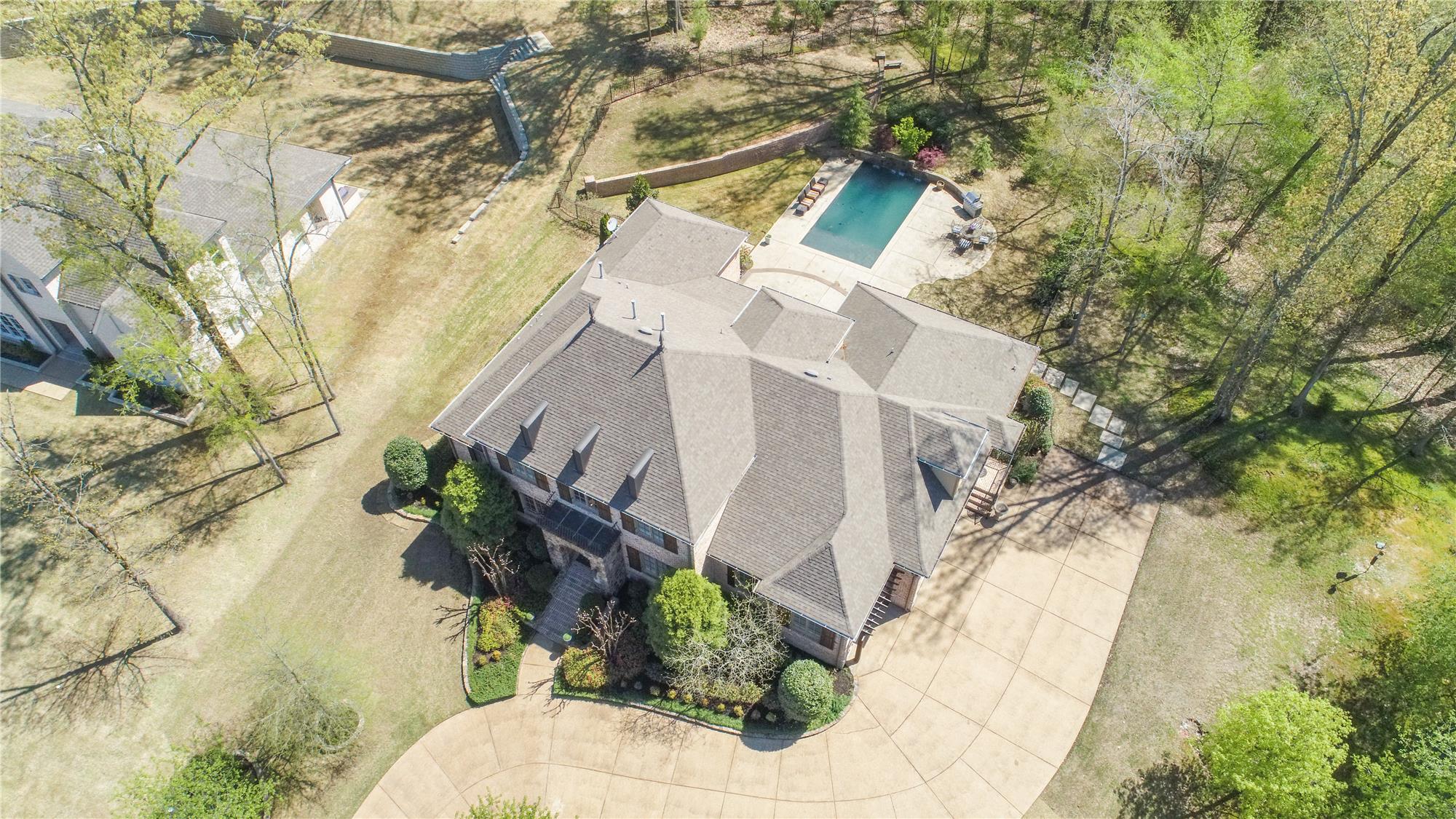This property at 4344 Monteleone Way , Lakeland, TN38002 has listed by Melissa Thompson but has not been updated for quite some time. Please contact the listing agent and broker for up to date information.
4344 Monteleone Way
Lakeland, TN38002
$695,000
Single Family Residential
MLS#: 10050155
5 beds4 full baths1 half bath
Lot: 1.17acres Year built: 2007
Beautiful Home on 1.17 Acres in the Gated Cool Springs! 4344 Monteleone Way
SOLD!Live like you are on VACATION every day! Welcome home to 4344 Monteleone Way, an amazing home situated on 1.17 acres in the prestigious gated Cool Springs Subdivision in Lakeland, that you will have to see to believe! Built for entertaining, this spacious home offers an open floor plan with impressive formal rooms, plus comfortable everyday living spaces. Quality features include gleaming hardwood floors, fresh neutral paint, 2 romantic fireplaces, crown molding, 5 bedrooms plus bonus rooms,smooth ceilings, outdoor oasis with a sparkling pool, surround sound, plantation shutters and more!
About the Neighborhood
Cool Springs
More details
Live like you are on VACATION every day! Welcome home to 4344 Monteleone Way, an amazing home situated on 1.17 acres in the prestigious gated Cool Springs Subdivision in Lakeland, that you will have to see to believe! Built for entertaining, this spacious home offers an open floor plan with impressive formal rooms, plus comfortable everyday living spaces. Quality features include gleaming hardwood floors, fresh neutral paint throughout, 2 romantic fireplaces, crown molding, 5 bedrooms plus bonus rooms, smooth ceilings, outdoor oasis with a sparkling pool, surround sound, plantation shutters, updated fixtures, mud room, laundry room with a sink, and so much more! Cooking will be a delight in the incredible eat-in kitchen with cabinet and counter space galore, desirable granite, tile backsplash, breakfast bar, island, pantry, surround sound, and a full complement of stainless steel appliances. The sunny breakfast area is the perfect place to enjoy your morning coffee and it comes complete with a custom made banquette bench with storage. Enjoy comfortable everyday living in the captivating hearth room flaunting a gorgeous wood beamed ceiling, built-in bookshelves with cabinets and an eye-catching floor-to-ceiling stone fireplace. Sit back and relax in the spacious, warm and inviting two-story great room flaunting double French doors leading to the incredible backyard, wrought iron loft overlook and a cozy fireplace, perfect for those cold winter nights. Host the finest dinner parties in the lovely dining room embellished with a dazzling chandelier. You will rest easy in your romantic downstairs master retreat enhanced with his and her custom walk-in closets with a safe and jewelry drawer, surround sound, coffered smooth ceiling, beautiful hardwood floors, and plantation shutters. The spa-inspired luxury master bathroom boasts his and her separate granite vanities, relaxing soaking tub and a divine walk-in shower with a decorative glass tile accent. This home offers one additional bedroom downstairs and two additional bedrooms upstairs. Downstairs you will find the fabulous office space or you can make it into a fifth bedroom. Play party or entertain in the large bonus room. Located off the bonus room is the awesome sitting area, which would make a great media or playroom. You will feel like you are on vacation every day in this incredible backyard oasis featuring a sparkling in-ground heated, saltwater pool with a splash deck and waterfall, surround sound, lush landscaping, spectacular outdoor granite bar with a refrigerator, and a firepit. This backyard is truly an extension of the home that you will never want to leave.

Melissa Thompson
eXp Realty
901-310-4363
Listed by: Melissa Thompson with Crye-Leike Realtors


